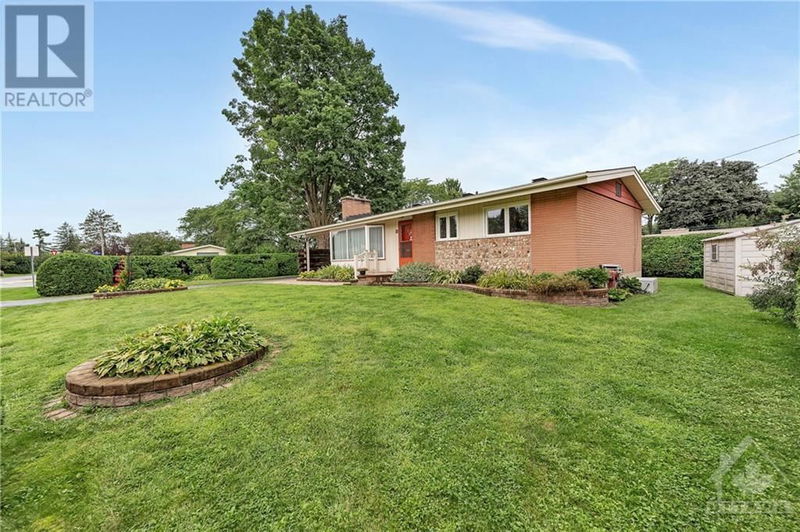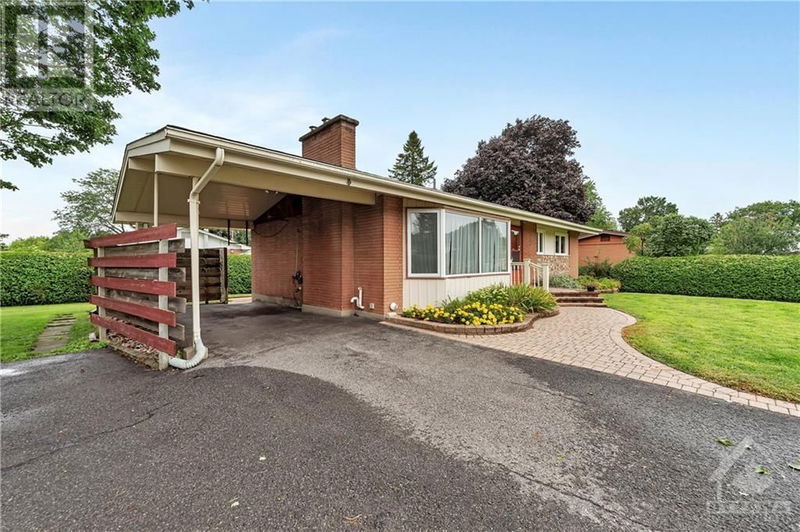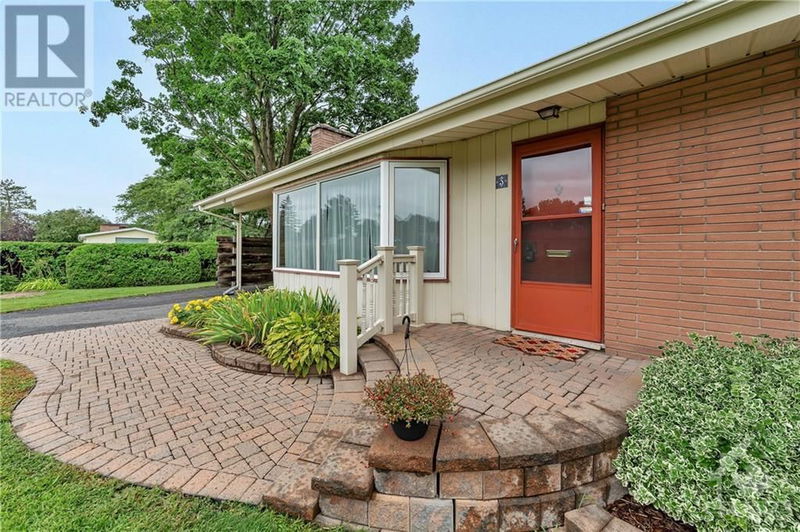3 KIMBERLEY
Lynwood Village | Ottawa
$689,000.00
Listed about 2 months ago
- 3 bed
- 2 bath
- - sqft
- 4 parking
- Single Family
Property history
- Now
- Listed on Aug 22, 2024
Listed for $689,000.00
48 days on market
Location & area
Schools nearby
Home Details
- Description
- Corner lot bungalow in family-friendly neighbourhood close to all amenities! Lush, mature greenery surrounds this classic home, while a warm & inviting interior of main level hardwood flooring full of original character reveals itself in the foyer. Enjoy daily life in the living room with beautiful large South-facing window that add light & warmth on cold winter days. A gas FP adds to the charm. Dining room with views to the landscaped backyard leads to the kitchen with plenty of cabinetry & task space! 3 bedrooms & full bathroom complete a main level living experience. Finished lower level with recreation room, 2 good sized bedrooms, full bathroom, laundry & plenty of storage space for all your storage needs! Landscaped backyard with patio, maple tree & garden shed are perfect for enjoying the outdoors in complete privacy. Close to schools, shopping, transit, and places of worship. Some photos virtually staged. 24 hrs irrevocable on all offers. (id:39198)
- Additional media
- https://youtu.be/b04eCe3TMaQ
- Property taxes
- $4,389.00 per year / $365.75 per month
- Basement
- Finished, Full
- Year build
- 1958
- Type
- Single Family
- Bedrooms
- 3 + 2
- Bathrooms
- 2
- Parking spots
- 4 Total
- Floor
- Hardwood, Vinyl, Wall-to-wall carpet, Mixed Flooring
- Balcony
- -
- Pool
- -
- External material
- Brick
- Roof type
- -
- Lot frontage
- -
- Lot depth
- -
- Heating
- Forced air, Natural gas
- Fire place(s)
- 1
- Main level
- Foyer
- 3'10" x 8'5"
- Living room/Fireplace
- 11'5" x 17'4"
- Dining room
- 7'10" x 8'6"
- Kitchen
- 9'9" x 11'5"
- Primary Bedroom
- 11'5" x 12'0"
- Bedroom
- 7'10" x 11'5"
- Bedroom
- 8'10" x 11'5"
- Full bathroom
- 6'9" x 8'0"
- Lower level
- Bedroom
- 8'4" x 10'8"
- Bedroom
- 11'6" x 13'11"
- Laundry room
- 8'3" x 16'2"
- Family room
- 10'9" x 17'3"
- 3pc Bathroom
- 5'6" x 5'11"
- Utility room
- 8'8" x 12'9"
Listing Brokerage
- MLS® Listing
- 1407197
- Brokerage
- ROYAL LEPAGE TEAM REALTY HAUSCHILD GROUP
Similar homes for sale
These homes have similar price range, details and proximity to 3 KIMBERLEY









