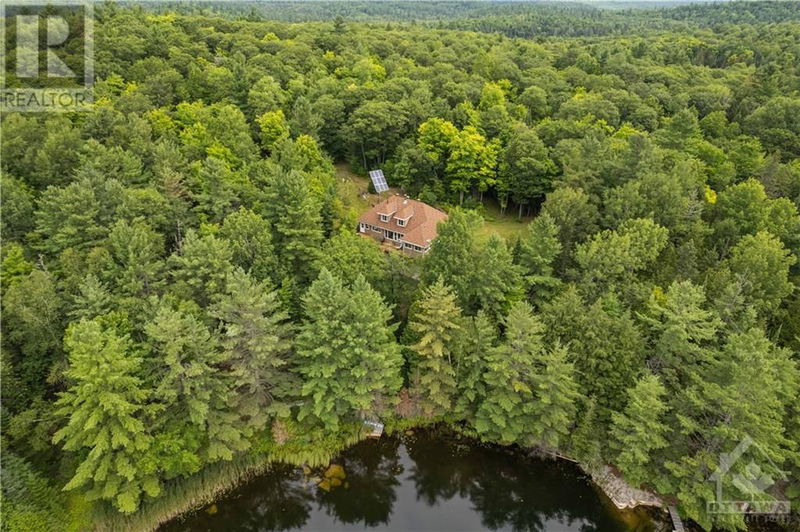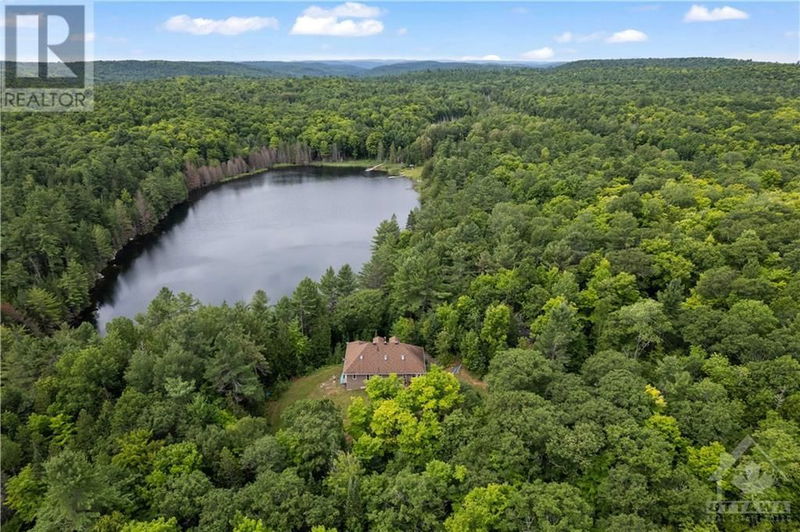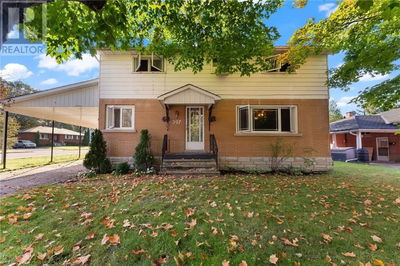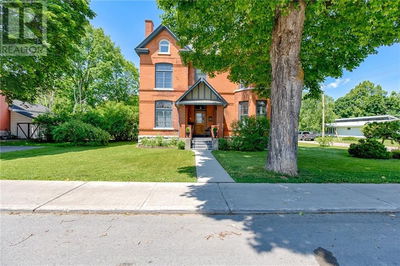28084 HWY 41
Griffith | Griffith
$999,900.00
Listed about 2 months ago
- 6 bed
- 2 bath
- - sqft
- 6 parking
- Single Family
Property history
- Now
- Listed on Aug 14, 2024
Listed for $999,900.00
54 days on market
Location & area
Schools nearby
Home Details
- Description
- Welcome to your own private estate in Griffith, ON! This solar-powered house sits on a sprawling 94-acre property, offering unparalleled privacy and tranquility. Step inside and be amazed by the spaciousness and comfort this house has to offer. With 6 bedrooms, there is ample space for family and friends to relax and unwind. The unfinished basement with a stunning rock feature provides endless possibilities - a potential recreation area, or home gym. Another highlight of this property is its access to a private stocked trout lake. Imagine spending your days fishing, or simply enjoying the serene views of the water. Surrounded by nature, this house offers plenty of room for trails, making it a paradise for outdoor enthusiasts. The solar-powered system not only helps reduce your carbon footprint but also provides you with an eco-friendly and cost-effective energy solution. Say goodbye to hefty utility bills and embrace sustainable living. (id:39198)
- Additional media
- -
- Property taxes
- $4,178.00 per year / $348.17 per month
- Basement
- Unfinished, Full
- Year build
- 2012
- Type
- Single Family
- Bedrooms
- 6
- Bathrooms
- 2
- Parking spots
- 6 Total
- Floor
- Laminate, Vinyl, Mixed Flooring
- Balcony
- -
- Pool
- -
- External material
- Siding
- Roof type
- -
- Lot frontage
- -
- Lot depth
- -
- Heating
- Propane, Other
- Fire place(s)
- 1
- Main level
- Porch
- 7'5" x 30'3"
- Foyer
- 4'11" x 12'5"
- Kitchen
- 8'11" x 11'10"
- 2pc Bathroom
- 4'11" x 5'11"
- Bedroom
- 8'5" x 9'11"
- Bedroom
- 9'11" x 8'4"
- Primary Bedroom
- 15'6" x 10'0"
- Laundry room
- 5'0" x 5'2"
- Bedroom
- 8'5" x 9'11"
- Bedroom
- 9'11" x 8'3"
- Other
- 4'10" x 5'2"
- Living room
- 14'6" x 22'9"
- Sitting room
- 9'11" x 22'4"
- Second level
- Loft
- 23'2" x 33'2"
- 3pc Bathroom
- 8'9" x 7'11"
- Basement
- Utility room
- 10'0" x 14'3"
- Storage
- 14'11" x 44'5"
- Workshop
- 13'7" x 11'0"
- Storage
- 13'7" x 22'7"
Listing Brokerage
- MLS® Listing
- 1407254
- Brokerage
- ROYAL LEPAGE TEAM REALTY
Similar homes for sale
These homes have similar price range, details and proximity to 28084 HWY 41








