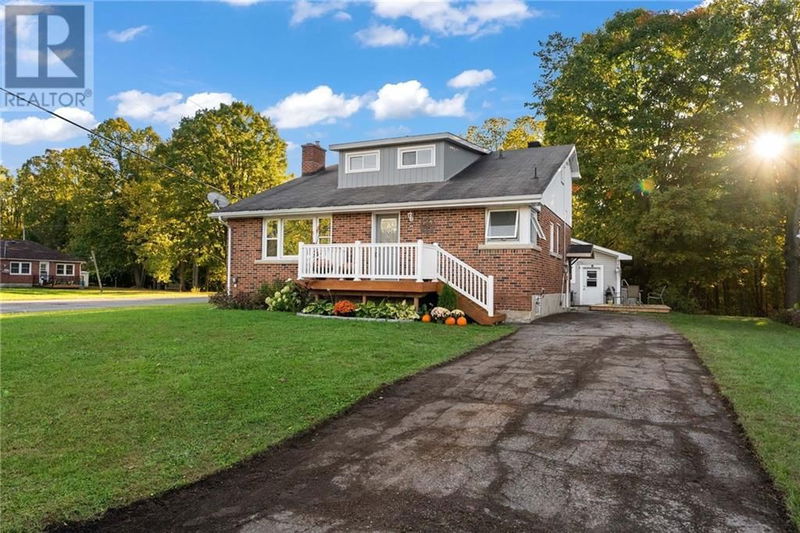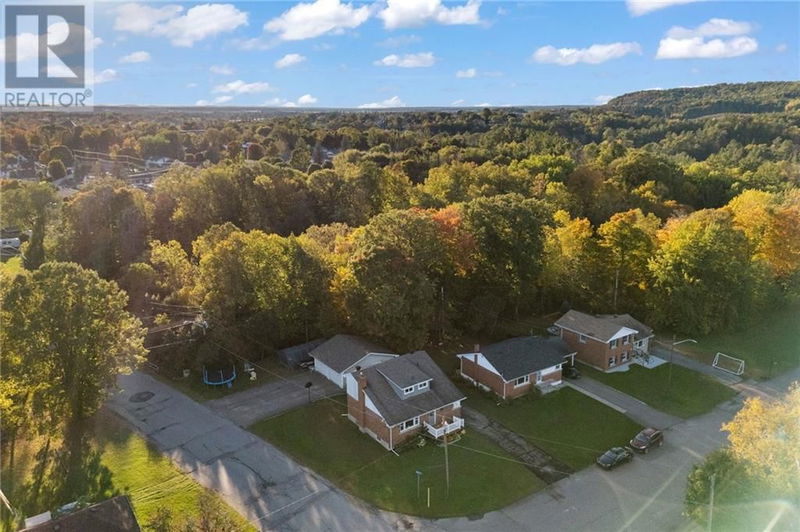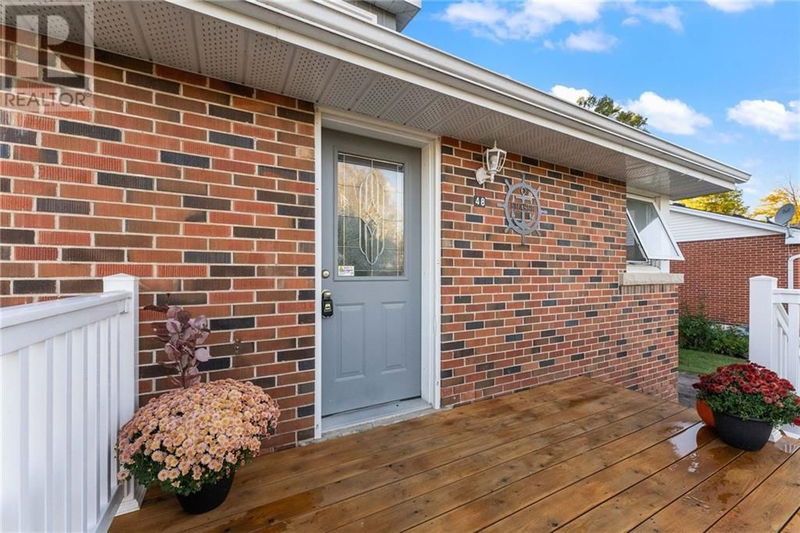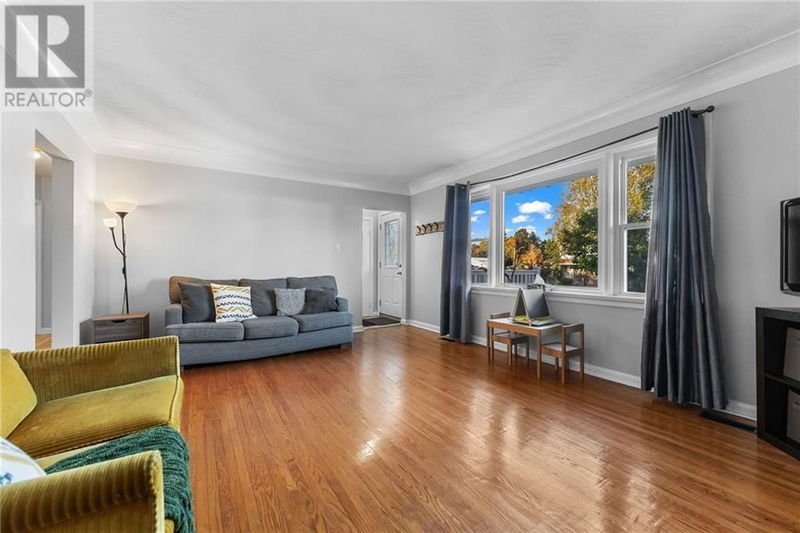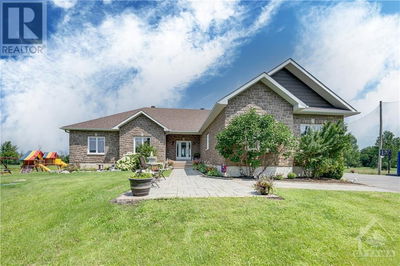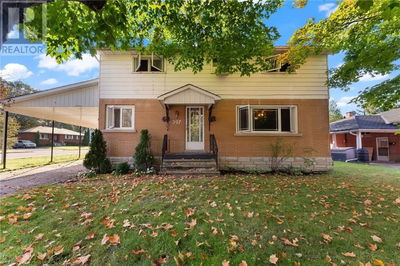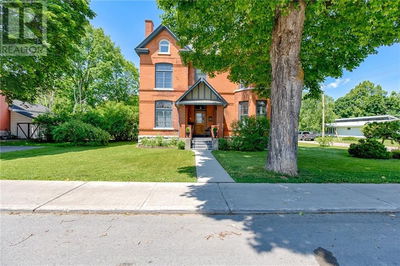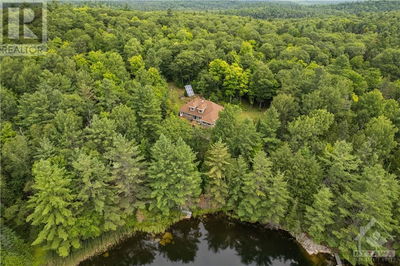48 FRANCIS
Rotary Ave | Renfrew
$499,900.00
Listed 3 days ago
- 6 bed
- 2 bath
- - sqft
- 8 parking
- Single Family
Property history
- Now
- Listed on Oct 4, 2024
Listed for $499,900.00
3 days on market
Location & area
Schools nearby
Home Details
- Description
- This spacious 5-bedroom, 2-bathroom home is perfectly situated on a large corner lot in the heart of Renfrew. Step inside to discover a bright and inviting layout, featuring a generous living area ideal for family gatherings. The 5 generously sized bedrooms provide plenty of space for family or guests, with 2 bedrooms being located on the main floor, and 3 bedrooms being located on the second story. The lower level offers additional finished space including an office and rec room. Impressive amount of closet space ensures ample storage for all of your needs. Outside, the large corner lot offers endless possibilities-perfect for gardening, play, or entertaining. The double detached garage adds extra convenience, with space for vehicles, tools, and a workshop. Located in a family friendly neighbourhood, this home is close to schools, parks, and amenities, making it an ideal spot for your family to grow and thrive. Don't miss your chance to own a nice home in the town of Renfrew. (id:39198)
- Additional media
- -
- Property taxes
- $3,400.00 per year / $283.33 per month
- Basement
- Partially finished, Full
- Year build
- 1956
- Type
- Single Family
- Bedrooms
- 6
- Bathrooms
- 2
- Parking spots
- 8 Total
- Floor
- Laminate, Linoleum, Vinyl
- Balcony
- -
- Pool
- Above ground pool, Outdoor pool
- External material
- Brick
- Roof type
- -
- Lot frontage
- -
- Lot depth
- -
- Heating
- Baseboard heaters, Forced air, Electric, Natural gas
- Fire place(s)
- 1
- Basement
- Family room
- 13'3" x 25'3"
- Bedroom
- 10'1" x 8'9"
- Main level
- Kitchen
- 11'0" x 13'7"
- Foyer
- 3'10" x 3'10"
- Living room
- 13'6" x 16'10"
- Primary Bedroom
- 13'6" x 9'10"
- Nursery
- 9'10" x 8'6"
- 4pc Bathroom
- 4'9" x 6'8"
- Foyer
- 7'1" x 8'4"
- Second level
- 3pc Bathroom
- 4'11" x 7'5"
- Bedroom
- 10'0" x 10'4"
- Bedroom
- 10'4" x 9'5"
- Bedroom
- 13'8" x 8'10"
- Sitting room
- 7'10" x 6'9"
Listing Brokerage
- MLS® Listing
- 1414678
- Brokerage
- ROYAL LEPAGE TEAM REALTY
Similar homes for sale
These homes have similar price range, details and proximity to 48 FRANCIS
