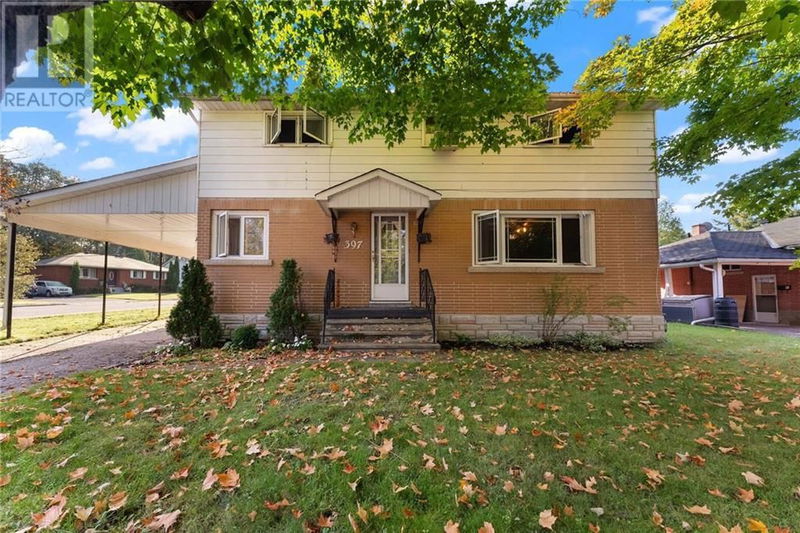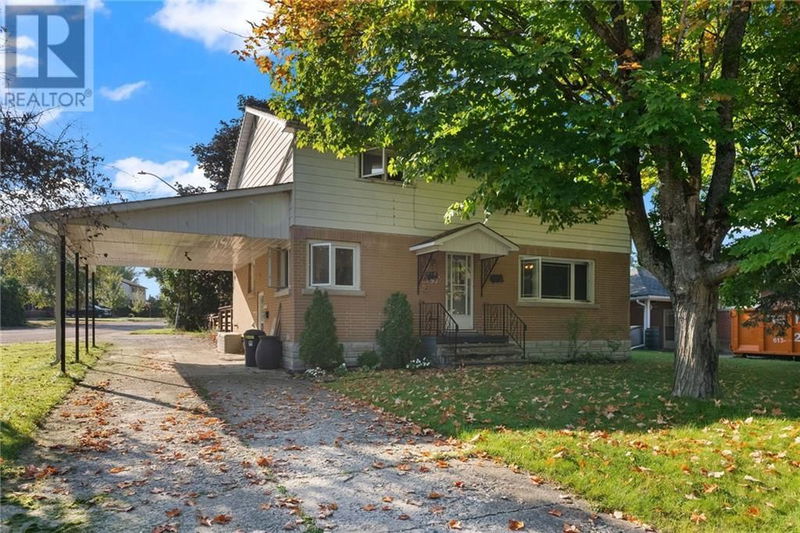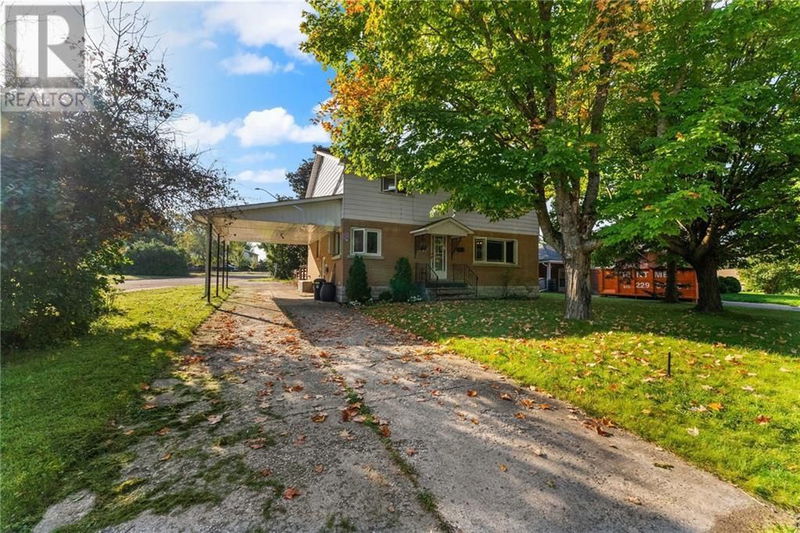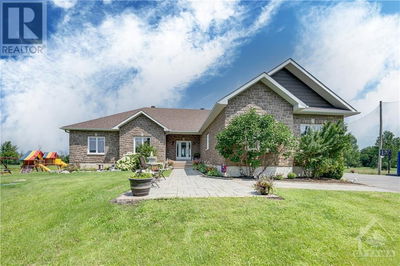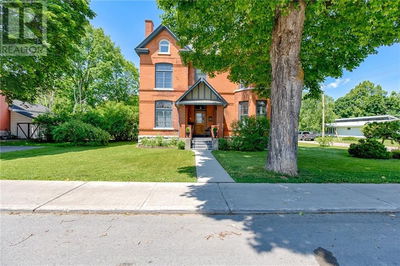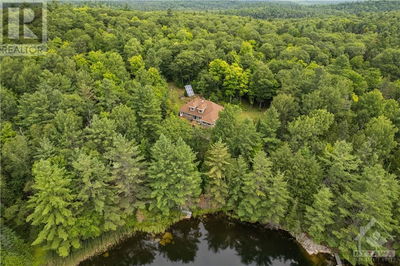397 CHARLES
Renfrew | Renfrew
$419,000.00
Listed 16 days ago
- 6 bed
- 3 bath
- - sqft
- 3 parking
- Single Family
Property history
- Now
- Listed on Sep 21, 2024
Listed for $419,000.00
16 days on market
Location & area
Home Details
- Description
- Situated on a spacious corner lot on a quiet street in a prime location, this 6-bedroom, 3-bathroom home is perfect for families or investors. The main floor offers a large dining area, family room, and a kitchen with an eating nook, along with a full bathroom and a convenient main-level bedroom. Upstairs, you'll find five additional bedrooms, with the option to use one as an office, gym, or media room, as well as a main bathroom and a 2-piece ensuite off the primary bedroom. Outdoors, the large deck, covered porch, and private fenced-in backyard provide an ideal space for entertaining. A side door from the carport leads to the full basement, offering additional potential. Renfrew’s many amenities, including Renfrew Victoria Hospital, the new MY-FM Centre, and several parks and recreation trails, are easily accessible, along with downtown and the highway. This home represents a fantastic opportunity in a growing, community-focused town full of possibilities. Book your viewing today! (id:39198)
- Additional media
- -
- Property taxes
- $3,753.00 per year / $312.75 per month
- Basement
- Unfinished, Full
- Year build
- 1958
- Type
- Single Family
- Bedrooms
- 6
- Bathrooms
- 3
- Parking spots
- 3 Total
- Floor
- Hardwood, Wall-to-wall carpet, Mixed Flooring
- Balcony
- -
- Pool
- -
- External material
- Brick | Siding
- Roof type
- -
- Lot frontage
- -
- Lot depth
- -
- Heating
- Baseboard heaters, Forced air, Electric, Natural gas
- Fire place(s)
- -
- Main level
- Kitchen
- 10'0" x 10'9"
- Eating area
- 5'5" x 9'5"
- Dining room
- 13'6" x 14'6"
- Living room
- 10'4" x 20'5"
- 4pc Bathroom
- 7'0" x 5'0"
- Bedroom
- 8'4" x 10'8"
- Second level
- Primary Bedroom
- 14'5" x 13'11"
- 2pc Ensuite bath
- 5'4" x 5'1"
- Bedroom
- 14'5" x 13'11"
- Bedroom
- 14'3" x 11'3"
- Bedroom
- 11'0" x 8'10"
- 4pc Bathroom
- 5'1" x 7'7"
Listing Brokerage
- MLS® Listing
- 1413091
- Brokerage
- EXP REALTY
Similar homes for sale
These homes have similar price range, details and proximity to 397 CHARLES
