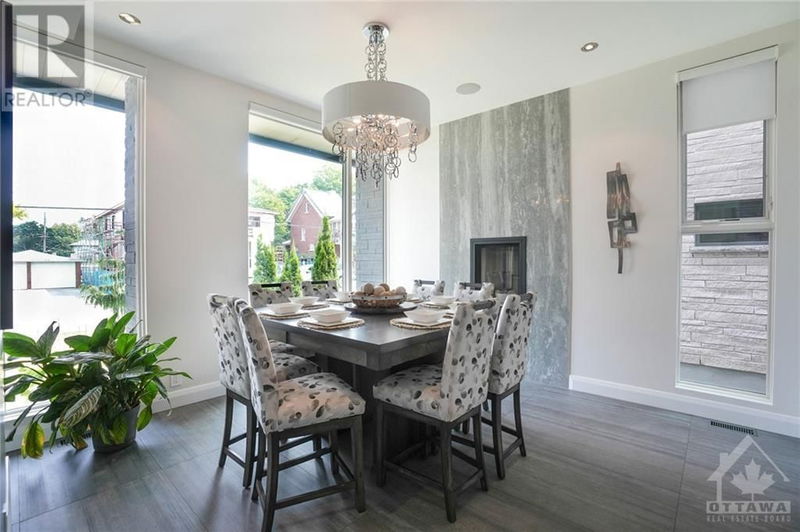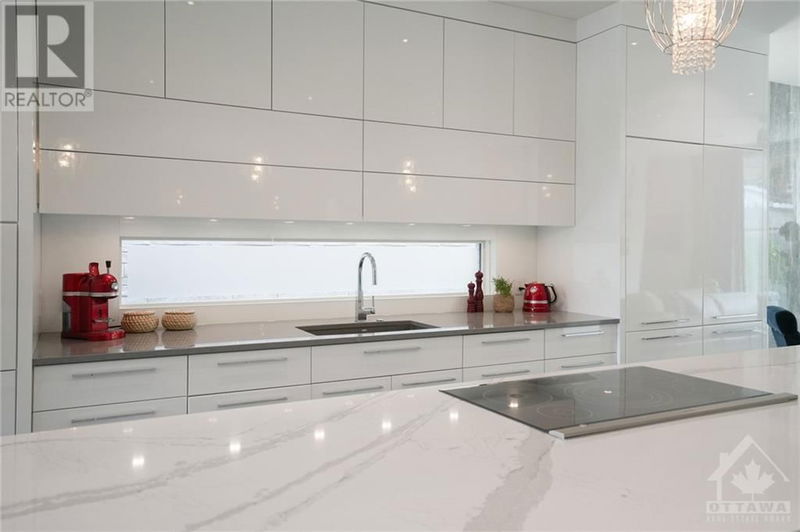458 TWEEDSMUIR
Westboro/Hampton Park | Ottawa
$2,475,000.00
Listed about 2 months ago
- 3 bed
- 4 bath
- - sqft
- 4 parking
- Single Family
Property history
- Now
- Listed on Aug 22, 2024
Listed for $2,475,000.00
48 days on market
Location & area
Schools nearby
Home Details
- Description
- Discover a modern, low-maintenance home in Westboro with luxury finishes and abundant natural light. The open-concept main floor with 10' ceilings is perfect for entertaining, featuring a bright kitchen with high-end Thermador and Miele appliances. A striking glass staircase overlooks the 15ft kitchen island, enhancing the airy design. 9' ceilings grace the 2nd floor with a primary suite w/ floor-to-ceiling Pella windows and a grand ensuite with a central soaker tub, oversized shower, 2x vanities, and a state-of-the-art toilet. The expansive walk-in closet with custom millwork offers ample and functional storage. Enjoy serene views from the two east-facing bedrooms. The second-floor laundry room includes abundant storage, a sink, and folding space. The basement features a guest bd, full bath, family rm with a coffee bar, and a cigar lounge (currently used as a gym). Hydronic heated floors in basement and main level. This home epitomizes modern luxury and convenience in vibrant Westboro (id:39198)
- Additional media
- https://youtu.be/jENkW8XIGqc?si=kRC64FB0jFppYm9Z
- Property taxes
- $14,218.00 per year / $1,184.83 per month
- Basement
- Finished, Full
- Year build
- 2016
- Type
- Single Family
- Bedrooms
- 3 + 1
- Bathrooms
- 4
- Parking spots
- 4 Total
- Floor
- Tile, Hardwood
- Balcony
- -
- Pool
- -
- External material
- Stone | Stucco
- Roof type
- -
- Lot frontage
- -
- Lot depth
- -
- Heating
- Radiant heat, Forced air, Natural gas
- Fire place(s)
- 2
- Main level
- Foyer
- 13'0" x 7'0"
- 2pc Bathroom
- 5'0" x 5'0"
- Living room
- 17'6" x 16'0"
- Dining room
- 13'6" x 12'6"
- Kitchen
- 21'0" x 13'0"
- Second level
- Bedroom
- 12'6" x 15'0"
- Bedroom
- 13'6" x 11'6"
- Primary Bedroom
- 17'0" x 12'0"
- Other
- 19'0" x 8'0"
- 5pc Bathroom
- 13'0" x 13'0"
- 4pc Bathroom
- 6'6" x 6'6"
- Laundry room
- 6'6" x 9'0"
- Basement
- Bedroom
- 12'6" x 11'0"
- 4pc Bathroom
- 5'0" x 10'6"
- Media
- 13'0" x 20'0"
- Gym
- 10'6" x 13'6"
Listing Brokerage
- MLS® Listing
- 1407560
- Brokerage
- RE/MAX HALLMARK REALTY GROUP
Similar homes for sale
These homes have similar price range, details and proximity to 458 TWEEDSMUIR









