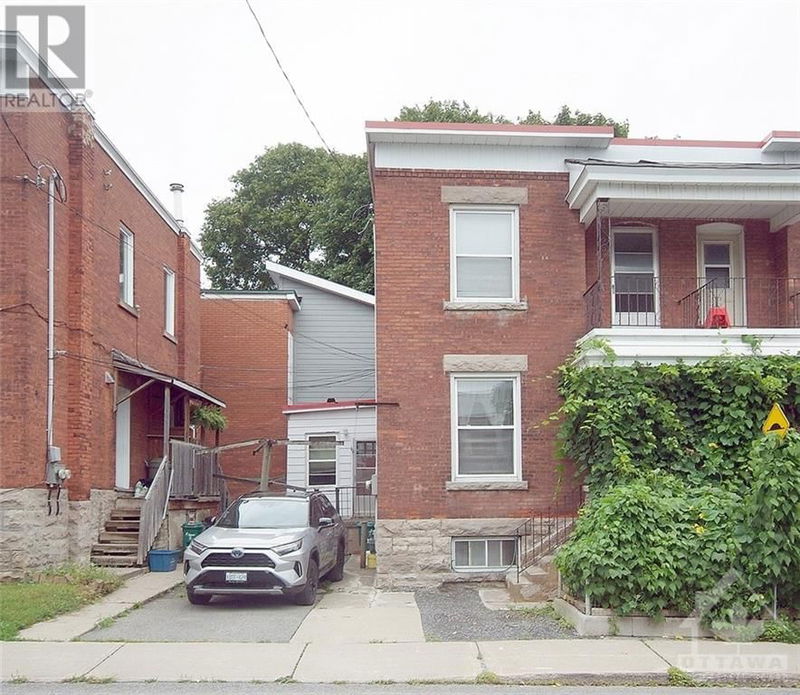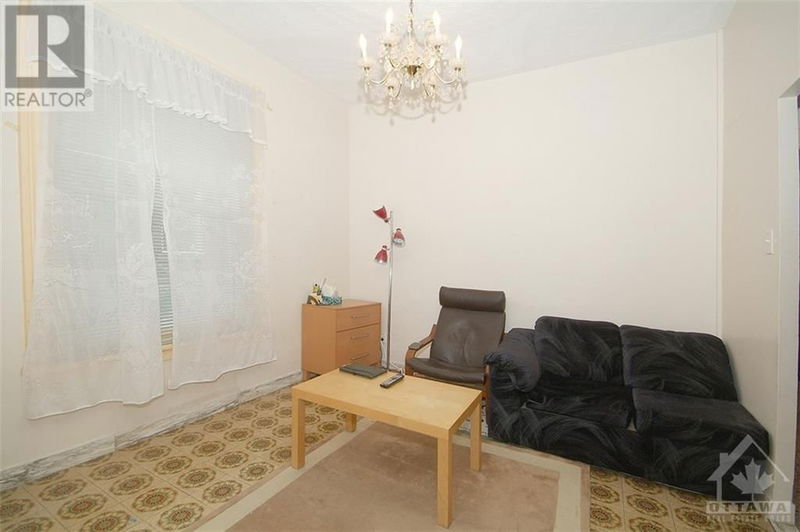153 PERCY
Ottawa Centre | Ottawa
$570,000.00
Listed about 2 months ago
- 3 bed
- 2 bath
- - sqft
- 1 parking
- Single Family
Property history
- Now
- Listed on Aug 20, 2024
Listed for $570,000.00
50 days on market
Location & area
Schools nearby
Home Details
- Description
- Amazing location! This 3-bedroom, 2-bathroom semi-detached is located in the heart of Centretown, right across from McNabb Recreation Centre and its new skateboard park! The main floor has a 9' ceiling, a separate dining room and living room, and a large eat-in kitchen connected to a three-season room with access to the parking. The second floor has three good-sized bedrooms, a loft, a balcony, and a full bathroom. The full basement has a laundry room and lots of storage space. The gas furnace and owned Hot water tank were updated in 2022, and a new copper water main was updated in 2024. The electrical wire and windows were updated in 2000. The "other room" is a three-season room. Please note: the two laundry poles on the driveway belong to 212 and 216 James St. (id:39198)
- Additional media
- -
- Property taxes
- $5,263.00 per year / $438.58 per month
- Basement
- Unfinished, Full
- Year build
- -
- Type
- Single Family
- Bedrooms
- 3
- Bathrooms
- 2
- Parking spots
- 1 Total
- Floor
- Hardwood, Mixed Flooring
- Balcony
- -
- Pool
- -
- External material
- Brick
- Roof type
- -
- Lot frontage
- -
- Lot depth
- -
- Heating
- Forced air, Natural gas
- Fire place(s)
- -
- Main level
- Living room
- 10'4" x 10'11"
- Dining room
- 9'8" x 10'4"
- Kitchen
- 11'8" x 16'3"
- Other
- 7'2" x 8'9"
- Second level
- Primary Bedroom
- 10'4" x 10'8"
- Bedroom
- 10'0" x 10'4"
- Bedroom
- 9'7" x 10'4"
- Loft
- 6'4" x 11'0"
- Full bathroom
- 6'1" x 6'6"
- Basement
- Partial bathroom
- 0’0” x 0’0”
- Laundry room
- 0’0” x 0’0”
- Storage
- 0’0” x 0’0”
Listing Brokerage
- MLS® Listing
- 1407863
- Brokerage
- RIGHT AT HOME REALTY
Similar homes for sale
These homes have similar price range, details and proximity to 153 PERCY









