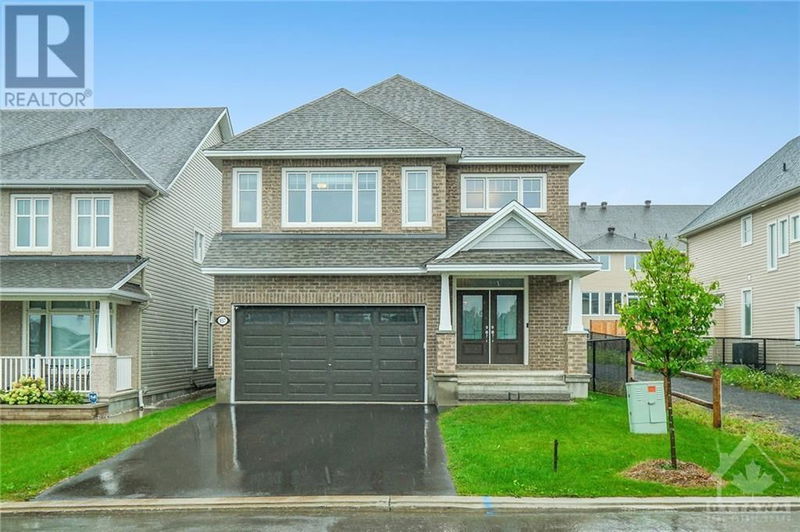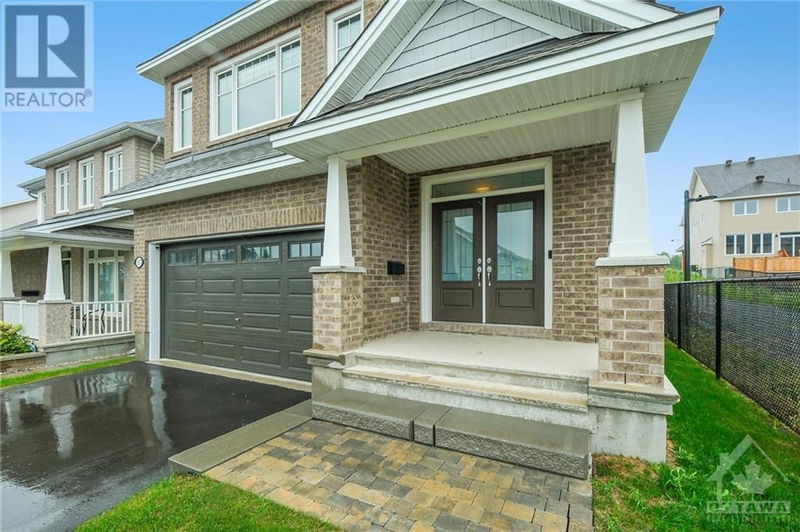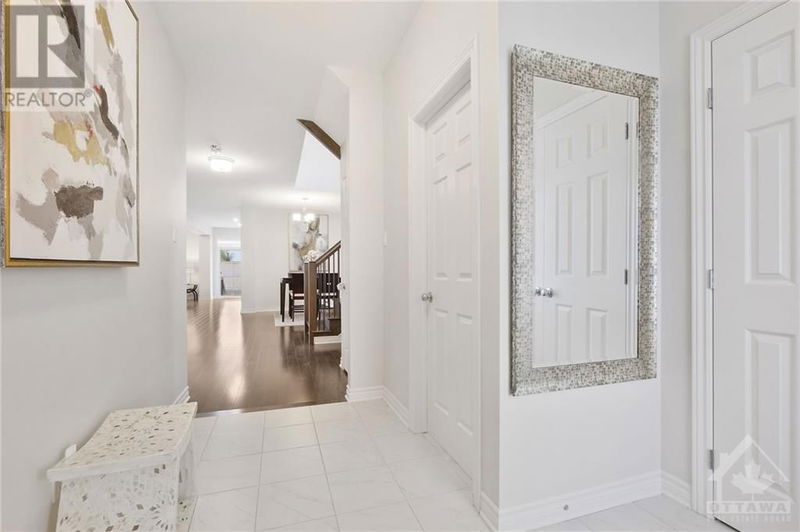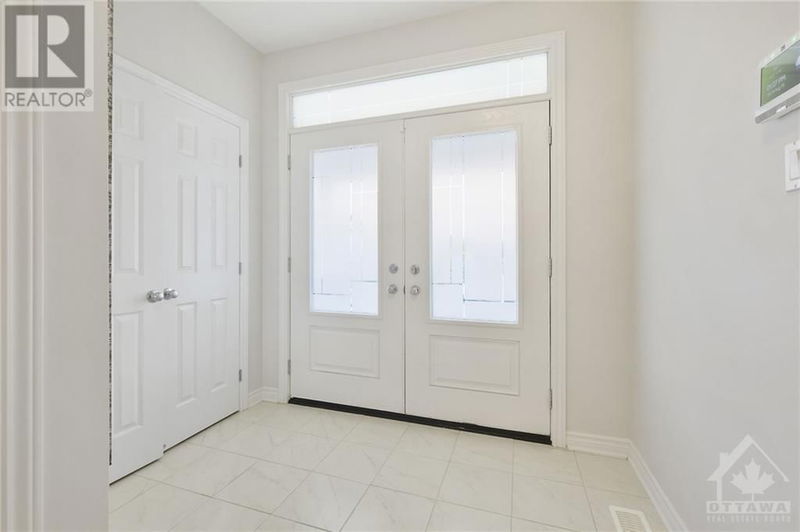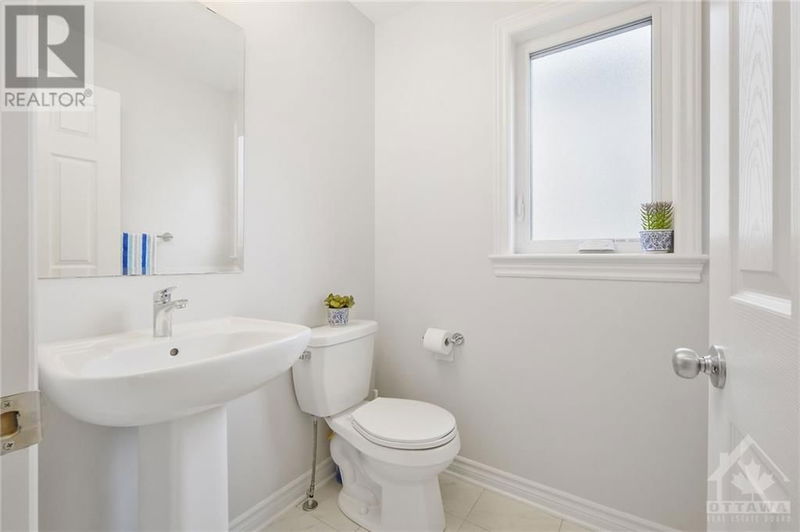857 ANTONIO FARLEY
Cardinal Heights | Ottawa
$920,000.00
Listed about 2 months ago
- 4 bed
- 4 bath
- - sqft
- 4 parking
- Single Family
Property history
- Now
- Listed on Aug 21, 2024
Listed for $920,000.00
48 days on market
Location & area
Schools nearby
Home Details
- Description
- WOW what a fabulous MULTI Generational home! Built by Tamarack in 2022, this Heartland model, 4 bedroom home includes TWO full ensuites PLUS a full Jack & Jill ensuite. Everyone will appreciate their own bathrooms & privacy! The easy care 4" wide plank OAK floors gleam throughout the main level, up the elegant staircase & through the hallway. So many windows streaming in light even on the dreariest of days, plus custom vertical blinds for the sunniest of days! Like a separate space for working from home or to study? No problem w the main level study with double French doors. The open concept main level enjoys a gleaming, upgraded kitchen with quartz countertops, handy pantry, SS appliances & huge island for the family's quick meals & entertaining friends! Wonderful main living area w upgraded fireplace/mantle creates the focal point. Potlights throughout main level for a modern flair. Just minutes to Place D'Orleans, close to public transit & easy access to the Queensway. Call today! (id:39198)
- Additional media
- https://warrenteamottawa.com/857-antonio-farley-street
- Property taxes
- $6,500.00 per year / $541.67 per month
- Basement
- Unfinished, Full
- Year build
- 2022
- Type
- Single Family
- Bedrooms
- 4
- Bathrooms
- 4
- Parking spots
- 4 Total
- Floor
- Hardwood, Ceramic, Wall-to-wall carpet
- Balcony
- -
- Pool
- -
- External material
- Brick | Siding
- Roof type
- -
- Lot frontage
- -
- Lot depth
- -
- Heating
- Forced air, Natural gas
- Fire place(s)
- 1
- Main level
- Great room
- 11'9" x 17'11"
- Dining room
- 9'10" x 11'9"
- Den
- 10'8" x 12'4"
- Kitchen
- 14'10" x 15'7"
- 2pc Bathroom
- 0’0” x 0’0”
- Second level
- Primary Bedroom
- 13'3" x 17'0"
- 5pc Ensuite bath
- 0’0” x 0’0”
- Other
- 0’0” x 0’0”
- Bedroom
- 11'0" x 14'0"
- 3pc Ensuite bath
- 0’0” x 0’0”
- Bedroom
- 11'3" x 13'0"
- 3pc Ensuite bath
- 0’0” x 0’0”
- Bedroom
- 12'0" x 11'1"
- Laundry room
- 0’0” x 0’0”
Listing Brokerage
- MLS® Listing
- 1407945
- Brokerage
- RE/MAX HALLMARK REALTY GROUP
Similar homes for sale
These homes have similar price range, details and proximity to 857 ANTONIO FARLEY
