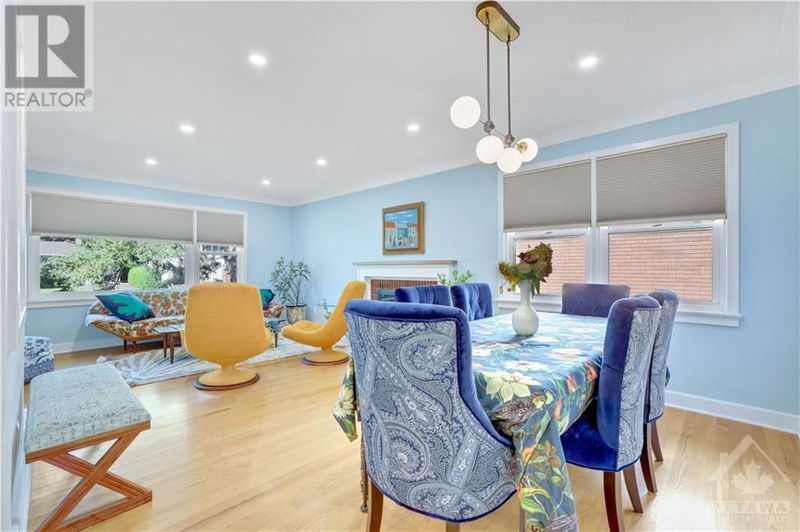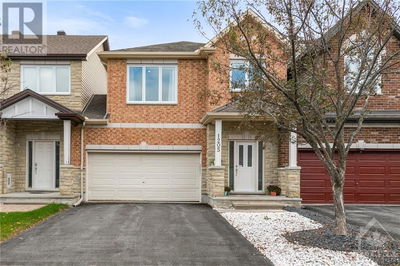1036 PINEWOOD
QUEENSWOOD TERRACE NORTH | Ottawa
$749,900.00
Listed about 1 month ago
- 3 bed
- 1 bath
- - sqft
- 5 parking
- Single Family
Property history
- Now
- Listed on Sep 3, 2024
Listed for $749,900.00
35 days on market
Location & area
Home Details
- Description
- Charming 3 bedroom bungalow with attached garage backing onto Frank Ryan Park! Nestled in the heart of Queensway Terrace North, this well-maintained and updated bungalow offers direct access to Frank Ryan Park—ideal for families with young children, but could also make an incredible investment with the addition of an SDU (Secondary Dwelling Unit). The home sits on a generous, pool-ready, 58' x 131' lot, offering private, peaceful views with a gorgeous canopy of trees leading to the park. New tile, updated kitchen with quartz counters and new hardwood, brand new stainless steel appliances, new interior doors, and pot lights. The main bathroom has been completely renovated with a clean, modern motif. The large unfinished basement holds endless potential for creative living spaces. A short walk to schools, shopping, and the upcoming Queensview LRT station. Roof 2024. Seize the opportunity to create lasting memories in this rare park-side gem! Some photos virtually staged. (id:39198)
- Additional media
- https://youriguide.com/1036_pinewood_crescent_ottawa_on/
- Property taxes
- $4,497.00 per year / $374.75 per month
- Basement
- Unfinished, Full
- Year build
- 1956
- Type
- Single Family
- Bedrooms
- 3
- Bathrooms
- 1
- Parking spots
- 5 Total
- Floor
- Tile, Hardwood
- Balcony
- -
- Pool
- -
- External material
- Brick
- Roof type
- -
- Lot frontage
- -
- Lot depth
- -
- Heating
- Forced air, Natural gas
- Fire place(s)
- 1
- Main level
- Living room
- 12'0" x 177'0"
- Dining room
- 9'10" x 11'9"
- Primary Bedroom
- 8'7" x 11'9"
- Bedroom
- 14'0" x 11'9"
- Bedroom
- 10'0" x 10'5"
- 4pc Bathroom
- 4'11" x 6'10"
- Kitchen
- 9'6" x 13'3"
- Basement
- Recreation room
- 19'1" x 17'4"
- Other
- 29'1" x 11'0"
- Other
- 4'3" x 10'6"
- Laundry room
- 10'0" x 11'0"
- Utility room
- 15'4" x 17'8"
Listing Brokerage
- MLS® Listing
- 1407929
- Brokerage
- ENGEL & VOLKERS OTTAWA
Similar homes for sale
These homes have similar price range, details and proximity to 1036 PINEWOOD









