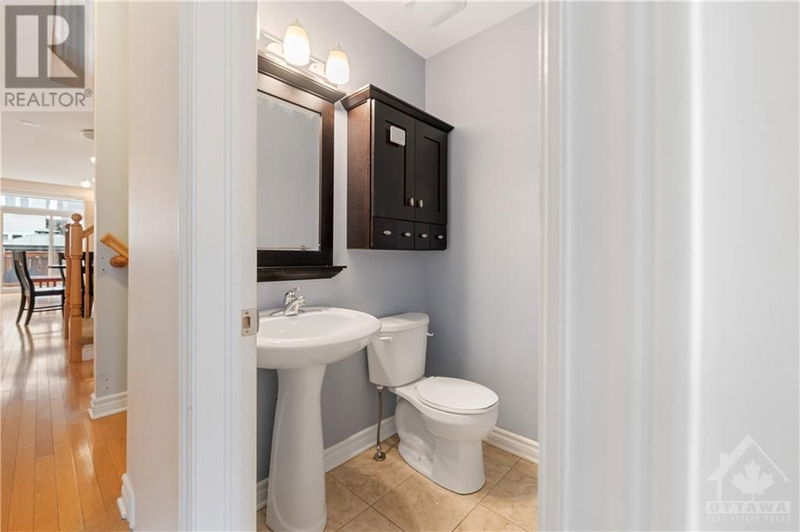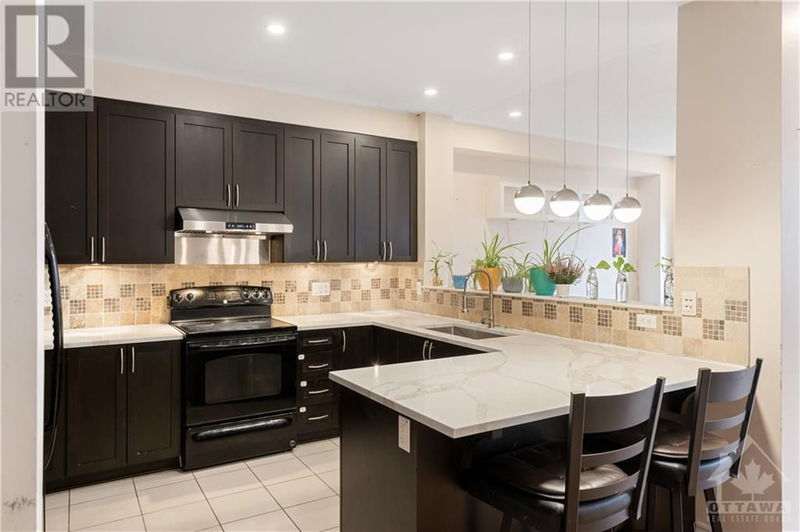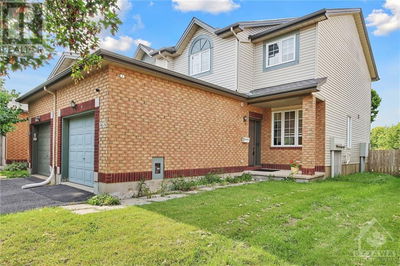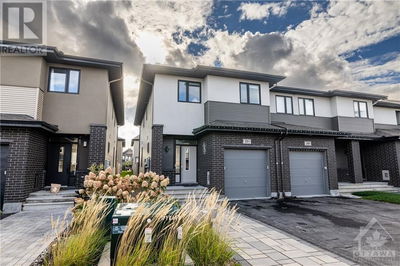1205 ALSON MILLS
Emerald Meadows/ Trailwest | Kanata
$777,900.00
Listed about 3 hours ago
- 3 bed
- 3 bath
- - sqft
- 4 parking
- Single Family
Property history
- Now
- Listed on Oct 9, 2024
Listed for $777,900.00
0 days on market
Location & area
Schools nearby
Home Details
- Description
- This sun filled Tartan-built 3 bedroom + loft “link home” (attached only at the garage) is a true gem. This home features LED recessed lighting throughout & beautiful hardwood floors on the main level. The kitchen boasts sleek quartz countertops, plenty of cabinetry & a breakfast bar, perfect for casual dining/entertaining. Upstairs, you'll find 3 generously sized bedrooms, including a spacious master retreat featuring his & hers walk-in closets & a 4-piece ensuite. A versatile loft/office & the convenience of a second-floor laundry room complete this level. The finished basement features a family room, a rough-in for a future bathroom & ample storage. The home is also equipped with built-in speakers on every floor, making it ideal for entertaining. The fully fenced backyard is perfect for outdoor enjoyment, featuring a large deck, a gazebo & a storage shed. The garage is EV charging ready, offering modern convenience for electric vehicle owners. Don't wait & book your showing today! (id:39198)
- Additional media
- https://unbranded.youriguide.com/1205_alson_mills_way_ottawa_on/
- Property taxes
- $4,748.00 per year / $395.67 per month
- Basement
- Finished, Full
- Year build
- 2010
- Type
- Single Family
- Bedrooms
- 3
- Bathrooms
- 3
- Parking spots
- 4 Total
- Floor
- Tile, Hardwood, Laminate
- Balcony
- -
- Pool
- -
- External material
- Brick | Siding
- Roof type
- -
- Lot frontage
- -
- Lot depth
- -
- Heating
- Forced air, Natural gas
- Fire place(s)
- 1
- Main level
- Foyer
- 8'11" x 6'9"
- Partial bathroom
- 4'10" x 4'8"
- Dining room
- 12'5" x 10'3"
- Kitchen
- 10'4" x 11'11"
- Living room/Fireplace
- 22'8" x 12'10"
- Second level
- Primary Bedroom
- 15'11" x 13'5"
- Other
- 0’0” x 0’0”
- Other
- 0’0” x 0’0”
- 4pc Ensuite bath
- 10'3" x 10'11"
- Bedroom
- 12'5" x 13'0"
- Bedroom
- 10'0" x 12'1"
- 4pc Bathroom
- 7'2" x 8'2"
- Loft
- 0’0” x 0’0”
- Laundry room
- 0’0” x 0’0”
- Basement
- Family room
- 21'6" x 24'0"
- Storage
- 10'2" x 22'5"
- Utility room
- 10'2" x 5'10"
Listing Brokerage
- MLS® Listing
- 1415217
- Brokerage
- ONE PERCENT REALTY LTD.
Similar homes for sale
These homes have similar price range, details and proximity to 1205 ALSON MILLS









