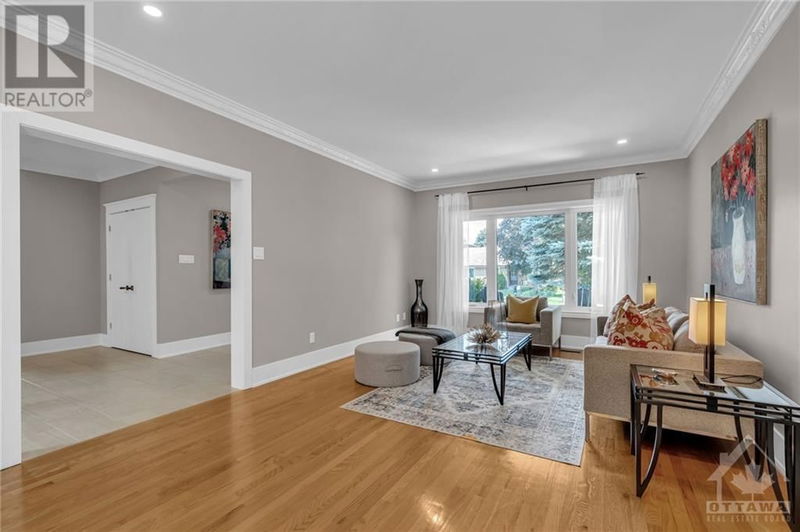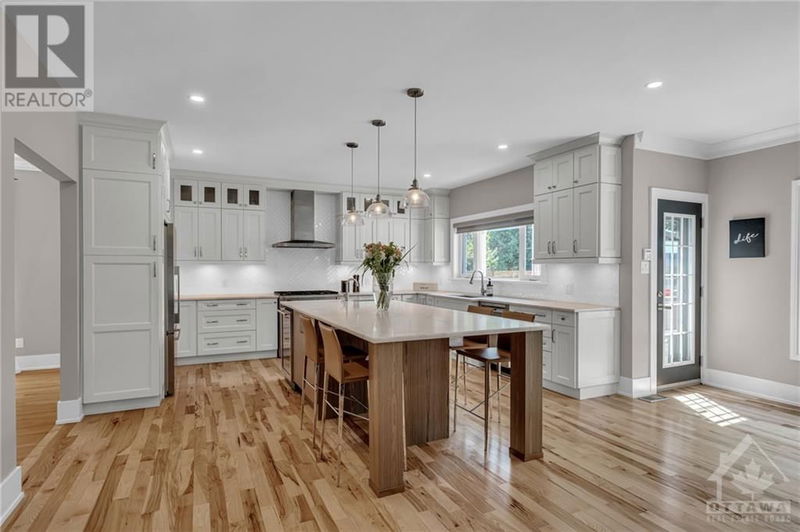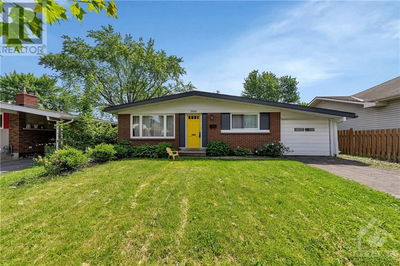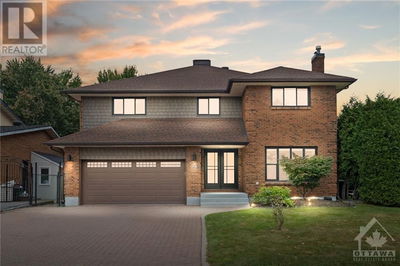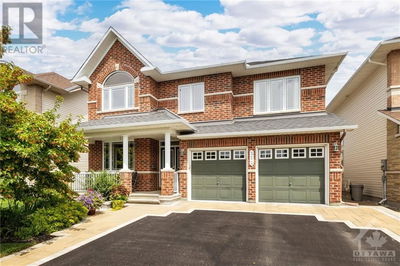956 WINNINGTON
Whitehaven | Ottawa
$1,950,000.00
Listed about 2 months ago
- 5 bed
- 5 bath
- - sqft
- 6 parking
- Single Family
Property history
- Now
- Listed on Aug 23, 2024
Listed for $1,950,000.00
46 days on market
Location & area
Schools nearby
Home Details
- Description
- Rare offering in Whitehaven! Substantial renovation in 2017 saw the main floor re-designed & so much more! All the space you want for a growing family. Entertainment sized living and dining rooms. Main floor office. Separate laundry / mud room with inside access to double garage. Convenient powder rm. Spectacular kitchen with more storage than you could ever need. An island that accommodates 5 bar stools for casual family dining. Great room with gas fireplace looking onto the backyard oasis. Composite decking/ salt water pool/ Summit shed/ fully fenced and ready to entertain. Walking up the new maple staircase note the new rain-sensing skylight above you. 4 spacious bedrooms (one with it's own 2 piece en-suite) in addition to the primary bedroom on this level. Primary bed has 2 large walk in closets & 5 piece ensuite. Large family bathrm completes this level. Lower level has a rec room w/ gas fireplace, full bath, and 6th bedrm. Loads of storage. 24 hour irrev on offers. (id:39198)
- Additional media
- https://listings.insideoutmedia.ca/videos/01917bdb-1d54-723c-9534-65c7df0841c5
- Property taxes
- $11,563.00 per year / $963.58 per month
- Basement
- Finished, Full
- Year build
- 1991
- Type
- Single Family
- Bedrooms
- 5 + 1
- Bathrooms
- 5
- Parking spots
- 6 Total
- Floor
- Tile, Hardwood
- Balcony
- -
- Pool
- Inground pool
- External material
- Brick | Stone | Siding
- Roof type
- -
- Lot frontage
- -
- Lot depth
- -
- Heating
- Forced air, Natural gas
- Fire place(s)
- 2
- Main level
- Foyer
- 12'6" x 15'1"
- Living room
- 12'7" x 18'1"
- Dining room
- 12'7" x 13'10"
- Kitchen
- 13'3" x 16'7"
- Family room/Fireplace
- 20'1" x 24'5"
- Den
- 11'10" x 12'1"
- Laundry room
- 11'10" x 11'3"
- Partial bathroom
- 4'7" x 8'1"
- Second level
- Primary Bedroom
- 12'8" x 17'9"
- 5pc Ensuite bath
- 10'9" x 11'9"
- Other
- 6'4" x 6'11"
- Other
- 5'4" x 7'3"
- Bedroom
- 12'7" x 13'5"
- Other
- 4'11" x 6'11"
- Bedroom
- 12'8" x 14'6"
- Bedroom
- 10'2" x 14'0"
- Bedroom
- 12'7" x 13'9"
- 2pc Ensuite bath
- 2'11" x 6'11"
- 5pc Bathroom
- 7'11" x 9'2"
- Lower level
- Recreation room
- 27'8" x 40'10"
- Bedroom
- 11'10" x 14'9"
- 4pc Bathroom
- 7'3" x 11'10"
- Recreation room
- 15'6" x 37'11"
Listing Brokerage
- MLS® Listing
- 1408070
- Brokerage
- ROYAL LEPAGE TEAM REALTY
Similar homes for sale
These homes have similar price range, details and proximity to 956 WINNINGTON

