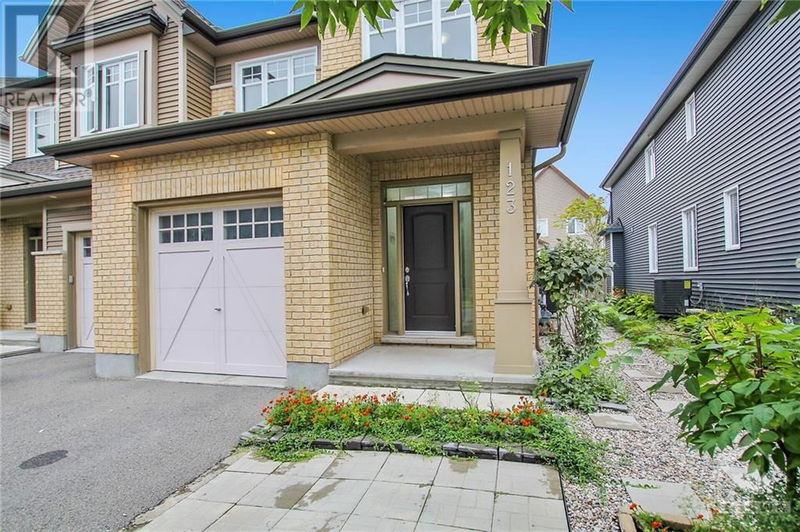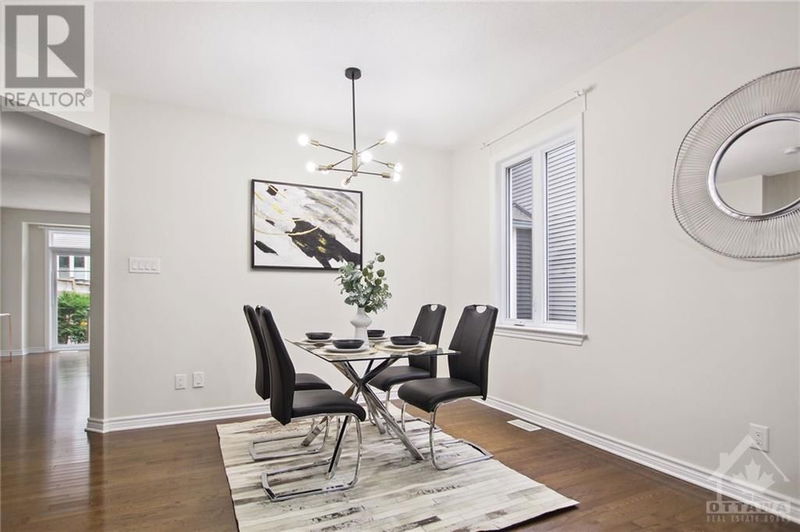123 HIGHBURY PARK
LONGFIELDS | Nepean
$749,000.00
Listed about 2 months ago
- 4 bed
- 4 bath
- - sqft
- 3 parking
- Single Family
Property history
- Now
- Listed on Aug 22, 2024
Listed for $749,000.00
48 days on market
Location & area
Schools nearby
Home Details
- Description
- Showings and offers anytime! Welcome to this beautiful perfect maintenance semi-single house. The main floor with upgraded lighting and 9' ceilings greets you with a spacious great room with elegant gas fireplace and big windows for plenty of natural light! A fancy eat-in kitchen provides beautiful oversized island and eating area. Don't forget the elegant formal dining room catering all kinds of family meals. Upstairs, you'll find a generously sized master bdrm complete with a large walk-in closet and a 4-pc ensuite. There are also THREE other ample-sized bdrms, and the dry and wet separation 4-pc bthrm. Laundry locating beside the master bdrm provides more convenience. The huge fully finished spacious and bright basement with big windows and another 4-pc bthrm can meet all your family entertainment needs. The fully fenced backyard is excellent for enjoyment with family and friends. School, park, public transit and shopping nearby provide all kind of convenience you want in life! (id:39198)
- Additional media
- https://my.matterport.com/show/?m=k3SSdgpf6an
- Property taxes
- $4,667.00 per year / $388.92 per month
- Basement
- Finished, Full
- Year build
- 2014
- Type
- Single Family
- Bedrooms
- 4
- Bathrooms
- 4
- Parking spots
- 3 Total
- Floor
- Hardwood, Ceramic, Wall-to-wall carpet
- Balcony
- -
- Pool
- -
- External material
- Brick | Vinyl
- Roof type
- -
- Lot frontage
- -
- Lot depth
- -
- Heating
- Forced air, Natural gas
- Fire place(s)
- 1
- Main level
- Foyer
- 16'5" x 5'5"
- Great room
- 11'0" x 19'5"
- Dining room
- 19'11" x 19'11"
- Eating area
- 12'0" x 7'8"
- Kitchen
- 9'0" x 11'10"
- 2pc Bathroom
- 0’0” x 0’0”
- Second level
- Primary Bedroom
- 20'3" x 12'9"
- 4pc Ensuite bath
- 0’0” x 0’0”
- Bedroom
- 12'3" x 9'1"
- Bedroom
- 12'7" x 10'1"
- Bedroom
- 14'3" x 9'6"
- 4pc Bathroom
- 0’0” x 0’0”
- Laundry room
- 0’0” x 0’0”
- Lower level
- 4pc Bathroom
- 0’0” x 0’0”
- Recreation room
- 24'9" x 18'5"
Listing Brokerage
- MLS® Listing
- 1408170
- Brokerage
- HOME RUN REALTY INC.
Similar homes for sale
These homes have similar price range, details and proximity to 123 HIGHBURY PARK









