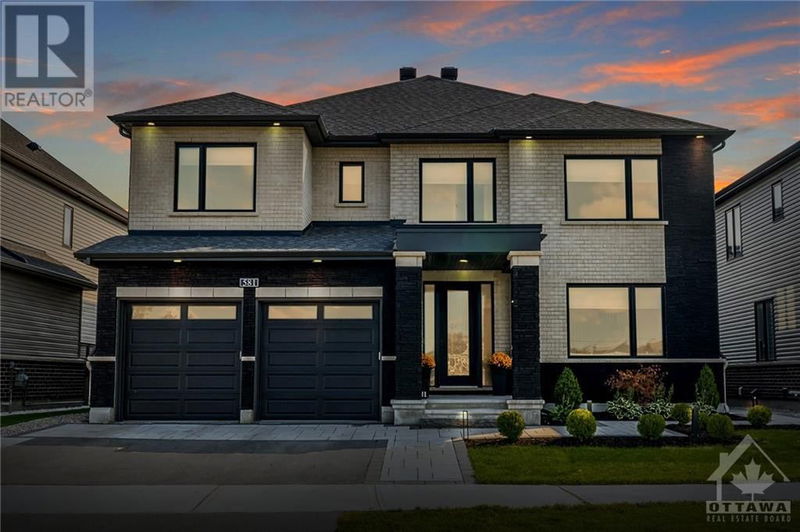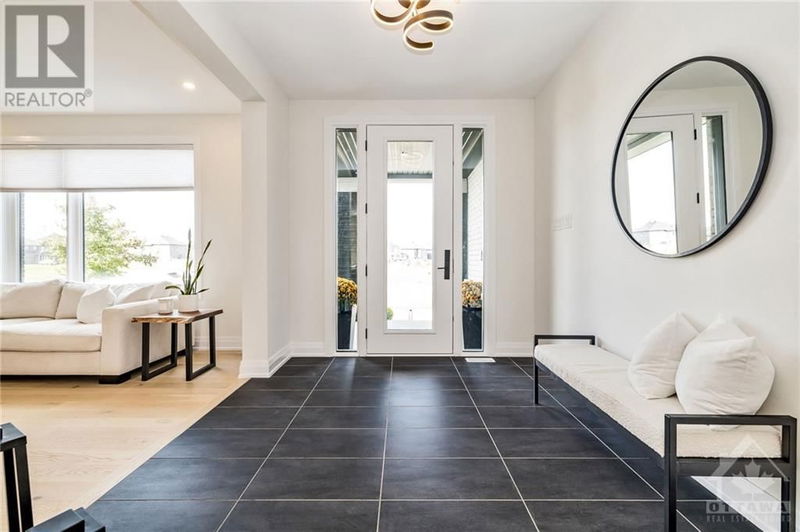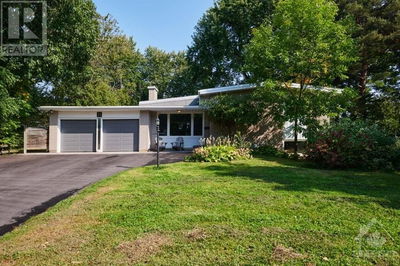581 BRIDGEPORT
Mahogany Community | Manotick
$1,299,000.00
Listed 4 days ago
- 4 bed
- 4 bath
- - sqft
- 4 parking
- Single Family
Property history
- Now
- Listed on Oct 5, 2024
Listed for $1,299,000.00
4 days on market
Location & area
Schools nearby
Home Details
- Description
- This exquisitely designed home offers a spacious, sun-drenched layout perfect for both elegant entertaining & everyday living. The gourmet kitchen is a chef’s dream, complete with an oversized waterfall island, cozy seating nook, & custom coffee bar for your morning brew or evening cocktail. Upstairs, four generously sized bedrooms await, including a luxurious primary suite with a spa-inspired ensuite, stand-alone tub, custom five-foot shower, & a large walk-in closet. Step outside to your private, fully fenced backyard oasis featuring low-maintenance landscaping, an irrigation system, & gas BBQ hookup, perfect for entertaining. Located across from a tranquil reservoir with scenic walking paths, natural habitats, and trails. Just mins from parks, upscale cafes, & fine dining in the vibrant village of Manotick, this home offers a rare blend of luxury, tranquility, & convenience, making it a true gem in one of the most sought-after locations. Over $300,000 in upgrades, a must see! (id:39198)
- Additional media
- https://youtu.be/yrdv2ZdiarQ
- Property taxes
- $7,376.00 per year / $614.67 per month
- Basement
- Unfinished, Full
- Year build
- 2020
- Type
- Single Family
- Bedrooms
- 4
- Bathrooms
- 4
- Parking spots
- 4 Total
- Floor
- Hardwood
- Balcony
- -
- Pool
- -
- External material
- Brick | Stone | Siding
- Roof type
- -
- Lot frontage
- -
- Lot depth
- -
- Heating
- Forced air, Natural gas
- Fire place(s)
- 1
- Main level
- Mud room
- 6'4" x 8'6"
- Sitting room
- 14'6" x 9'3"
- Kitchen
- 7'5" x 10'0"
- Dining room
- 7'5" x 10'0"
- Family room/Fireplace
- 16'11" x 14'3"
- Living room
- 13'11" x 10'10"
- Foyer
- 9'6" x 8'6"
- 2pc Bathroom
- 5'3" x 6'3"
- Second level
- Bedroom
- 11'1" x 22'10"
- 3pc Bathroom
- 11'2" x 9'2"
- Bedroom
- 11'9" x 14'10"
- 3pc Ensuite bath
- 4'11" x 8'9"
- Primary Bedroom
- 20'2" x 14'11"
- 4pc Ensuite bath
- 9'3" x 13'7"
- Laundry room
- 7'10" x 6'0"
- Bedroom
- 11'0" x 14'3"
Listing Brokerage
- MLS® Listing
- 1408325
- Brokerage
- ROYAL LEPAGE TEAM REALTY
Similar homes for sale
These homes have similar price range, details and proximity to 581 BRIDGEPORT









