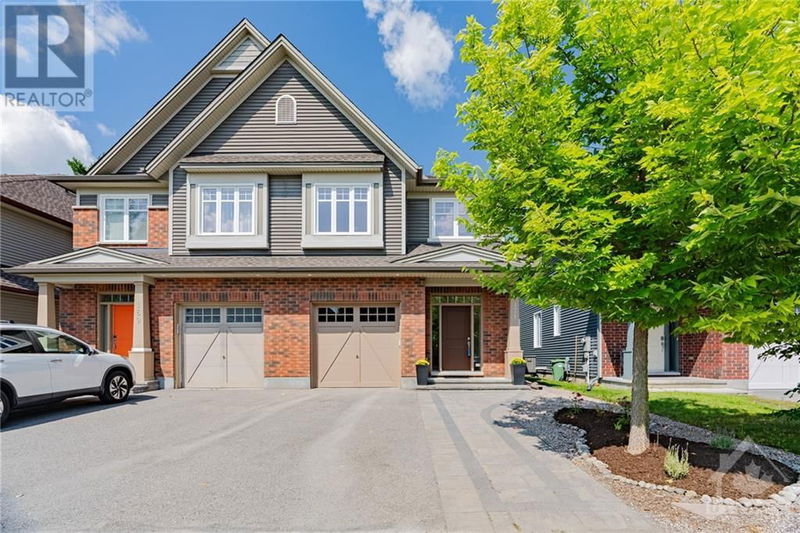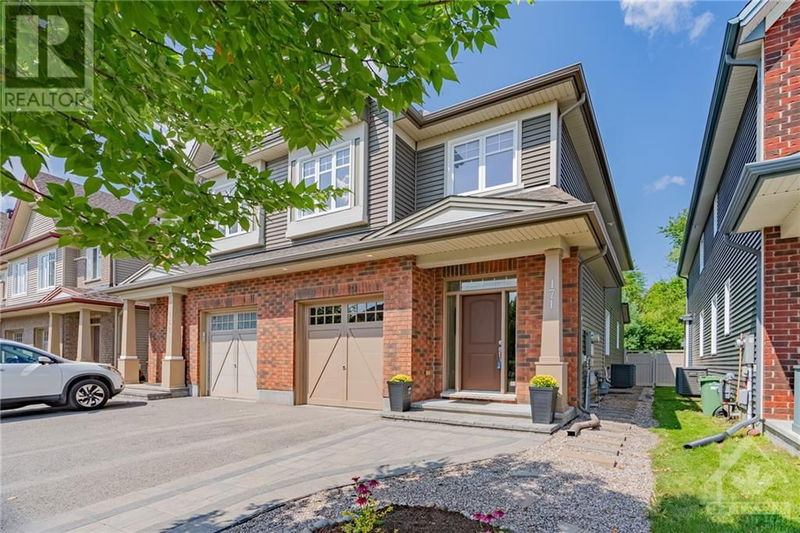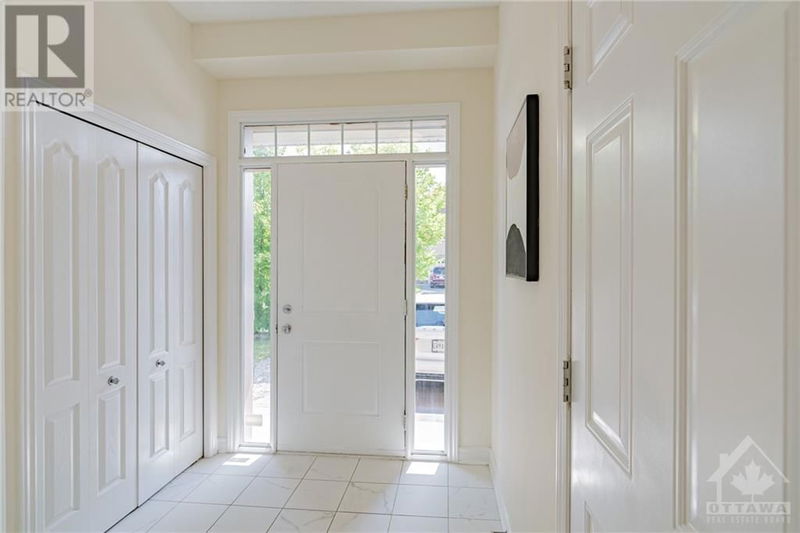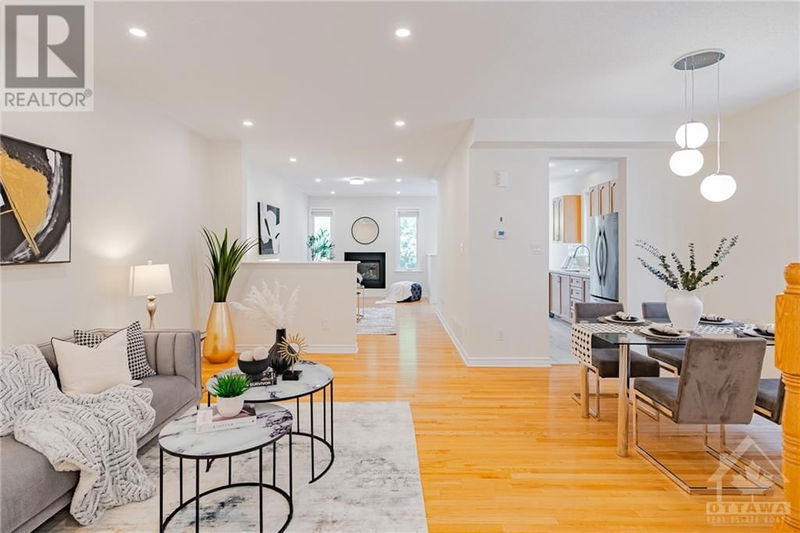171 HIGHBURY PARK
Longfields | Ottawa
$719,000.00
Listed about 1 month ago
- 4 bed
- 4 bath
- - sqft
- 3 parking
- Single Family
Property history
- Now
- Listed on Sep 1, 2024
Listed for $719,000.00
37 days on market
Location & area
Schools nearby
Home Details
- Description
- This property boasts an incredibly convenient location, 400 meters from Greenbank Rd and 1.5 kilometers from Barrhaven Town Center. It's close to a large park and Longfields station. 1.4 kilometers from John McCrae HS. Both 1st and 2nd floors are covered in hardwood flooring. The 1st floor features an open-concept living and dining area, separated by a half-wall from family room, which includes a cozy fireplace. The kitchen is equipped with modern SS appliances. On the 2nd floor, you'll find four bedrooms. The master bedroom includes a walk-in closet and a 4-pc ensuite bathroom. The three additional bedrooms have their own closets, and they share a bright 4-pc main bathroom. The fully finished basement is equipped with laminate flooring and provides plenty of entertainment space, along with an additional 3-pc bathroom. Interlock in the front yard allows for an additional parking space. Fully fenced backyard with paved patio facing a forested area offers privacy with no rear neighbors. (id:39198)
- Additional media
- https://my.matterport.com/show/?m=9h7t4Bffdzp
- Property taxes
- $4,688.00 per year / $390.67 per month
- Basement
- Finished, Full
- Year build
- 2014
- Type
- Single Family
- Bedrooms
- 4
- Bathrooms
- 4
- Parking spots
- 3 Total
- Floor
- Hardwood, Laminate, Ceramic
- Balcony
- -
- Pool
- -
- External material
- Brick | Vinyl
- Roof type
- -
- Lot frontage
- -
- Lot depth
- -
- Heating
- Forced air, Natural gas
- Fire place(s)
- -
- Main level
- Foyer
- 0’0” x 0’0”
- Living room/Dining room
- 17'6" x 19'5"
- Great room
- 19'0" x 10'8"
- Kitchen
- 11'10" x 8'4"
- Eating area
- 9'0" x 8'0"
- Second level
- Loft
- 10'8" x 8'3"
- Primary Bedroom
- 14'4" x 13'0"
- Other
- 0’0” x 0’0”
- 4pc Ensuite bath
- 0’0” x 0’0”
- Bedroom
- 12'2" x 9'10"
- Bedroom
- 11'11" x 9'4"
- 4pc Bathroom
- 0’0” x 0’0”
- Lower level
- Family room
- 19'6" x 18'3"
- 3pc Bathroom
- 0’0” x 0’0”
Listing Brokerage
- MLS® Listing
- 1408633
- Brokerage
- COLDWELL BANKER SARAZEN REALTY
Similar homes for sale
These homes have similar price range, details and proximity to 171 HIGHBURY PARK









