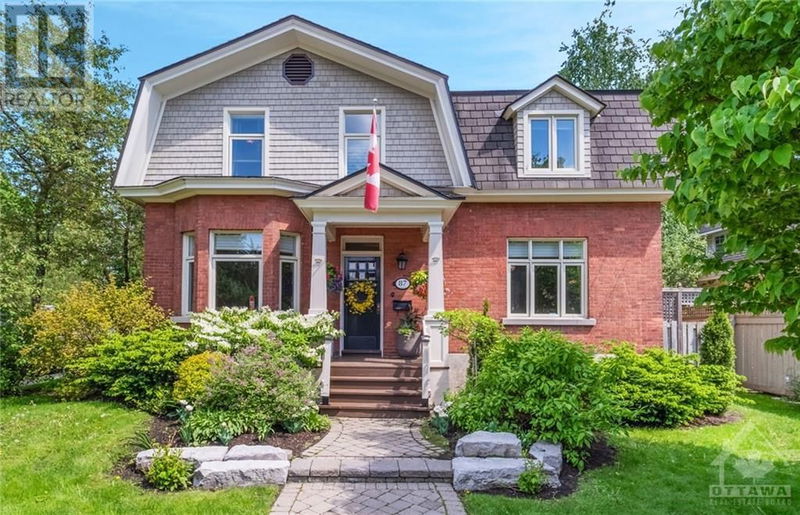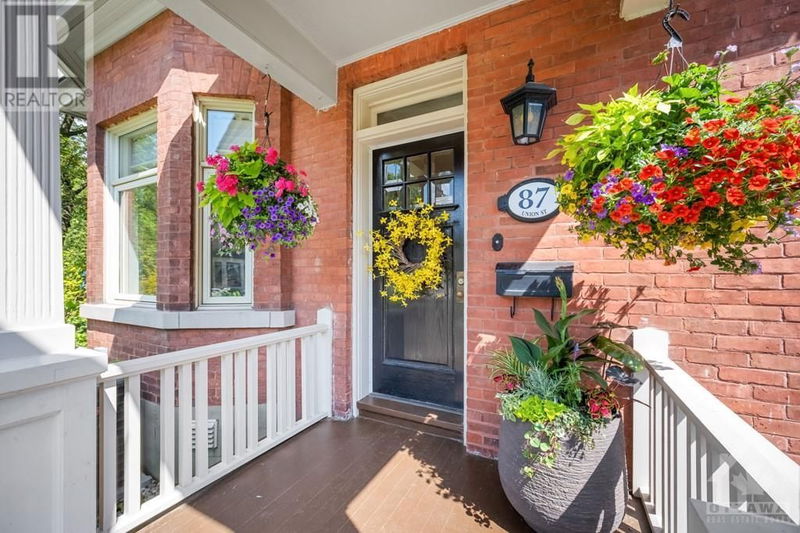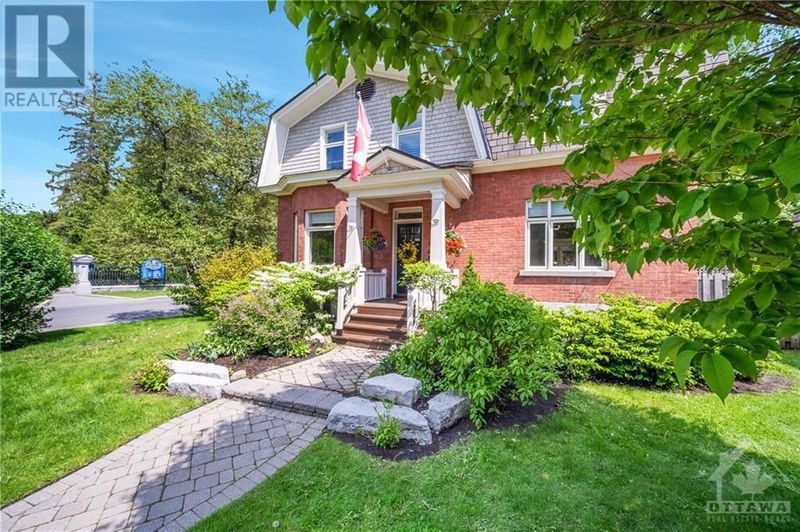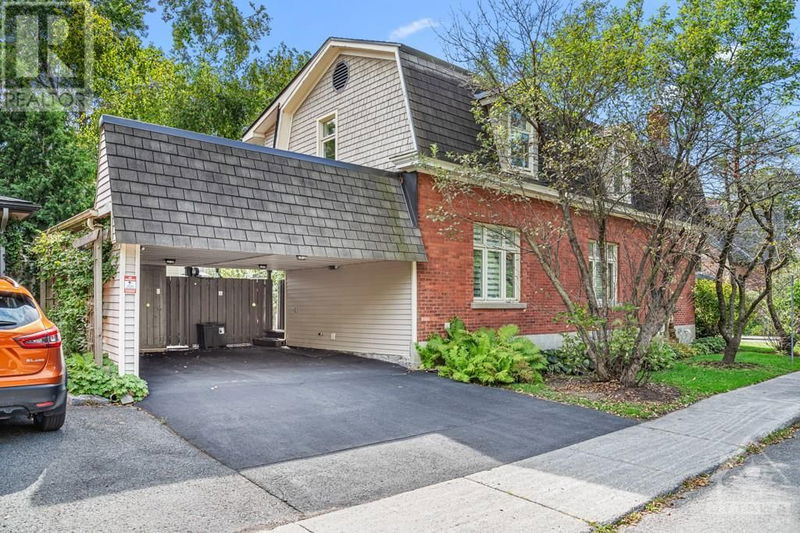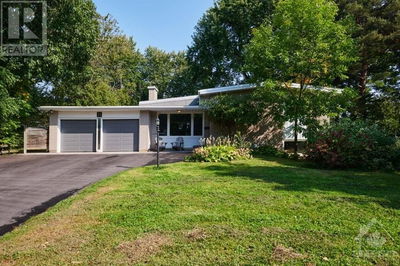87 UNION
New Edinburgh | Ottawa
$1,789,000.00
Listed about 1 month ago
- 4 bed
- 3 bath
- - sqft
- 4 parking
- Single Family
Property history
- Now
- Listed on Aug 29, 2024
Listed for $1,789,000.00
41 days on market
Location & area
Schools nearby
Home Details
- Description
- Discover an enchanting residence in the prestigious New Edinburgh, brimming w/ heritage & modern vibrancy, steps from Ottawa's most famous scenes and amenities. This move-in ready home boasts maple hardwood floors & large windows throughout, offering panoramic views. Enter through a welcoming foyer, transitioning into a spacious living area & a dining room looking onto Rideau Hall. The adjacent bar & powder room enhance the entertainment space, leading, around the corner, into an immense formal living room w/ a gas fireplace. The large kitchen is decked out w/ modern, chef ready touches. Upstairs, three versatile guest bedrooms provide stunning views and deep closets & an enormous primary bedroom w/ adjoining dressing room and spa-like ensuite. Additional features include a mudroom, decked garden area, a carport, shed, and a vast, versatile lower level. This home merges architectural charm with practical luxury, making it a true gem in Ottawa's famed quarter. (id:39198)
- Additional media
- -
- Property taxes
- $11,179.00 per year / $931.58 per month
- Basement
- Unfinished, Full
- Year build
- 1896
- Type
- Single Family
- Bedrooms
- 4
- Bathrooms
- 3
- Parking spots
- 4 Total
- Floor
- Tile, Hardwood, Other
- Balcony
- -
- Pool
- -
- External material
- Brick | Siding
- Roof type
- -
- Lot frontage
- -
- Lot depth
- -
- Heating
- Forced air, Natural gas
- Fire place(s)
- 2
- Main level
- Living room
- 10'9" x 14'6"
- Dining room
- 12'6" x 15'2"
- Family room
- 13'11" x 17'7"
- Kitchen
- 14'0" x 14'1"
- Den
- 9'11" x 13'9"
- Pantry
- 6'2" x 6'6"
- Partial bathroom
- 6'3" x 6'2"
- Second level
- Primary Bedroom
- 13'11" x 16'11"
- Other
- 8'9" x 12'6"
- 4pc Ensuite bath
- 8'7" x 10'0"
- Bedroom
- 8'9" x 12'7"
- Bedroom
- 11'2" x 18'9"
- Bedroom
- 8'6" x 11'5"
- Full bathroom
- 7'0" x 11'0"
- Lower level
- Storage
- 0’0” x 0’0”
Listing Brokerage
- MLS® Listing
- 1408793
- Brokerage
- ROYAL LEPAGE TEAM REALTY
Similar homes for sale
These homes have similar price range, details and proximity to 87 UNION
