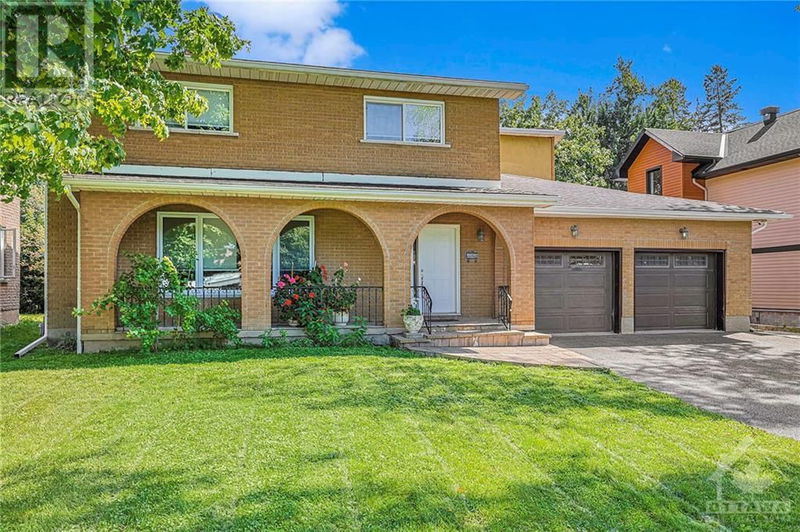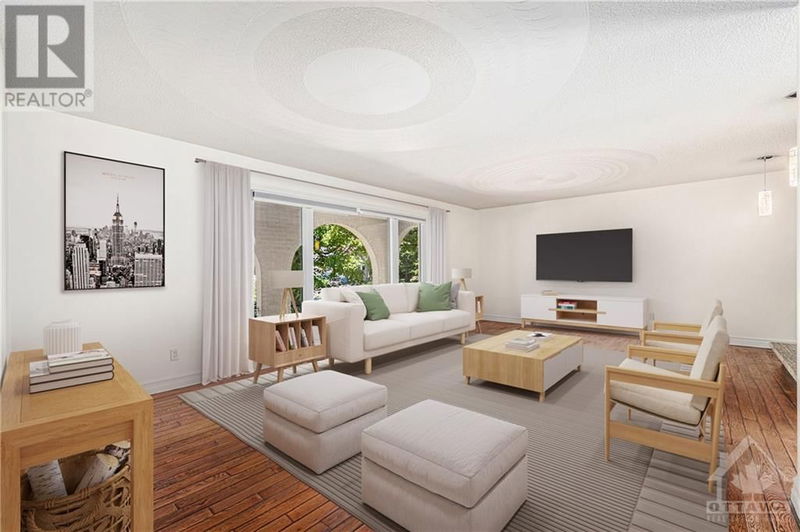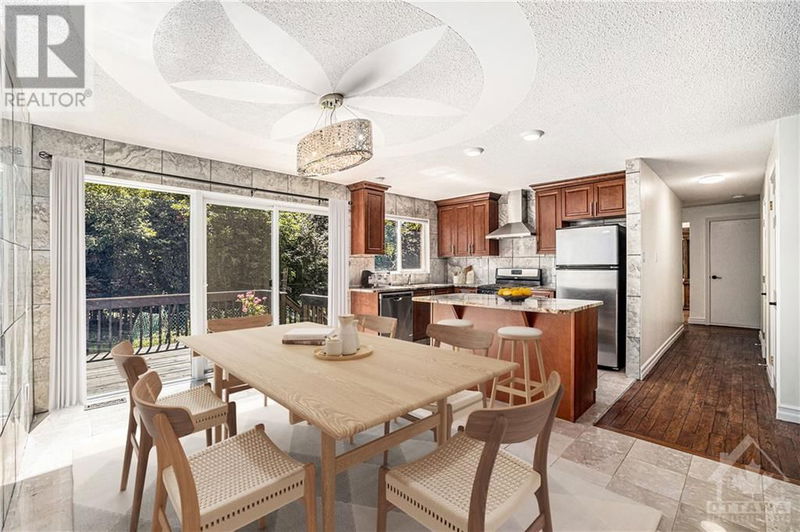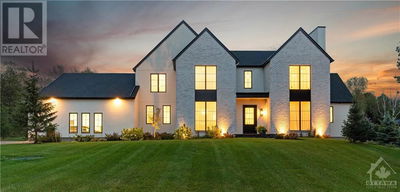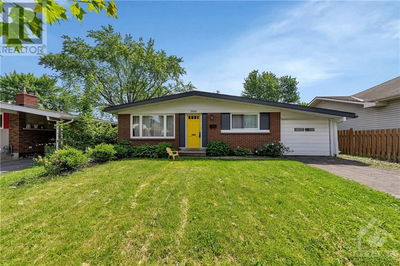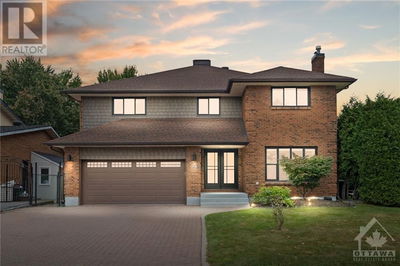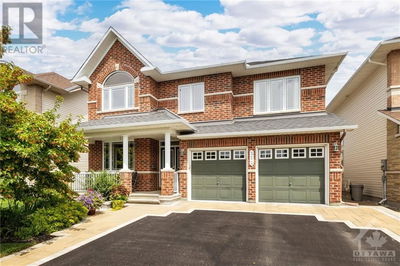62 CHIPPEWA
St. Claire Gardens | Ottawa
$1,200,000.00
Listed about 1 month ago
- 5 bed
- 5 bath
- - sqft
- 4 parking
- Single Family
Property history
- Now
- Listed on Aug 28, 2024
Listed for $1,200,000.00
42 days on market
Location & area
Schools nearby
Home Details
- Description
- This stunning ALL BRICK residence, is meticulously designed for modern family living. Nestled in a prime central location in St. Claire Gardens, you'll enjoy easy access to shops, hospitals, and parks, making this the ideal setting for city living. Hardwood floors flow seamlessly throughout the main level and upstairs of this 5 Bedroom 5 Bathroom Home. This impressive home features four generously-sized bedrooms upstairs including the primary bedroom which features a large closet and en-suite. Upstairs you'll also find a private terrace overlooking the backyard. Rarely found 1 bedroom+Den/1.5 Bathoom in-law suite with private entrance is ideal for multi-generational families or to help subsidize the mortgage. With many recent updates, including the roof, eavestroughs, AC and Windows, you can sleep easy! Freshly painted, New Door Handles and Banister all recently completed. 24 hours notice for showings. 24 hours irrevocable on all offers. Some photos are digitally enhanced. (id:39198)
- Additional media
- https://youtu.be/Fx_CCi2DG7Q
- Property taxes
- $8,060.00 per year / $671.67 per month
- Basement
- Finished, Full
- Year build
- 1975
- Type
- Single Family
- Bedrooms
- 5
- Bathrooms
- 5
- Parking spots
- 4 Total
- Floor
- Tile, Hardwood, Linoleum
- Balcony
- -
- Pool
- -
- External material
- Brick
- Roof type
- -
- Lot frontage
- -
- Lot depth
- -
- Heating
- Forced air, Natural gas
- Fire place(s)
- 1
- Main level
- Porch
- 4'11" x 27'4"
- Foyer
- 8'3" x 5'11"
- Living room
- 19'4" x 30'8"
- Laundry room
- 4'11" x 4'5"
- Family room
- 10'11" x 16'5"
- Full bathroom
- 4'11" x 7'10"
- Eating area
- 16'1" x 10'3"
- Kitchen
- 14'1" x 7'9"
- Porch
- 4'3" x 8'3"
- Second level
- Bedroom
- 10'4" x 14'11"
- Bedroom
- 13'8" x 15'6"
- Bedroom
- 10'11" x 16'5"
- Full bathroom
- 4'11" x 8'8"
- Primary Bedroom
- 14'0" x 18'0"
- 3pc Ensuite bath
- 4'11" x 7'11"
- Other
- Foyer
- 13'5" x 3'3"
- Lower level
- Primary Bedroom
- 16'8" x 10'3"
- Other
- 3'4" x 10'3"
- Pantry
- 9'3" x 3'7"
- Office
- 12'9" x 11'8"
- Partial bathroom
- 5'2" x 4'6"
- Full bathroom
- 8'5" x 6'11"
- Bedroom
- 15'6" x 8'7"
- Utility room
- 11'3" x 16'5"
- Kitchen
- 18'11" x 15'8"
- Living room
- 10'4" x 15'8"
Listing Brokerage
- MLS® Listing
- 1408943
- Brokerage
- BENNETT PROPERTY SHOP REALTY
Similar homes for sale
These homes have similar price range, details and proximity to 62 CHIPPEWA

