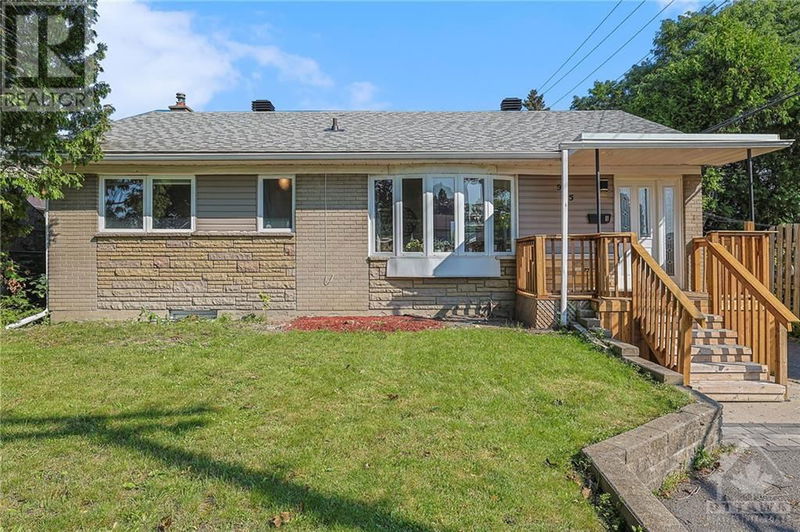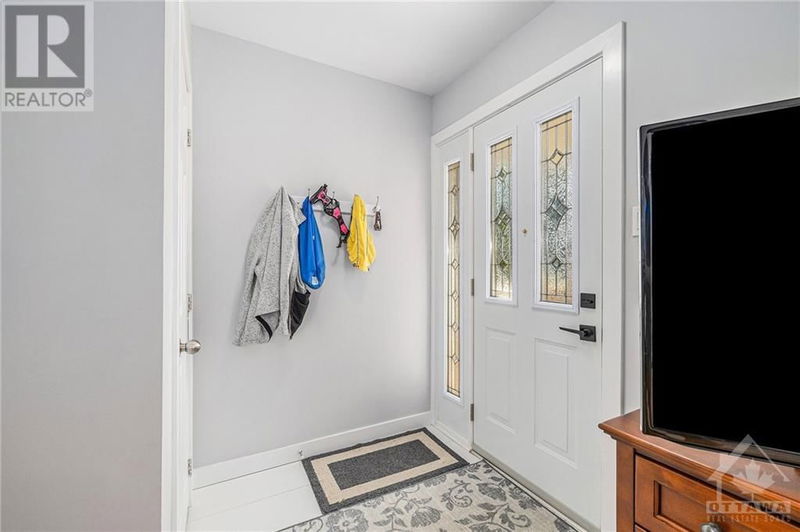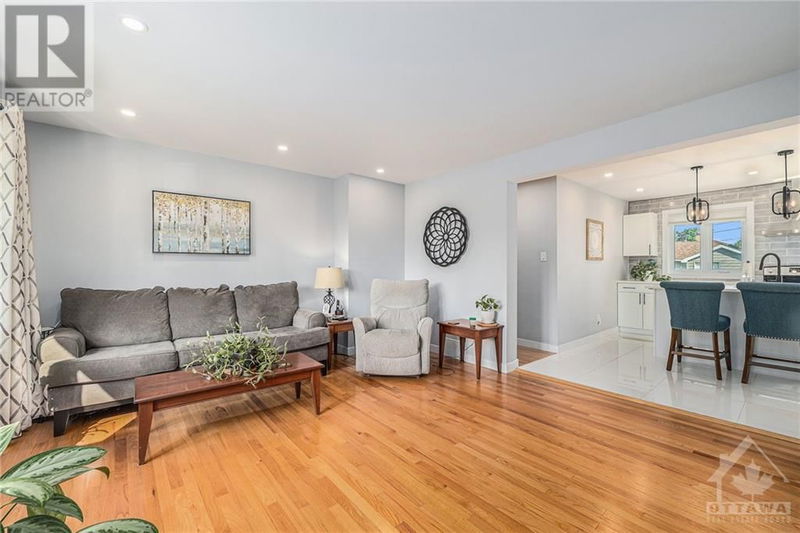925 ELSETT
Elmvale Acres | Ottawa
$875,000.00
Listed about 1 month ago
- 3 bed
- 2 bath
- - sqft
- 4 parking
- Single Family
Property history
- Now
- Listed on Sep 6, 2024
Listed for $875,000.00
33 days on market
Location & area
Home Details
- Description
- Welcome to this beautiful vacant Bungalow with a legal Secondary Dwelling Unit in a sought after neighbourhood, perfect for investors or first-time homeowners looking for additional income! Fully renovated in 2019, the 3 bed upper level features a bright open living space with large windows, modern finishes, and a spacious kitchen with stainless steel appliances. With its own separate entrance, the 2 bed lower-level unit is ideal for additional rental income or in-law suite. It also has an oversize double garage for hobbyists or additional storage income. As the units are vacant, you can set your rents and it is move in ready! Located in a desirable neighbourhood near Pleasant Park, this home is close to CHEO and the General Hospital, schools, parks and shopping, making it a perfect choice for families and professionals alike. Don’t miss this opportunity to own a home with a fully legal SDU that combines comfort, style, and investment potential. Book your showing today! (id:39198)
- Additional media
- https://listings.nextdoorphotos.com/925elsettdrive
- Property taxes
- $4,036.00 per year / $336.33 per month
- Basement
- Finished, Full
- Year build
- 1960
- Type
- Single Family
- Bedrooms
- 3 + 2
- Bathrooms
- 2
- Parking spots
- 4 Total
- Floor
- Hardwood
- Balcony
- -
- Pool
- -
- External material
- Brick
- Roof type
- -
- Lot frontage
- -
- Lot depth
- -
- Heating
- Forced air, Natural gas
- Fire place(s)
- -
- Main level
- Living room/Dining room
- 13'6" x 21'0"
- Kitchen
- 13'7" x 14'0"
- Bedroom
- 9'6" x 9'9"
- Bedroom
- 13'3" x 9'7"
- Primary Bedroom
- 13'5" x 9'8"
- 3pc Bathroom
- 10'2" x 5'2"
- Lower level
- Living room
- 17'3" x 12'11"
- Dining room
- 7'7" x 12'11"
- Kitchen
- 11'0" x 12'11"
- 3pc Bathroom
- 7’8" x 6'11"
- Bedroom
- 10'10" x 12'9"
- Primary Bedroom
- 13'3" x 12'9"
- Other
- 6'4" x 3'5"
Listing Brokerage
- MLS® Listing
- 1409047
- Brokerage
- CENTURY 21 SYNERGY REALTY INC
Similar homes for sale
These homes have similar price range, details and proximity to 925 ELSETT









