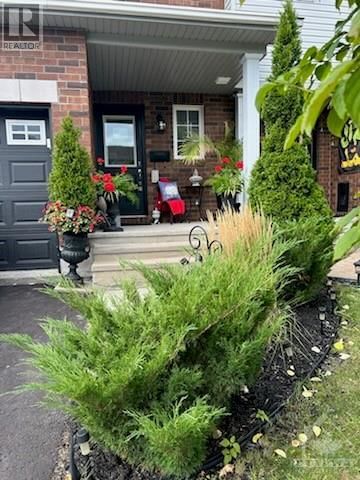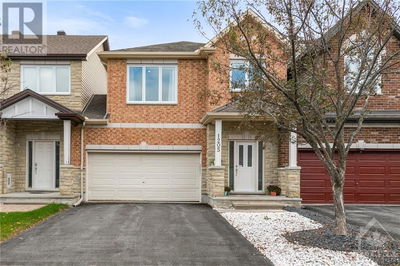224 MACOUN
Greenboro | Ottawa
$639,900.00
Listed about 1 month ago
- 3 bed
- 3 bath
- - sqft
- 3 parking
- Single Family
Property history
- Now
- Listed on Aug 28, 2024
Listed for $639,900.00
42 days on market
Location & area
Schools nearby
Home Details
- Description
- PRICED TO SELL BEAUTY IN SOUGHT AFTER GREENBORO featuring luxurious upgrades throughout. Step inside to find elegant maple hardwood floors leading from the entrance landing to the spacious living room and kitchen area. The kitchen boasts beautiful maple cabinets, complemented by a travertine backsplash and newer appliances. Enjoy the custom touches such as upgraded light fixtures, a modern 72" Napoleon electric fireplace set within a custom TV wall, and custom slat doors enhancing the overall aesthetic. Relax in style in the master bath which features a large soaker tub and an electric fireplace for added ambiance. Outside, the property offers a landscaped front and back yard with a generous 20 x 15' cedar deck perfect for outdoor entertaining. Additional features include an alarm system, updated thermostat, garage door opener, dimmer switches throughout, and a pot light in the kitchen sitting area. Don't miss out on this meticulously maintained home with top-of-the-line upgrades! (id:39198)
- Additional media
- https://tours.snaphouss.com/224macouncircleottawaon#external_1714149419354
- Property taxes
- $4,608.00 per year / $384.00 per month
- Basement
- Finished, Full
- Year build
- 2012
- Type
- Single Family
- Bedrooms
- 3
- Bathrooms
- 3
- Parking spots
- 3 Total
- Floor
- Tile, Hardwood
- Balcony
- -
- Pool
- -
- External material
- Brick
- Roof type
- -
- Lot frontage
- -
- Lot depth
- -
- Heating
- Forced air, Natural gas
- Fire place(s)
- -
- Main level
- 2pc Bathroom
- 0’0” x 0’0”
- Foyer
- 0’0” x 0’0”
- Kitchen
- 8'10" x 10'10"
- Eating area
- 7'9" x 8'10"
- Living room/Dining room
- 10'3" x 24'4"
- Second level
- Primary Bedroom
- 10'7" x 18'0"
- 4pc Ensuite bath
- 0’0” x 0’0”
- Laundry room
- 0’0” x 0’0”
- 4pc Bathroom
- 0’0” x 0’0”
- Bedroom
- 9'5" x 12'3"
- Bedroom
- 9'8" x 10'4"
- Lower level
- Recreation room
- 12'9" x 15'9"
- Storage
- 0’0” x 0’0”
Listing Brokerage
- MLS® Listing
- 1409087
- Brokerage
- EXP REALTY
Similar homes for sale
These homes have similar price range, details and proximity to 224 MACOUN









