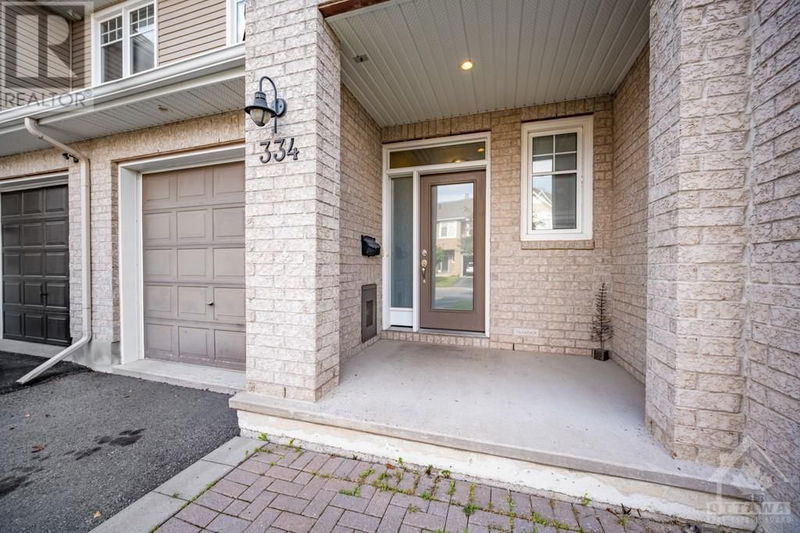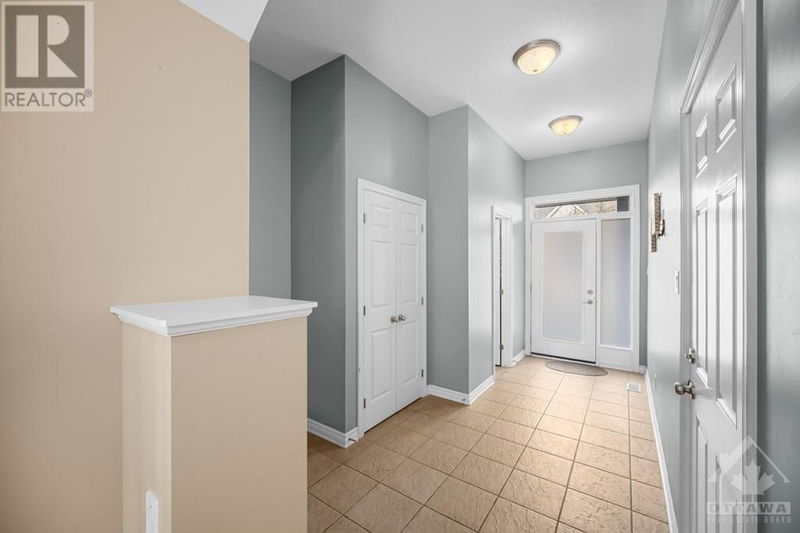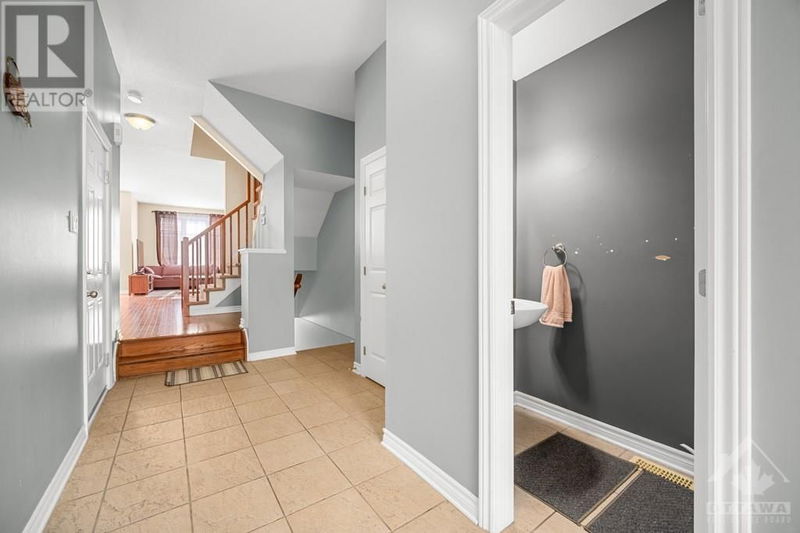334 GRAMMOND
Avalon | Ottawa
$675,000.00
Listed about 1 month ago
- 3 bed
- 3 bath
- - sqft
- 2 parking
- Single Family
Property history
- Now
- Listed on Sep 3, 2024
Listed for $675,000.00
36 days on market
Location & area
Schools nearby
Home Details
- Description
- Sparkling 2012 built townhome on a quiet Circle in the heart of Avalon, Orleans. Conveniently located close to shopping, groceries stores, parks, public transit, entertainment and the Orleans Health Hub. The main level has 9 foot ceilings, beautiful hardwood floors in the living room & dinette with fine ceramic tile in the foyer, powder room and the upgraded Muskoka kitchen. The kitchen has a large island and a convenient walk-in pantry. Upstairs are a large primary bedroom with spacious walk-in closet and a luxurious en-suite bath. The two other bedrooms on the same floor are bright with lots of sunshine and generous in size along with their double closets. The finished basement offers a spacious family room with a large window and plenty of unfinished space for your storage needs. Outside you'll enjoy a fenced back yard and interlock walkway leading to the front door. Next to playground, public transit, recreation, and shopping. (id:39198)
- Additional media
- -
- Property taxes
- $4,342.00 per year / $361.83 per month
- Basement
- Finished, Full
- Year build
- 2012
- Type
- Single Family
- Bedrooms
- 3
- Bathrooms
- 3
- Parking spots
- 2 Total
- Floor
- Tile, Hardwood, Wall-to-wall carpet
- Balcony
- -
- Pool
- -
- External material
- Brick | Vinyl
- Roof type
- -
- Lot frontage
- -
- Lot depth
- -
- Heating
- Forced air, Natural gas
- Fire place(s)
- 1
- Main level
- Living room
- 10'3" x 19'6"
- Eating area
- 11'0" x 9'11"
- Kitchen
- 12'0" x 8'2"
- Partial bathroom
- 0’0” x 0’0”
- Foyer
- 0’0” x 0’0”
- Second level
- Primary Bedroom
- 11'2" x 14'5"
- Bedroom
- 11'5" x 9'0"
- Bedroom
- 13'3" x 10'6"
- 4pc Ensuite bath
- 0’0” x 0’0”
- Full bathroom
- 0’0” x 0’0”
- Laundry room
- 0’0” x 0’0”
- Other
- 0’0” x 0’0”
- Basement
- Recreation room
- 12'1" x 18'10"
Listing Brokerage
- MLS® Listing
- 1409360
- Brokerage
- GRAPE VINE REALTY INC.
Similar homes for sale
These homes have similar price range, details and proximity to 334 GRAMMOND









