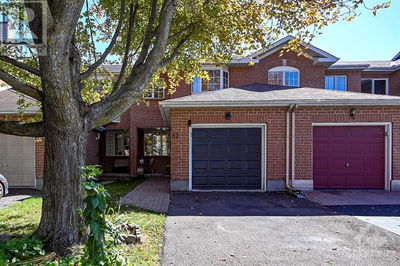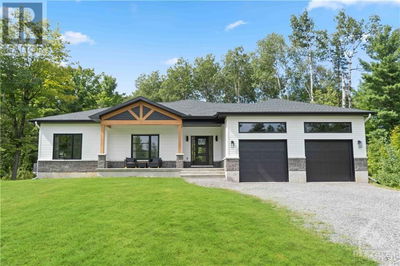3 GROUSE
Barrhaven/Knollsbrook | Ottawa
$599,900.00
Listed about 1 month ago
- 3 bed
- 2 bath
- - sqft
- 3 parking
- Single Family
Property history
- Now
- Listed on Sep 3, 2024
Listed for $599,900.00
36 days on market
Location & area
Schools nearby
Home Details
- Description
- Welcome to 3 Grouse Avenue - situated in family oriented Knollsbrook/Barrhaven & in close proximity to multiple parks, bike/nature paths, schools, public transit, shopping & restaurants! This beautiful 3 bed, 2 bath Semi-Detached home (which looks/feels like a single!) is situated on an oversized lot & features a main level that boasts a beautiful kitchen (updated in 2016) w/ an abundance of cupboards/counter space, a mosaic glass backsplash & an oversized custom sink. Open concept living/dining room (w/ fireplace) is perfect for entertaining & features access to a private backyard (off living room) that is fully hedged w/fence! Gleaming hardwood throughout main level. The 2nd level features a LARGE primary bedroom w/ lots of closet space & access to a cheater's 3 pc ensuite. 2 additional good sized bedrooms w/ lots of closet space on 2nd level. The lower levels boasts a fully finished basement featuring a rec room w/ access to a large storage area. 1 attached garage. (id:39198)
- Additional media
- https://listings.insideoutmedia.ca/sites/3-grouse-ave-ottawa-on-k2j-1r2-11311699/branded
- Property taxes
- $3,433.00 per year / $286.08 per month
- Basement
- Finished, Full
- Year build
- 1980
- Type
- Single Family
- Bedrooms
- 3
- Bathrooms
- 2
- Parking spots
- 3 Total
- Floor
- Tile, Hardwood, Vinyl
- Balcony
- -
- Pool
- -
- External material
- Brick | Siding
- Roof type
- -
- Lot frontage
- -
- Lot depth
- -
- Heating
- Forced air, Natural gas
- Fire place(s)
- 1
- Main level
- Living room
- 10'11" x 18'8"
- Dining room
- 8'3" x 15'5"
- Kitchen
- 9'10" x 10'9"
- Foyer
- 8'6" x 15'10"
- Partial bathroom
- 2'10" x 8'6"
- Second level
- Primary Bedroom
- 11'4" x 17'0"
- 3pc Bathroom
- 7'5" x 9'4"
- Bedroom
- 9'6" x 11'0"
- Bedroom
- 8'10" x 11'0"
- Lower level
- Recreation room
- 18'9" x 19'4"
- Utility room
- 18'5" x 18'8"
Listing Brokerage
- MLS® Listing
- 1409675
- Brokerage
- RE/MAX HALLMARK REALTY GROUP
Similar homes for sale
These homes have similar price range, details and proximity to 3 GROUSE








