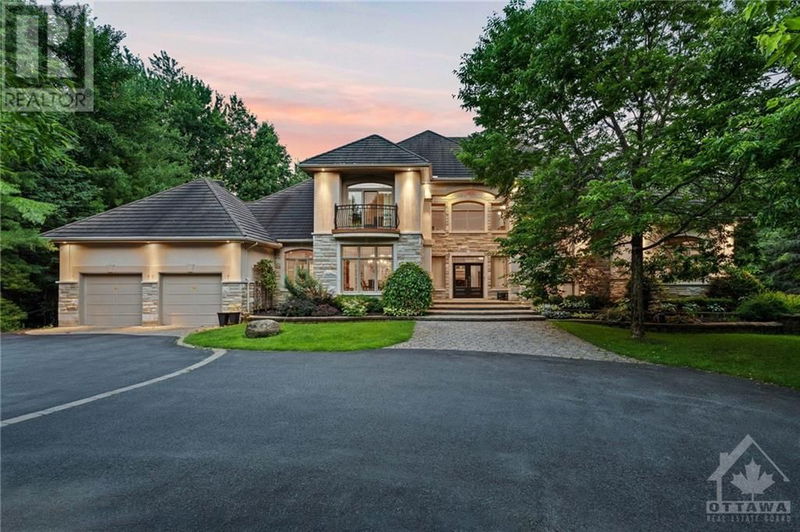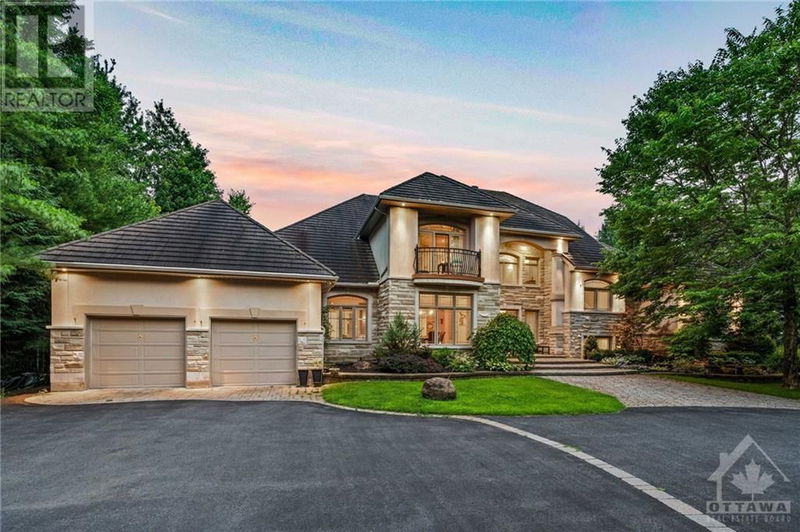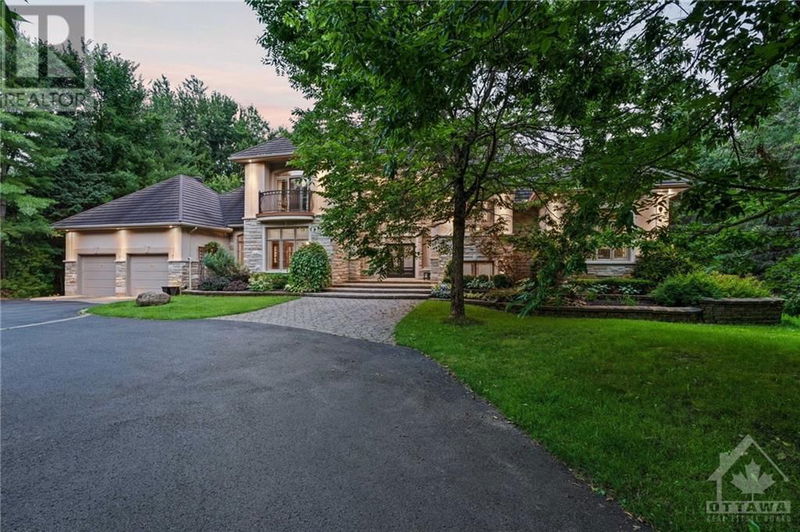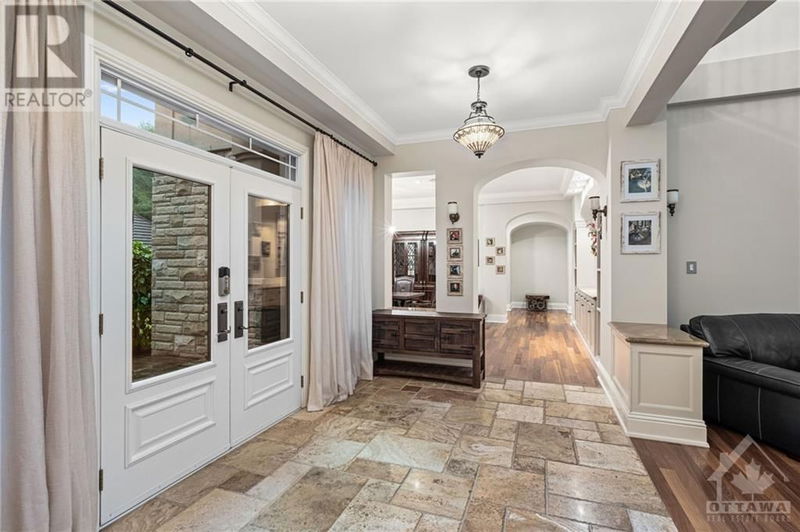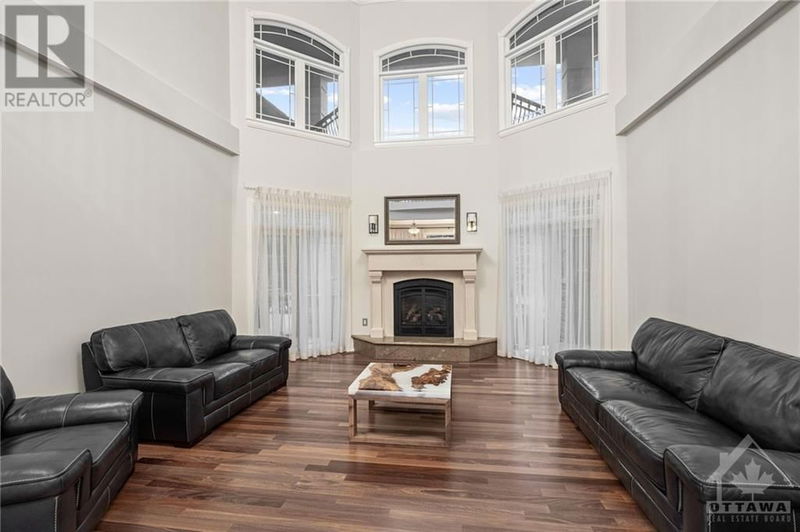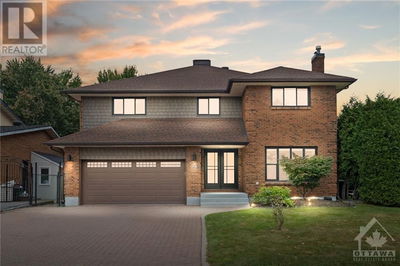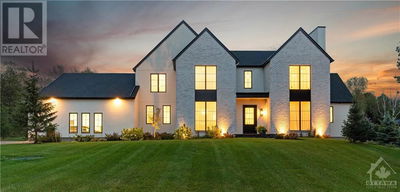5800 QUEENSCOURT
Rideau Forest | Ottawa
$2,999,000.00
Listed about 1 month ago
- 5 bed
- 5 bath
- - sqft
- 8 parking
- Single Family
Property history
- Now
- Listed on Aug 31, 2024
Listed for $2,999,000.00
38 days on market
Location & area
Schools nearby
Home Details
- Description
- Set on 2 acres in Rideau Forest, this home showcases exceptional quality, design & craftsmanship. The foyer leads to a grand living room with 20-ft ceilings & a gas fireplace. The gourmet kitchen is complemented by a formal dining room and a family room with coffered ceilings, a wood-burning fireplace & direct backyard access. The main level primary suite includes a custom 5-piece ensuite, California walk-in closets & private hot tub access. A convenient office off the primary suite can serve as a bedroom. Upstairs, there are three additional bedrooms, each with a balcony; two have walk-in closets & one has a 4-piece ensuite. The finished basement features 9-ft ceilings, a bar, a theatre & ample space for entertaining. The backyard is an absolute oasis retreat with a beautiful salt-water pool, hot tub, covered terrace & an outdoor kitchen with a gas BBQ and fridge. The property includes attached and detached 2-car garages. Just a few features this resort-style home has to offer. (id:39198)
- Additional media
- -
- Property taxes
- $12,166.00 per year / $1,013.83 per month
- Basement
- Finished, Full
- Year build
- 2006
- Type
- Single Family
- Bedrooms
- 5
- Bathrooms
- 5
- Parking spots
- 8 Total
- Floor
- Tile, Hardwood
- Balcony
- -
- Pool
- Inground pool
- External material
- Stone | Stucco
- Roof type
- -
- Lot frontage
- -
- Lot depth
- -
- Heating
- Forced air, Natural gas
- Fire place(s)
- 2
- Main level
- Foyer
- 9'0" x 16'0"
- Living room/Fireplace
- 16'6" x 17'4"
- Dining room
- 14'5" x 22'10"
- 3pc Bathroom
- 8'4" x 10'5"
- Laundry room
- 10'5" x 12'6"
- Kitchen
- 14'6" x 28'11"
- Living room/Fireplace
- 19'4" x 21'10"
- Primary Bedroom
- 17'3" x 31'10"
- 5pc Ensuite bath
- 13'0" x 15'3"
- Other
- 0’0” x 0’0”
- Second level
- Bedroom
- 15'2" x 17'11"
- Bedroom
- 11'3" x 13'11"
- 3pc Ensuite bath
- 6'4" x 10'0"
- Other
- 0’0” x 0’0”
- Computer Room
- 10'3" x 15'10"
- Bedroom
- 14'4" x 14'5"
- 4pc Bathroom
- 9'10" x 11'10"
- Bedroom
- 14'6" x 14'11"
- Other
- 0’0” x 0’0”
- Lower level
- Great room
- 15'8" x 18'4"
- Media
- 21'6" x 27'8"
- Recreation room
- 27'9" x 32'3"
- 2pc Bathroom
- 5'6" x 7'2"
- Other
- 12'1" x 15'9"
Listing Brokerage
- MLS® Listing
- 1409606
- Brokerage
- ENGEL & VOLKERS OTTAWA
Similar homes for sale
These homes have similar price range, details and proximity to 5800 QUEENSCOURT
