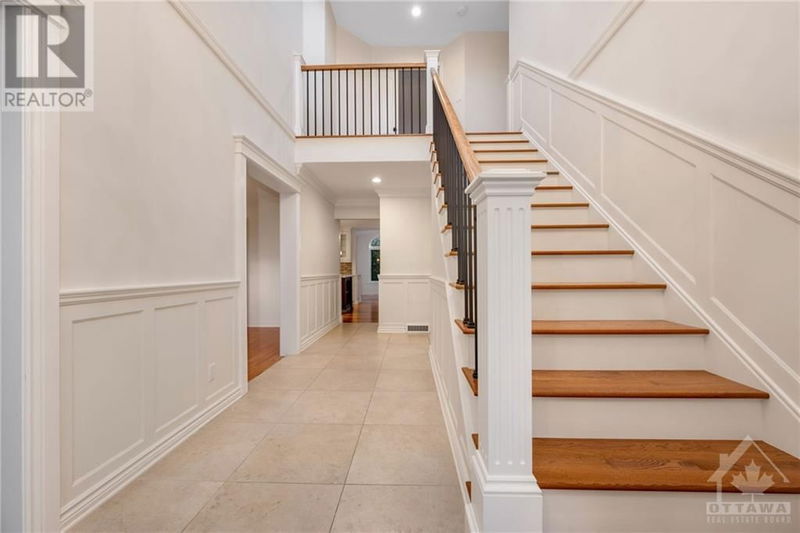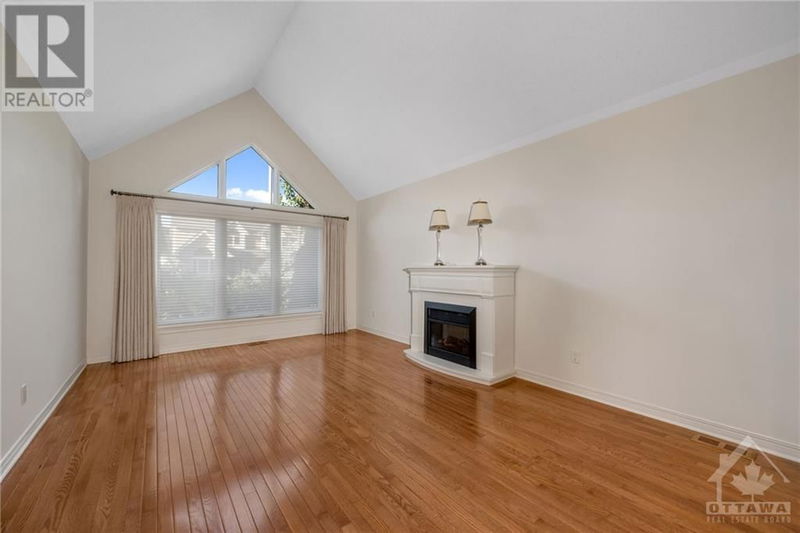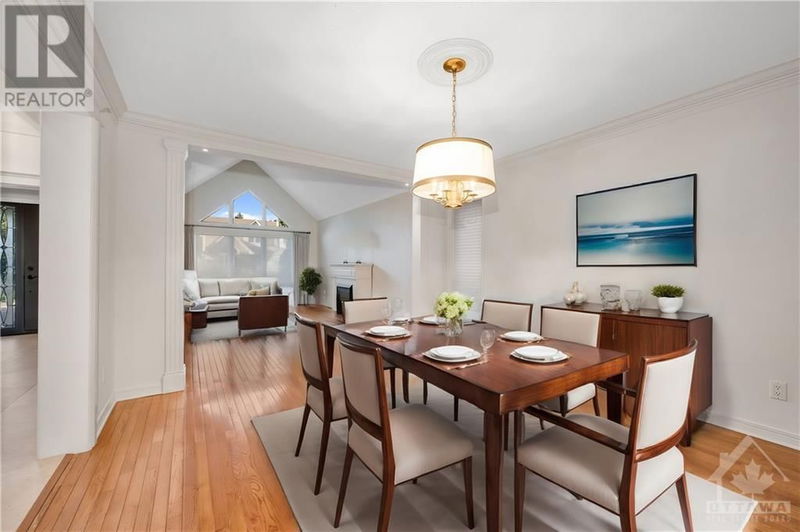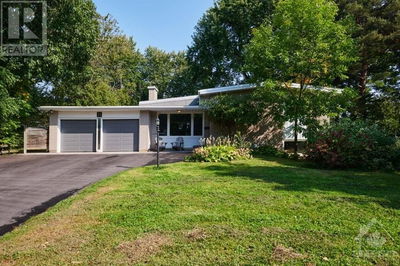1637 COUNTRY WALK
Chapel Hill | Ottawa
$1,695,000.00
Listed about 1 month ago
- 4 bed
- 4 bath
- - sqft
- 6 parking
- Single Family
Property history
- Now
- Listed on Sep 3, 2024
Listed for $1,695,000.00
36 days on market
Location & area
Schools nearby
Home Details
- Description
- Discover this exceptional 5-bedroom, 4-bathroom family home situated on one of the most sought-after streets in Chapel Hill, nestled against a serene ravine & offering unparalleled privacy w/ no rear neighbours. This home boasts a thoughtfully designed open-concept main floor w/ high-quality finishes throughout. The living room & dining room seamlessly flow into the chef's kitchen equipped with ample cabinetry, a large island, & overlooks a warm & inviting family room w/ wood-burning fireplace. The upper level hosts a luxurious primary suite w/ walk-in closet & spa-like ensuite bath, complete w/ a soaking tub. Three additional spacious bedrooms & full bath complete this level, providing ample space for a growing family. The basement is a versatile space, featuring a large recreation room, gym, additional bedroom, & full bathroom. Step outside to your backyard oasis, complete w/ an in-ground pool & charming gazebo—perfect for entertaining or simply relaxing in your own private paradise. (id:39198)
- Additional media
- -
- Property taxes
- $7,356.00 per year / $613.00 per month
- Basement
- Finished, Full
- Year build
- 1993
- Type
- Single Family
- Bedrooms
- 4 + 1
- Bathrooms
- 4
- Parking spots
- 6 Total
- Floor
- Hardwood, Ceramic, Wall-to-wall carpet
- Balcony
- -
- Pool
- Inground pool
- External material
- Brick
- Roof type
- -
- Lot frontage
- -
- Lot depth
- -
- Heating
- Forced air, Natural gas
- Fire place(s)
- 2
- Main level
- Living room
- 17'7" x 12'0"
- Dining room
- 11'9" x 13'4"
- Eating area
- 10'9" x 9'4"
- Kitchen
- 12'0" x 13'6"
- Sunroom
- 10'2" x 11'9"
- Family room
- 18'1" x 13'5"
- Partial bathroom
- 0’0” x 0’0”
- Mud room
- 0’0” x 0’0”
- Foyer
- 5'6" x 24'7"
- Second level
- 3pc Bathroom
- 0’0” x 0’0”
- Bedroom
- 9'9" x 14'5"
- Bedroom
- 9'9" x 14'4"
- Bedroom
- 12'4" x 18'0"
- Primary Bedroom
- 15'7" x 19'3"
- 5pc Ensuite bath
- 19'2" x 8'0"
- Basement
- Recreation room
- 19'9" x 32'8"
- Bedroom
- 11'3" x 10'1"
- Utility room
- 22'4" x 19'5"
- 3pc Bathroom
- 9'6" x 7'0"
- Gym
- 10'9" x 15'0"
Listing Brokerage
- MLS® Listing
- 1409712
- Brokerage
- RE/MAX ABSOLUTE WALKER REALTY
Similar homes for sale
These homes have similar price range, details and proximity to 1637 COUNTRY WALK









