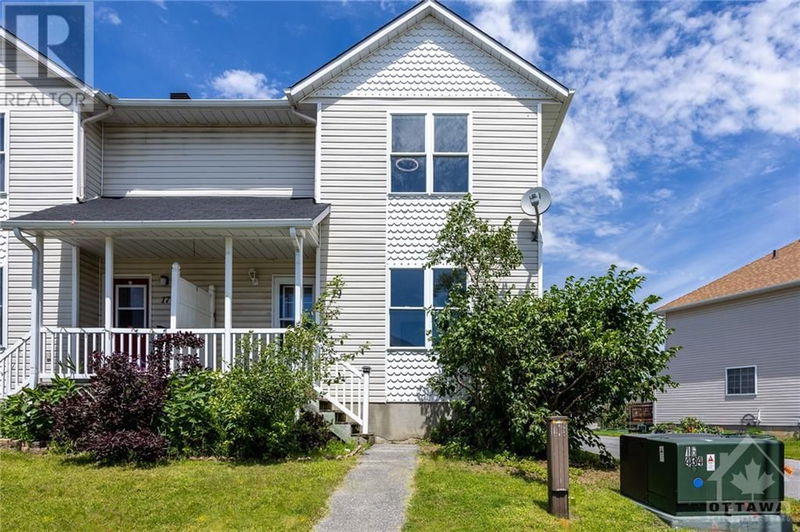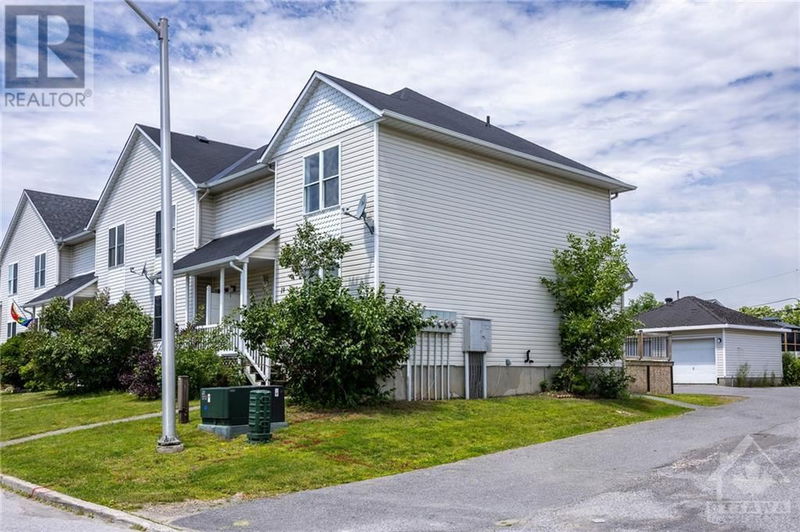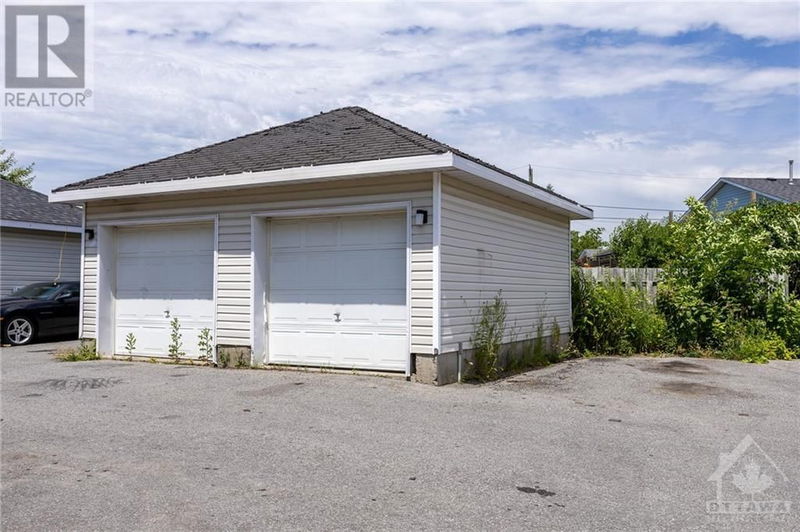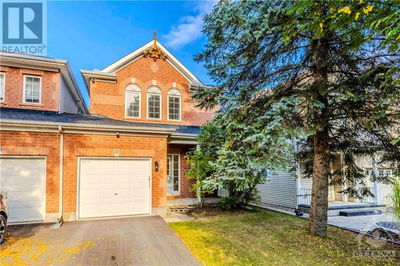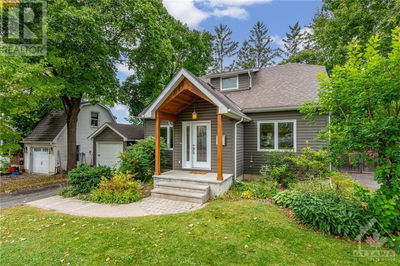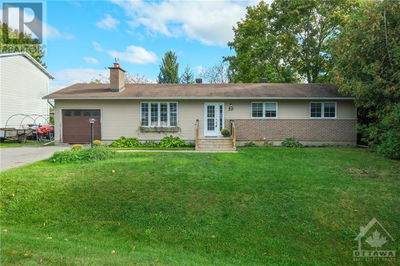19 JOHNSTON
Carleton Place | Carleton Place
$475,000.00
Listed about 1 month ago
- 3 bed
- 3 bath
- - sqft
- 2 parking
- Single Family
Property history
- Now
- Listed on Sep 4, 2024
Listed for $475,000.00
35 days on market
Location & area
Schools nearby
Home Details
- Description
- Affordable end unit townhome in the charming and growing community of Carleton Place. Only 20 min west of Ottawa. Walking distance to Riverside park, a boat launch with access to Mississippi Lake, a beach, water park, and Carleton Place High School and Elementary Schools. Featuring a cute front porch, freshly painted and newer flooring (2024) give this home a bright and modern feel, a spacious living and dining room with a beautiful front window, a large master bedroom showcases a walk-in closet and renovated cheater-ensuite bathroom, and the basement has it's own entrance with a kitchenette area, family room, bedroom nook, 3 piece bathroom and laundry room. The back deck is the perfect space to add a gazebo and offers storage under the deck and for even more storage you have a detached single car garage. This home offers the flexibility to live in the main level/2nd storey and rent out the in law suite. Please see floor plan for more details (id:39198)
- Additional media
- https://youriguide.com/19_johnston_st_carleton_place_on
- Property taxes
- $3,165.00 per year / $263.75 per month
- Basement
- Finished, Full
- Year build
- 2001
- Type
- Single Family
- Bedrooms
- 3
- Bathrooms
- 3
- Parking spots
- 2 Total
- Floor
- Laminate, Vinyl, Wall-to-wall carpet
- Balcony
- -
- Pool
- -
- External material
- Siding
- Roof type
- -
- Lot frontage
- -
- Lot depth
- -
- Heating
- Forced air, Natural gas
- Fire place(s)
- -
- Main level
- Kitchen
- 7'11" x 12'6"
- Living room
- 14'6" x 12'1"
- 2pc Bathroom
- 5'9" x 2'4"
- Dining room
- 8'5" x 15'7"
- Second level
- Primary Bedroom
- 13'2" x 15'2"
- Bedroom
- 10'11" x 9'0"
- Bedroom
- 9'5" x 7'9"
- 5pc Bathroom
- 4'11" x 11'4"
- Lower level
- Recreation room
- 19'6" x 18'10"
- 3pc Bathroom
- 7'7" x 10'0"
- Kitchen
- 10'2" x 10'11"
- Laundry room
- 5'4" x 7'7"
- Utility room
- 5'1" x 5'8"
Listing Brokerage
- MLS® Listing
- 1409990
- Brokerage
- INNOVATION REALTY LTD
Similar homes for sale
These homes have similar price range, details and proximity to 19 JOHNSTON
