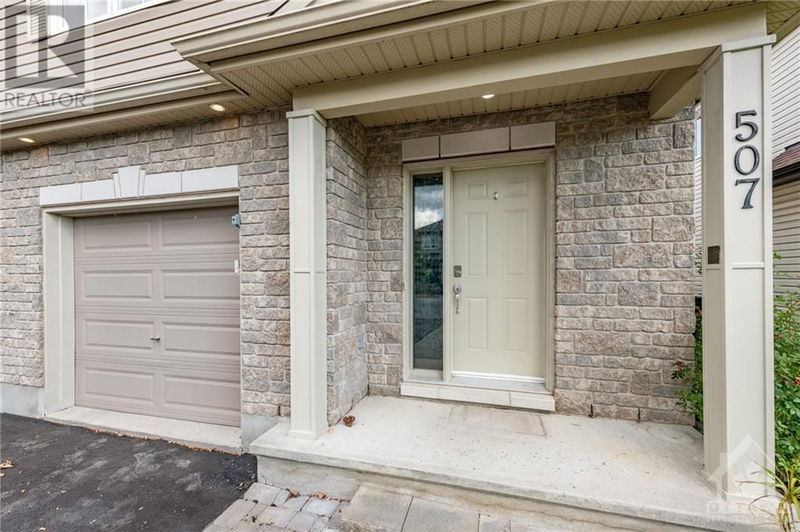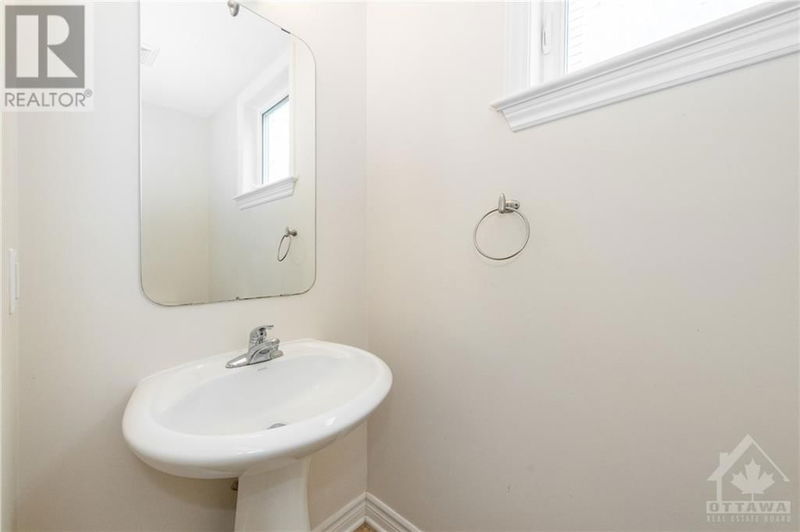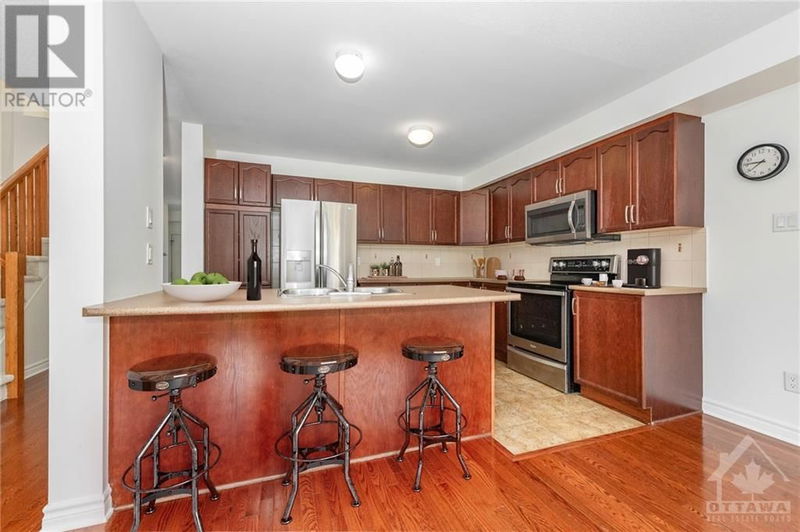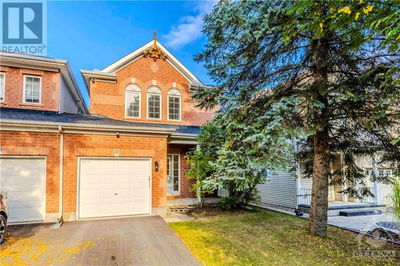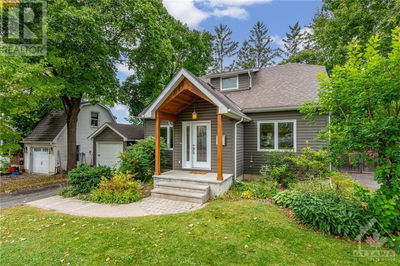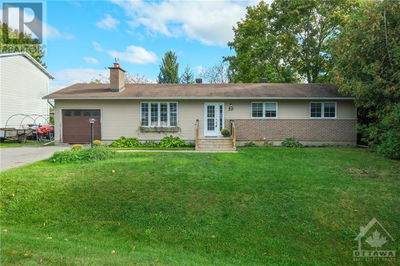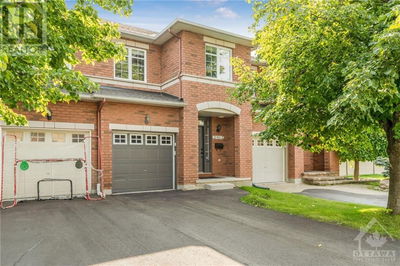507 CHEROKEE
JACKSON TRAILS | Stittsville
$639,900.00
Listed 5 days ago
- 3 bed
- 3 bath
- - sqft
- 2 parking
- Single Family
Property history
- Now
- Listed on Oct 3, 2024
Listed for $639,900.00
5 days on market
Location & area
Schools nearby
Home Details
- Description
- Lovely semi-detached home on a quiet street within easy access to parks & schools. Spacious foyer w handy access to powder rm & garage. Contemporary open concept layout offers hardwd & tile floors thru-out the main level. Wall-to-wall windows offer plenty of natural light & lovely views of the back yard setting. Open staircase leads to the 2nd level which features hardwd flooring thru-out. Primary bedrm boasts sumptuous ensuite bath & large walk-in closet. Two add'l bedrms & the main bath complete this level. The prof-fin lower level fam-rm w 2 large windows only requires a ceiling to be completed. Last but not least! The oversized fenced back yard with deck, perennial gardens and storage shed offers plenty of space to add your personal touch. This home is move-in ready and available for an immediate closing. It will be admired by many, but can be owned by you. This family-friendly location is being offered at a competitive price! Some photos digitally staged. 48hrs on offers. (id:39198)
- Additional media
- https://www.ottawahomesite.com/FZbtP
- Property taxes
- $4,067.00 per year / $338.92 per month
- Basement
- Partially finished, Full
- Year build
- 2008
- Type
- Single Family
- Bedrooms
- 3
- Bathrooms
- 3
- Parking spots
- 2 Total
- Floor
- Tile, Hardwood, Laminate
- Balcony
- -
- Pool
- -
- External material
- Brick | Siding
- Roof type
- -
- Lot frontage
- -
- Lot depth
- -
- Heating
- Forced air, Natural gas
- Fire place(s)
- -
- Main level
- Foyer
- 6'0" x 11'10"
- Living room/Dining room
- 12'4" x 20'7"
- Kitchen
- 9'0" x 11'10"
- 2pc Bathroom
- 3'2" x 6'11"
- Second level
- Primary Bedroom
- 11'8" x 14'2"
- Other
- 4'1" x 8'4"
- 4pc Ensuite bath
- 8'6" x 11'10"
- Bedroom
- 10'6" x 13'7"
- Bedroom
- 10'0" x 12'0"
- 4pc Bathroom
- 4'11" x 10'5"
- Lower level
- Family room
- 13'0" x 20'0"
- Laundry room
- 7'1" x 22'0"
- Utility room
- 6'5" x 16'2"
Listing Brokerage
- MLS® Listing
- 1409926
- Brokerage
- RE/MAX HALLMARK REALTY GROUP
Similar homes for sale
These homes have similar price range, details and proximity to 507 CHEROKEE

