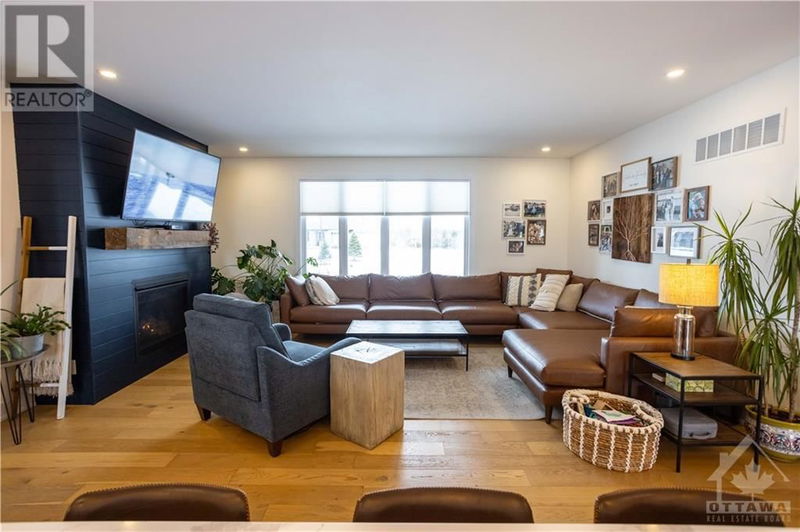2811 ELDO
Metcalfe | Metcalfe
$1,319,900.00
Listed about 1 month ago
- 3 bed
- 4 bath
- - sqft
- 15 parking
- Single Family
Property history
- Now
- Listed on Sep 4, 2024
Listed for $1,319,900.00
34 days on market
Location & area
Schools nearby
Home Details
- Description
- Discover luxury living with this exceptional home. The bright open-concept main level will WOW you with gleaming hardwood floors throughout. Enjoy the sleek dining area and cozy living room with a gas fireplace. The luxurious chef's kitchen is a dream with high-end finishes such as an 8 person sit-at island, a pot filler, wine fridge and walk-in pantry. The main level boasts 3 bedrooms and 2 bathrooms. The primary is a true retreat with a walk-in closet, luxurious ensuite bathroom and a wet room. With laundry on both levels, convenience is paramount. The fully finished lower level offers a large recreation room, 3 additional bedrooms, bathroom, playroom and office for versatile living. Step outside to a fully-covered, screened-in porch with a hot tub and dining space –a perfect retreat in any season. The heated and air-conditioned 3+ car garage, boasting sleek epoxy floors, provides an ideal space for car enthusiasts or hobbyists to indulge in their passions year-round. Don't miss it! (id:39198)
- Additional media
- https://youtu.be/dgg8BVZLpKM
- Property taxes
- $7,881.00 per year / $656.75 per month
- Basement
- Full, Not Applicable
- Year build
- 2021
- Type
- Single Family
- Bedrooms
- 3 + 3
- Bathrooms
- 4
- Parking spots
- 15 Total
- Floor
- Tile, Hardwood, Laminate
- Balcony
- -
- Pool
- -
- External material
- Stone | Siding
- Roof type
- -
- Lot frontage
- -
- Lot depth
- -
- Heating
- Forced air, Natural gas
- Fire place(s)
- 1
- Main level
- Kitchen
- 16'2" x 25'0"
- Living room
- 16'4" x 19'4"
- Foyer
- 7'0" x 11'0"
- Primary Bedroom
- 14'0" x 14'8"
- 6pc Ensuite bath
- 8'4" x 13'4"
- Bedroom
- 11'0" x 12'2"
- Bedroom
- 12'0" x 12'2"
- 4pc Bathroom
- 8'2" x 7'11"
- Other
- 5'11" x 9'7"
- 2pc Bathroom
- 3'0" x 7'3"
- Laundry room
- 6'11" x 12'8"
- Lower level
- Recreation room
- 19'0" x 35'0"
- Office
- 9'10" x 13'3"
- Bedroom
- 11'10" x 14'5"
- Bedroom
- 11'10" x 12'9"
- Bedroom
- 11'11" x 12'9"
- 4pc Bathroom
- 7'6" x 8'3"
- Storage
- 27'6" x 28'9"
Listing Brokerage
- MLS® Listing
- 1409934
- Brokerage
- EXIT REALTY MATRIX
Similar homes for sale
These homes have similar price range, details and proximity to 2811 ELDO







