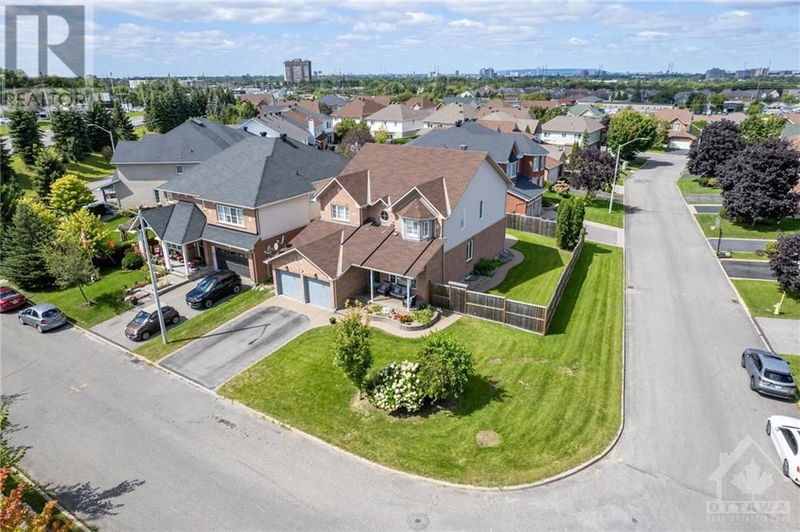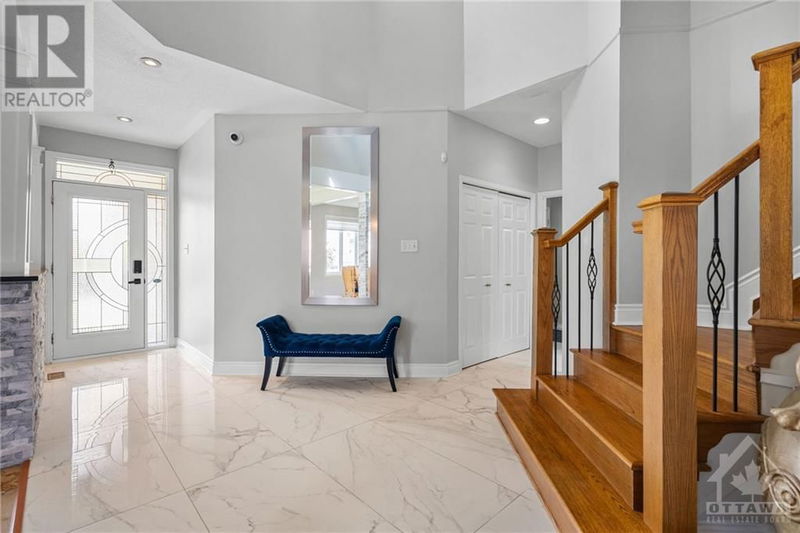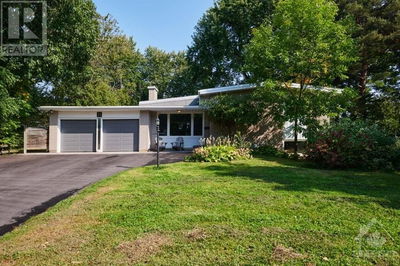2845 HANK RIVERS
Upper Hunt's Club | Gloucester
$1,149,000.00
Listed about 1 month ago
- 4 bed
- 4 bath
- - sqft
- 6 parking
- Single Family
Property history
- Now
- Listed on Sep 5, 2024
Listed for $1,149,000.00
34 days on market
Location & area
Schools nearby
Home Details
- Description
- Welcome to this stunning home situated on a private corner lot in the prestigious neighbourhood of Upper Hunt Club! With interlock design at the front and back, this home truly radiates luxury. Inside, you're greeted by a grand foyer with soaring ceilings open to the upper level. The main floor features marble flooring, a custom brick accent wall, and a chef's kitchen with extended cabinets, granite countertops, and an updated backsplash. A versatile study/office completes the main level. A grand hardwood staircase with iron spindles leads to the second level, where hardwood floors continue throughout. The master bedroom offers cathedral ceilings, a bay window, and California shutters which are featured throughout the entire home. Additional bedrooms are bright & spacious. The fully finished basement includes a full bathroom, ideal for extra living space. The fully fenced backyard provides privacy for all your outdoor fun & gatherings! AC (2022), Furnace & Roof (2014), Fence (2017). (id:39198)
- Additional media
- https://www.instagram.com/reel/C_l9GkXRNY9/?utm_source=ig_web_copy_link
- Property taxes
- $7,900.00 per year / $658.33 per month
- Basement
- Finished, Full
- Year build
- 2000
- Type
- Single Family
- Bedrooms
- 4
- Bathrooms
- 4
- Parking spots
- 6 Total
- Floor
- Hardwood, Laminate, Marble
- Balcony
- -
- Pool
- -
- External material
- Brick
- Roof type
- -
- Lot frontage
- -
- Lot depth
- -
- Heating
- Forced air, Natural gas
- Fire place(s)
- 1
- Main level
- Family room
- 15'0" x 17'6"
- Kitchen
- 9'2" x 15'6"
- Eating area
- 8'0" x 15'6"
- Office
- 10'4" x 11'0"
- Dining room
- 11'6" x 11'4"
- Living room
- 15'6" x 11'0"
- Laundry room
- 0’0” x 0’0”
- Partial bathroom
- 0’0” x 0’0”
- Second level
- Bedroom
- 12'0" x 11'0"
- Bedroom
- 11'0" x 10'6"
- Bedroom
- 15'0" x 11'0"
- Primary Bedroom
- 14'0" x 11'0"
- Other
- 0’0” x 0’0”
- 4pc Ensuite bath
- 0’0” x 0’0”
- 3pc Bathroom
- 0’0” x 0’0”
Listing Brokerage
- MLS® Listing
- 1410085
- Brokerage
- RE/MAX DELTA REALTY TEAM
Similar homes for sale
These homes have similar price range, details and proximity to 2845 HANK RIVERS









