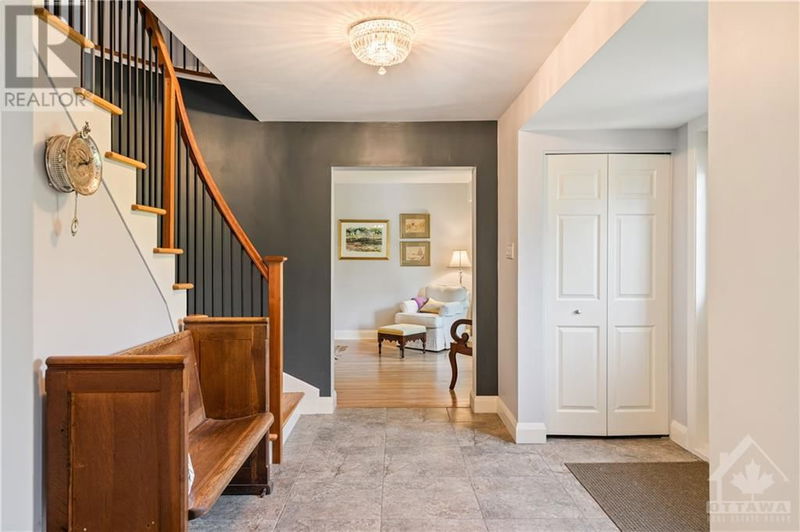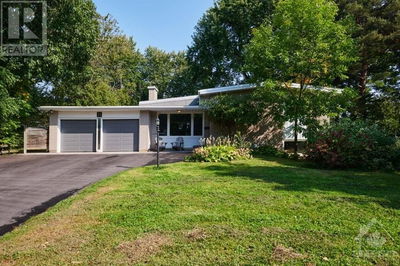10 RIVERBROOK
Arlington Woods | Ottawa
$1,124,900.00
Listed 27 days ago
- 4 bed
- 4 bath
- - sqft
- 6 parking
- Single Family
Property history
- Now
- Listed on Sep 12, 2024
Listed for $1,124,900.00
27 days on market
Location & area
Schools nearby
Home Details
- Description
- Nestled in the amazing community of Arlington Woods, this stunning and renovated home offers the perfect blend of luxury and comfort. With over 3,000 sq ft of living space, 4 beds & 4 baths & main floor office, this home boasts high-end finishes throughout. The large kitchen offers plenty of counter and cupboard space, including granite countertops. Enjoy 9-ft ceilings and hardwood flooring on main and upper levels plus two remote controlled fireplaces. Situated on a huge ~ 75' x 120' lot, there’s ample space for entertaining and outdoor activities. A bright sunroom invites you to relax, while the hot tub provides the ultimate in outdoor living. The home is located near the scenic Greenbelt and Bruce Pit, perfect for outdoor enthusiasts. Enjoy easy access to parks, recreation, schools and shopping. Whether you’re hosting friends or enjoying quiet evenings, this home is designed to meet your every need. Don’t miss your chance to live in one of Ottawa’s most sought-after communities! (id:39198)
- Additional media
- https://youtu.be/mweh-enE-rc
- Property taxes
- $8,513.00 per year / $709.42 per month
- Basement
- Partially finished, Full
- Year build
- 1971
- Type
- Single Family
- Bedrooms
- 4
- Bathrooms
- 4
- Parking spots
- 6 Total
- Floor
- Hardwood, Ceramic
- Balcony
- -
- Pool
- -
- External material
- Brick | Siding
- Roof type
- -
- Lot frontage
- -
- Lot depth
- -
- Heating
- Forced air, Natural gas
- Fire place(s)
- -
- Main level
- Living room/Fireplace
- 12'0" x 24'4"
- Office
- 12'2" x 15'1"
- 3pc Bathroom
- 4'11" x 7'11"
- Sunroom
- 9'6" x 20'4"
- Family room/Fireplace
- 19'0" x 37'4"
- Kitchen
- 18'9" x 11'6"
- Dining room
- 12'0" x 12'1"
- Mud room
- 5'10" x 9'0"
- Laundry room
- 7'6" x 5'8"
- 2pc Bathroom
- 7'7" x 3'0"
- Second level
- Bedroom
- 10'7" x 12'2"
- Bedroom
- 10'8" x 12'9"
- Bedroom
- 11'1" x 8'8"
- Primary Bedroom
- 12'10" x 16'7"
- 4pc Ensuite bath
- 13'5" x 11'0"
- 5pc Bathroom
- 9'6" x 11'1"
- Basement
- Recreation room
- 17'9" x 19'3"
- Storage
- 8'6" x 11'9"
- Storage
- 4'0" x 12'0"
- Storage
- 11'5" x 7'5"
- Workshop
- 12'7" x 45'1"
Listing Brokerage
- MLS® Listing
- 1410022
- Brokerage
- KELLER WILLIAMS INTEGRITY REALTY
Similar homes for sale
These homes have similar price range, details and proximity to 10 RIVERBROOK









