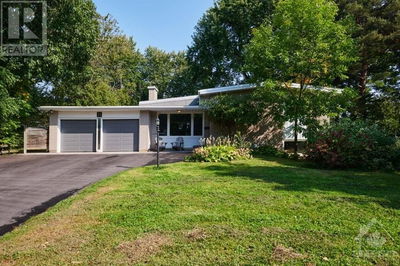220 SKIPPER
Mahogany | Ottawa
$1,315,000.00
Listed 14 days ago
- 4 bed
- 4 bath
- - sqft
- 6 parking
- Single Family
Property history
- Now
- Listed on Sep 25, 2024
Listed for $1,315,000.00
14 days on market
Location & area
Home Details
- Description
- 220 Skipper Drive. The 'Redwood' model is 3551 sq ft from builders plans. Premium location adjacent to park and offers a fenced yard. Beautifully upgraded with 9 foot ceilings on second level and 8 foot doors. (Note: interior doors are solid core for noise reduction) Wide plank scraped hardwood flooring and tile through the main level. 10 foot 'waffle' ceiling in the main floor family room with a gas fireplace. Open concept kitchen with built-in appliances and upgraded with Quartz counters and a waterfall island. Butler's pantry for dinner parties and walk-in Butler's pantry. Main floor study could be a bedroom. (offers a closet and the main floor bathroom is a 3 piece with a shower) Hardwood staircase and second level hallway. Upgraded carpeting and under pad. Palatial primary bedroom with a luxurious ensuite and massive walk-in closet. Two bedrooms share a Jack & Jill bathroom and the 4th bedroom has a 3 piece ensuite. Quartz counter tops in all bathrooms. 200 Amp panel - EV rough-in (id:39198)
- Additional media
- https://www.myvisuallistings.com/vt/351038
- Property taxes
- $7,698.00 per year / $641.50 per month
- Basement
- Unfinished, Full
- Year build
- 2022
- Type
- Single Family
- Bedrooms
- 4
- Bathrooms
- 4
- Parking spots
- 6 Total
- Floor
- Tile, Hardwood, Wall-to-wall carpet
- Balcony
- -
- Pool
- -
- External material
- Brick | Stone | Siding
- Roof type
- -
- Lot frontage
- -
- Lot depth
- -
- Heating
- Forced air, Natural gas
- Fire place(s)
- 1
- Main level
- Great room
- 15'6" x 17'6"
- Den
- 9'6" x 10'6"
- 3pc Bathroom
- 4'11" x 9'5"
- Eating area
- 9'6" x 15'6"
- Kitchen
- 12'0" x 15'6"
- Dining room
- 13'0" x 13'6"
- Living room
- 13'0" x 13'9"
- Second level
- Primary Bedroom
- 15'8" x 20'0"
- 5pc Ensuite bath
- 10'2" x 16'0"
- Bedroom
- 12'6" x 16'2"
- 3pc Ensuite bath
- 5'10" x 10'5"
- Bedroom
- 10'0" x 13'0"
- 5pc Ensuite bath
- 8'2" x 12'1"
- Bedroom
- 10'0" x 13'0"
- Sitting room
- 8'0" x 9'10"
- Laundry room
- 8'2" x 12'7"
Listing Brokerage
- MLS® Listing
- 1410105
- Brokerage
- ROYAL LEPAGE TEAM REALTY
Similar homes for sale
These homes have similar price range, details and proximity to 220 SKIPPER









