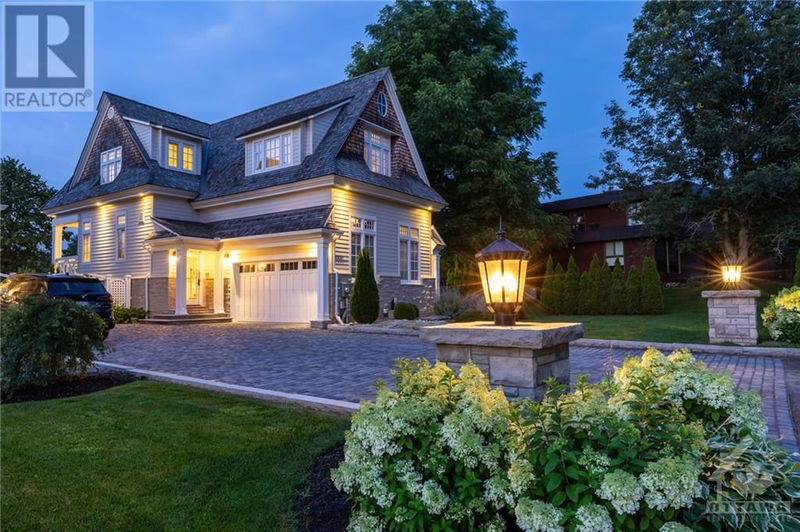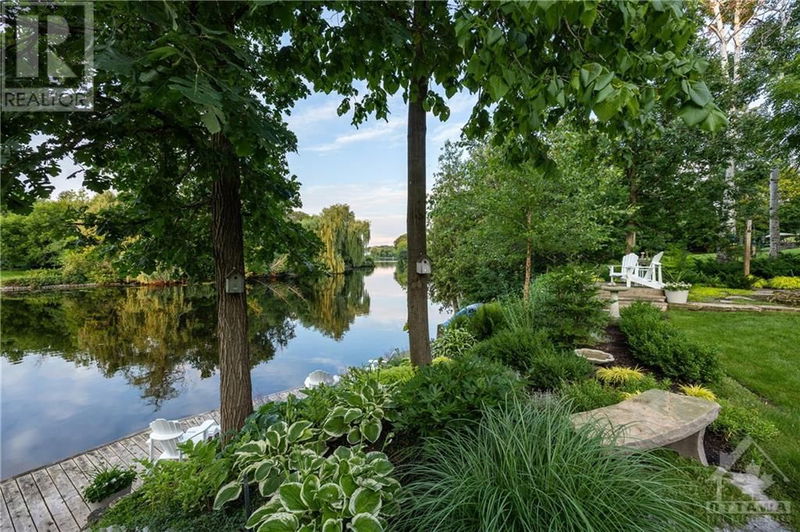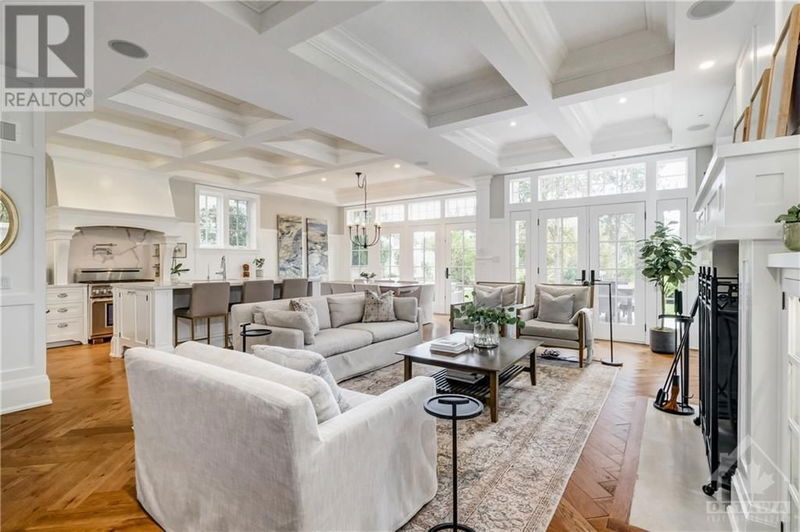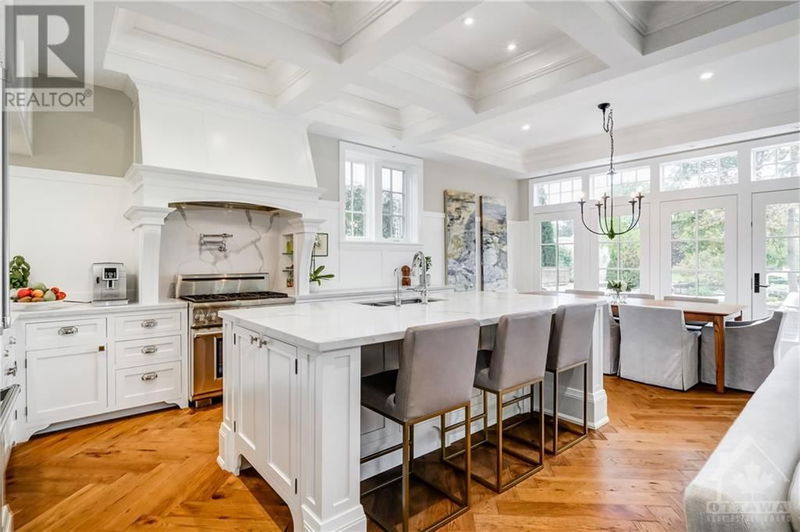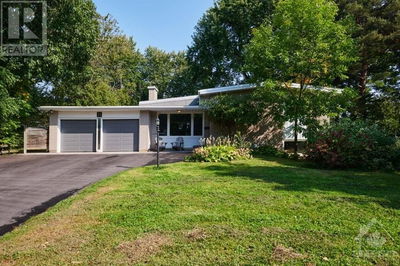5651 HERWIG
Manotick Village | Ottawa
$3,190,000.00
Listed about 1 month ago
- 4 bed
- 3 bath
- - sqft
- 6 parking
- Single Family
Property history
- Now
- Listed on Sep 5, 2024
Listed for $3,190,000.00
34 days on market
- Jul 25, 2024
- 3 months ago
Terminated
Listed for $3,390,000.00 • on market
Location & area
Schools nearby
Home Details
- Description
- Imagine an architectural waterfront masterpiece nestled in the heart of Manotick, seamlessly blending timeless design with modern luxury. This exceptional residence offers unobstructed views of the most coveted part of the Rideau River. Upon entering, you will be captivated by the meticulous craftsmanship evident in every custom detail, from the extensive millwork and built-ins to the striking hickory herringbone hardwood flooring and majestic wood-burning fireplace. The main floor unfolds into a spectacular open-concept space featuring an elegant family room that flows effortlessly into a stunning chef's kitchen complete with a wine cellar and pantry, and a dining room adorned with a wall of windows. Upstairs, you will discover a luxurious primary suite with your very own picturesque balcony overlooking meticulously manicured gardens and private waterfront. Located only steps from the village and all its amenities, this one-of-a-kind dream home must be seen to be truly appreciated. (id:39198)
- Additional media
- https://vimeo.com/986551844
- Property taxes
- $9,792.00 per year / $816.00 per month
- Basement
- Finished, Full
- Year build
- 2017
- Type
- Single Family
- Bedrooms
- 4
- Bathrooms
- 3
- Parking spots
- 6 Total
- Floor
- Tile, Hardwood
- Balcony
- -
- Pool
- -
- External material
- Wood shingles | Stone | Siding
- Roof type
- -
- Lot frontage
- -
- Lot depth
- -
- Heating
- Radiant heat, Forced air, Natural gas
- Fire place(s)
- 2
- Second level
- Foyer
- 6'11" x 10'11"
- Primary Bedroom
- 18'9" x 16'11"
- Other
- 9'1" x 10'7"
- 5pc Ensuite bath
- 11'5" x 15'2"
- Main level
- Living room/Fireplace
- 16'4" x 25'2"
- Dining room
- 16'0" x 8'6"
- Kitchen
- 11'2" x 16'11"
- Pantry
- 6'5" x 10'8"
- Third level
- Bedroom
- 21'3" x 13'3"
- Bedroom
- 13'4" x 23'11"
- 4pc Bathroom
- 11'3" x 9'1"
- Bedroom
- 15'2" x 14'6"
- Lower level
- Gym
- 16'5" x 10'11"
- Laundry room
- 9'8" x 7'1"
- 2pc Bathroom
- 5'9" x 7'2"
- Utility room
- 10'3" x 12'11"
Listing Brokerage
- MLS® Listing
- 1410264
- Brokerage
- ENGEL & VOLKERS OTTAWA
Similar homes for sale
These homes have similar price range, details and proximity to 5651 HERWIG
