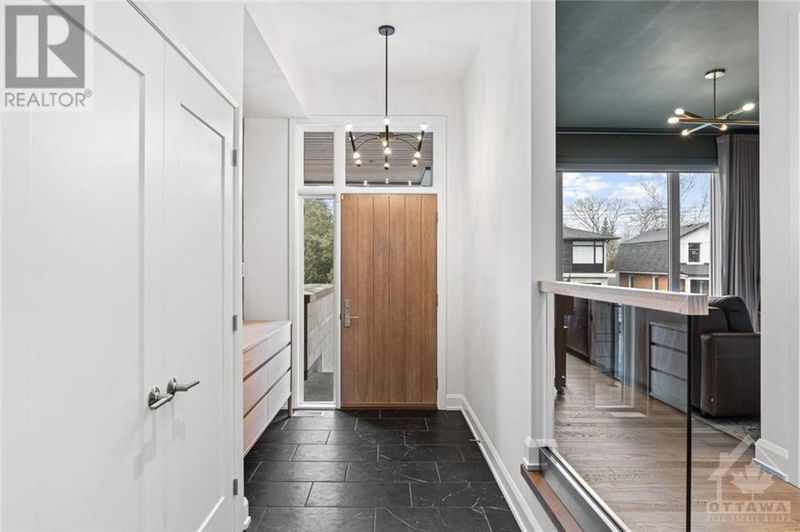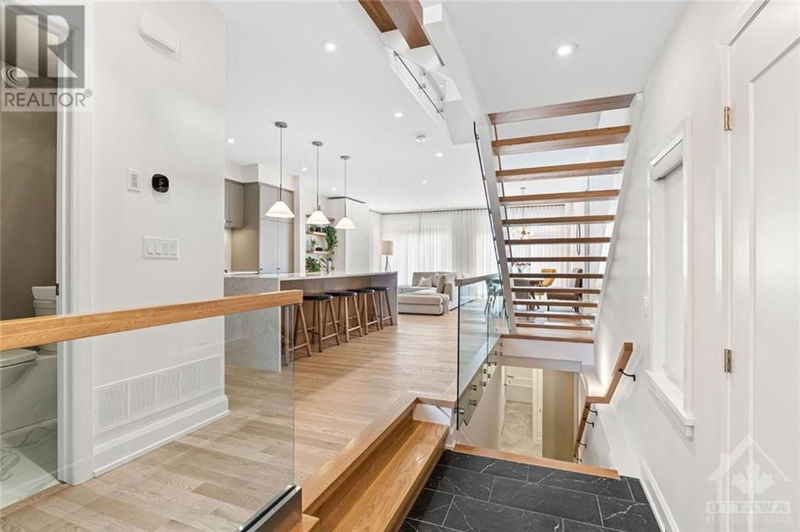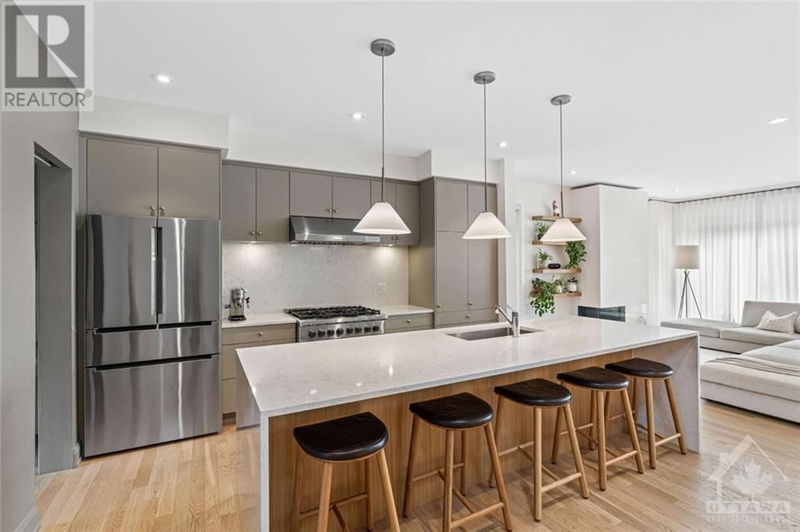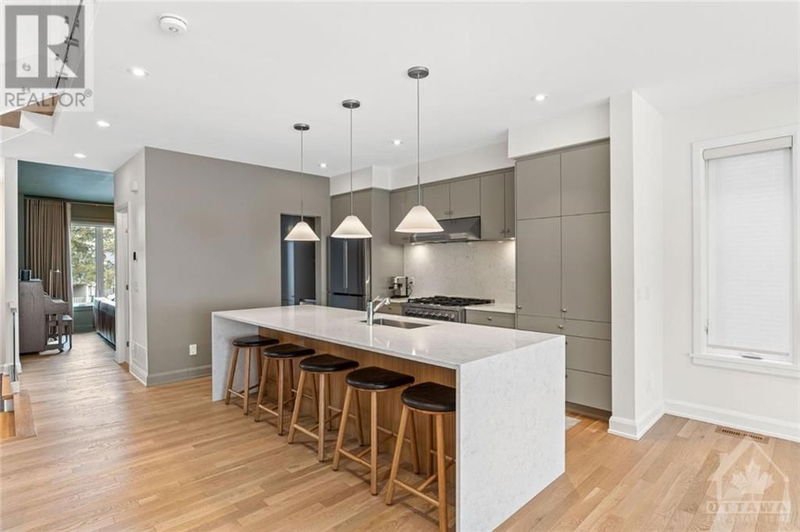519 MELBOURNE
Westboro, Highland Park | Ottawa
$1,650,000.00
Listed 29 days ago
- 3 bed
- 4 bath
- - sqft
- 3 parking
- Single Family
Property history
- Now
- Listed on Sep 10, 2024
Listed for $1,650,000.00
29 days on market
Location & area
Schools nearby
Home Details
- Description
- Set moments from boutique shops, restaurants & cafés, this property captures the essence of luxury living. Designed by Hobin Architecture, this home offers a contemporary elegance, attention to detail & a stunning living space to enjoy. Features include 3+1 bds, 4 bths, with the flexible lower-level office featuring a walk-in closet & a full bath beside. There are hwd floors, glass staircase railings, smooth ceilings, a 3-sided gas fp & an open concept design that offers incredible natural light. A culinary delight, the kitchen is equipped with sleek modern cabinetry, professional grade ss appliances & a spacious centre island w/striking waterfall edges on both sides. Quartz countertops and backsplash provide the perfect balance & a cohesive style to this area. Upstairs, there is an impressive primary bd w/a walk-in closet & a 4-pc ensuite, two secondary bds, a full bth & laundry amenities. A fully fenced backyard w/a raised deck & an attached garage add to this magnificent property. (id:39198)
- Additional media
- https://youtu.be/7obaglQVYlw
- Property taxes
- $11,420.00 per year / $951.67 per month
- Basement
- Finished, Full
- Year build
- 2021
- Type
- Single Family
- Bedrooms
- 3 + 1
- Bathrooms
- 4
- Parking spots
- 3 Total
- Floor
- Tile, Hardwood
- Balcony
- -
- Pool
- -
- External material
- Stone | Stucco
- Roof type
- -
- Lot frontage
- -
- Lot depth
- -
- Heating
- Forced air, Natural gas
- Fire place(s)
- 1
- Main level
- Foyer
- 6’8” x 6’10”
- Living room
- 11’9” x 14’0”
- 2pc Bathroom
- 5’4” x 4’6”
- Kitchen
- 19’8” x 15’2”
- Dining room
- 17’11” x 8’3”
- Family room
- 17’11” x 10’10”
- Second level
- Primary Bedroom
- 16’8” x 13’6”
- Other
- 8’8” x 6’9”
- 4pc Ensuite bath
- 14’2” x 5’3”
- Bedroom
- 10’1” x 19’1”
- Bedroom
- 12’3” x 9’8”
- 4pc Bathroom
- 8’8” x 5’3”
- Laundry room
- 6’6” x 5’3”
- Basement
- Bedroom
- 12’10” x 13’5”
- 4pc Bathroom
- 9’11” x 5’4”
- Other
- 4’6” x 7’4”
Listing Brokerage
- MLS® Listing
- 1410212
- Brokerage
- ROYAL LEPAGE TEAM REALTY
Similar homes for sale
These homes have similar price range, details and proximity to 519 MELBOURNE









