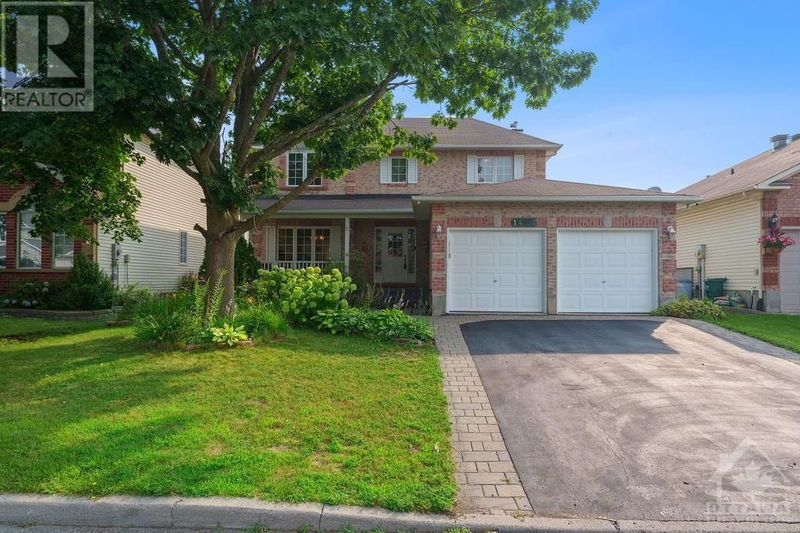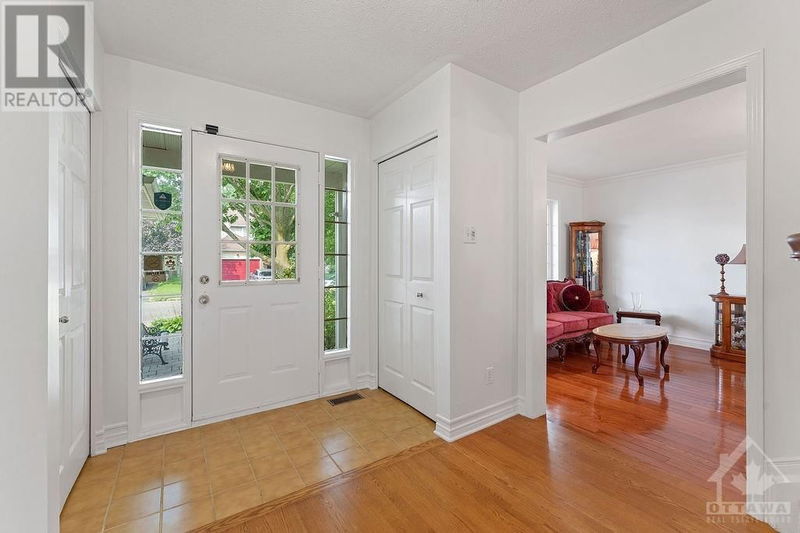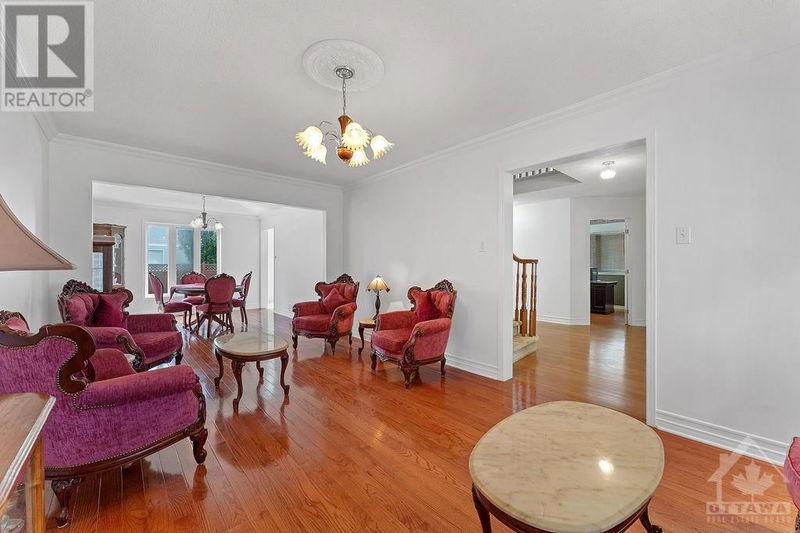1401 MONTRESOR
Fallingbrook | Ottawa
$888,000.00
Listed about 1 month ago
- 4 bed
- 4 bath
- - sqft
- 6 parking
- Single Family
Property history
- Now
- Listed on Sep 7, 2024
Listed for $888,000.00
31 days on market
Location & area
Schools nearby
Home Details
- Description
- Montresor Way–One of Orleans' most sought-after addresses! Impeccably maintained, this home offers a spacious and well-thought-out layout designed for modern family living. The main floor captivates with rich hardwood floors, elegant formal living and dining rooms, beautifully suited for entertaining, and a family room highlighted by a classic wood-burning fireplace. The main floor office/den serves as an ideal work-from-home space or peaceful retreat. Upstairs boasts 4 generous bedrooms and 2 baths offering plenty of space for everyone. The finished basement extends your living space, offering an additional bedroom or office, plus a full bathroom—making it perfect for guests or growing families. Enjoy the convenience of a double-car garage and a lovely covered porch, perfect for relaxing evenings. The fully fenced yard provides both privacy & ample space perfect for gatherings or future recreational additions. A true gem blending comfort and an unbeatable location! (id:39198)
- Additional media
- https://youtu.be/QumHzZ0pW7Y
- Property taxes
- $5,753.00 per year / $479.42 per month
- Basement
- Finished, Full
- Year build
- 1995
- Type
- Single Family
- Bedrooms
- 4 + 1
- Bathrooms
- 4
- Parking spots
- 6 Total
- Floor
- Hardwood, Wall-to-wall carpet, Mixed Flooring
- Balcony
- -
- Pool
- -
- External material
- Brick | Siding
- Roof type
- -
- Lot frontage
- -
- Lot depth
- -
- Heating
- Forced air, Natural gas
- Fire place(s)
- 1
- Main level
- Foyer
- 0’0” x 0’0”
- 2pc Bathroom
- 0’0” x 0’0”
- Den
- 9'0" x 11'2"
- Living room
- 11'0" x 18'6"
- Dining room
- 11'0" x 13'3"
- Kitchen
- 11'5" x 18'2"
- Family room
- 11'2" x 19'4"
- Laundry room
- 0’0” x 0’0”
- Second level
- Primary Bedroom
- 11'0" x 18'6"
- 4pc Ensuite bath
- 0’0” x 0’0”
- Bedroom
- 11'0" x 11'5"
- Bedroom
- 11'3" x 14'9"
- Bedroom
- 11'3" x 11'6"
- 5pc Bathroom
- 0’0” x 0’0”
- Basement
- Recreation room
- 10'5" x 31'2"
- 3pc Ensuite bath
- 0’0” x 0’0”
- Bedroom
- 10'5" x 17'2"
- Storage
- 0’0” x 0’0”
Listing Brokerage
- MLS® Listing
- 1410480
- Brokerage
- ROYAL LEPAGE TEAM REALTY
Similar homes for sale
These homes have similar price range, details and proximity to 1401 MONTRESOR









