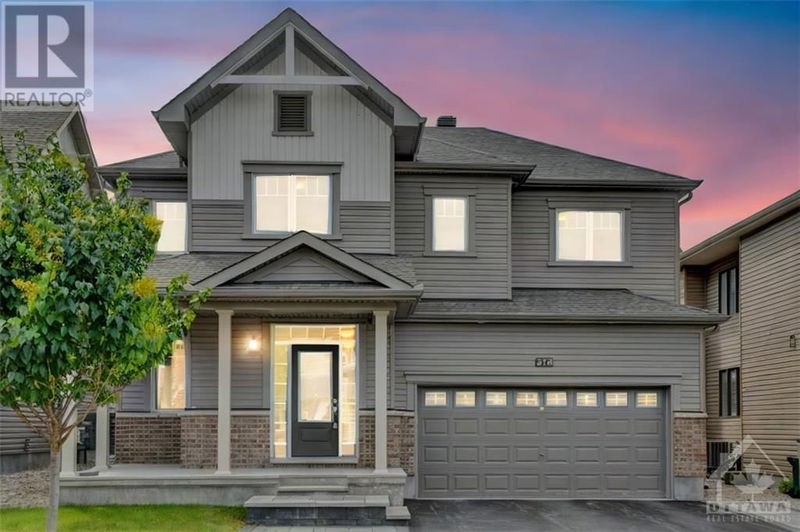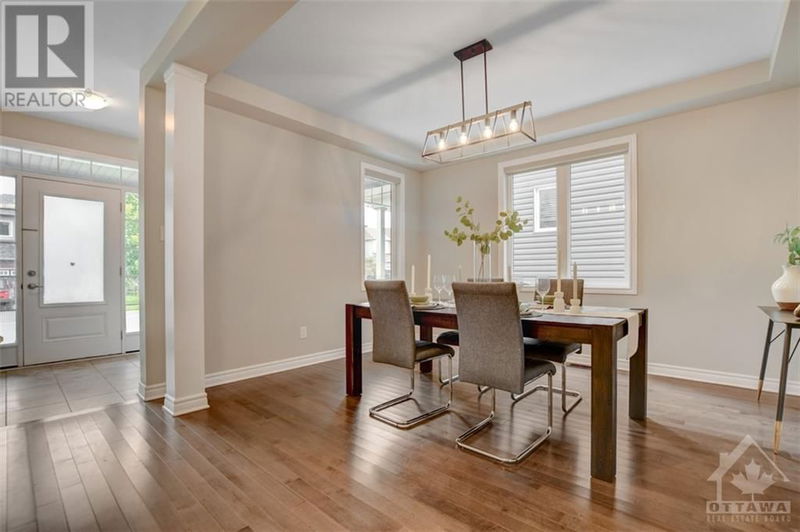213 MISSION TRAIL
Arcadia | Ottawa
$1,049,900.00
Listed 28 days ago
- 4 bed
- 4 bath
- - sqft
- 7 parking
- Single Family
Property history
- Now
- Listed on Sep 11, 2024
Listed for $1,049,900.00
28 days on market
Location & area
Schools nearby
Home Details
- Description
- Beautiful 4-BR, 3.5-BA detached home W/loft & double garage in Arcadia. Built by Minto, this home has been recently upgraded by its original owners. 45'-wide lot features large front yard, interlock walkway, huge porch & extented interlock driveway. Fresh paint & new updated lightings. Inside, open-concept M/L Incl. formal DR filled W/natural light, spacious LR W/cozy gas FP & gourmet Kit complete W/SS Apps, granite countertops & B/I shelves in pantry. Upstrs, loft offers 2nd family gathering space. Luxurious Pmry BR offers 5PC ensuite & large WIC W/ B/I shelves, while 2 of 3 additional BRs also feature WICs. 2nd-Lvl Ldry adds convenience to daily chores. Fully Fin. Bsmt Incl. large Fam Rm, Ba & multiple storage areas. SW-facing B/Y is fully fenced & features stone patio & garden area, perfect for outdoor entertaining. Top schools: WEJ, EOM, Kanata Highlands & All Saints. Walk to parks & bus stops. Close to future LRT, Tanger Outlets, CTC, Kanata Centrum & ALL Amenities. (id:39198)
- Additional media
- https://youtu.be/4fWcy5fBCNk
- Property taxes
- $6,831.00 per year / $569.25 per month
- Basement
- Finished, Full
- Year build
- 2015
- Type
- Single Family
- Bedrooms
- 4
- Bathrooms
- 4
- Parking spots
- 7 Total
- Floor
- Tile, Hardwood, Ceramic
- Balcony
- -
- Pool
- -
- External material
- Brick | Siding
- Roof type
- -
- Lot frontage
- -
- Lot depth
- -
- Heating
- Forced air, Natural gas
- Fire place(s)
- 1
- Main level
- Living room/Fireplace
- 15'5" x 16'4"
- Dining room
- 11'4" x 13'7"
- Kitchen
- 9'10" x 13'11"
- Eating area
- 9'2" x 13'11"
- Porch
- 0’0” x 0’0”
- Foyer
- 0’0” x 0’0”
- Other
- 0’0” x 0’0”
- 2pc Bathroom
- 0’0” x 0’0”
- Second level
- Primary Bedroom
- 15'3" x 17'0"
- Loft
- 8'7" x 16'4"
- Bedroom
- 10'9" x 13'0"
- Bedroom
- 11'6" x 12'2"
- Bedroom
- 10'9" x 11'5"
- 5pc Ensuite bath
- 0’0” x 0’0”
- Other
- 0’0” x 0’0”
- Other
- 0’0” x 0’0”
- Other
- 0’0” x 0’0”
- 3pc Bathroom
- 0’0” x 0’0”
- Laundry room
- 0’0” x 0’0”
- Basement
- Family room
- 14'7" x 33'0"
- 3pc Bathroom
- 0’0” x 0’0”
- Storage
- 0’0” x 0’0”
- Utility room
- 0’0” x 0’0”
- Other
- 0’0” x 0’0”
Listing Brokerage
- MLS® Listing
- 1410533
- Brokerage
- ROYAL LEPAGE TEAM REALTY
Similar homes for sale
These homes have similar price range, details and proximity to 213 MISSION TRAIL









