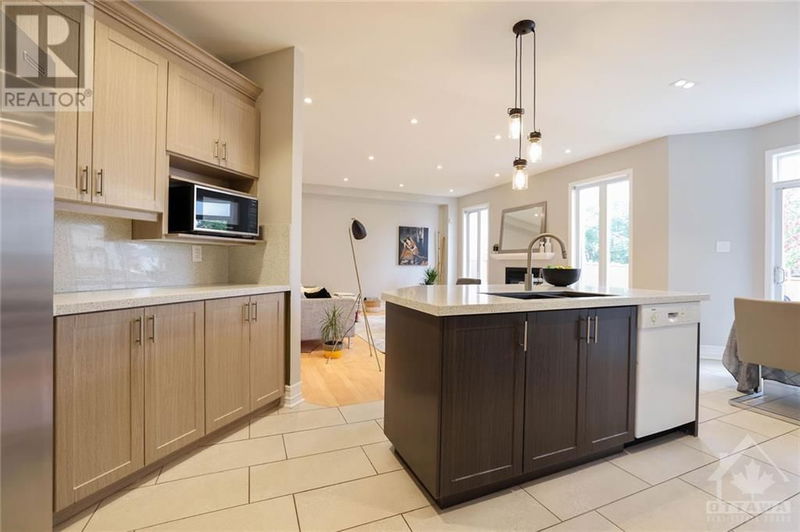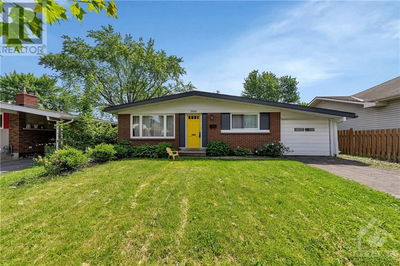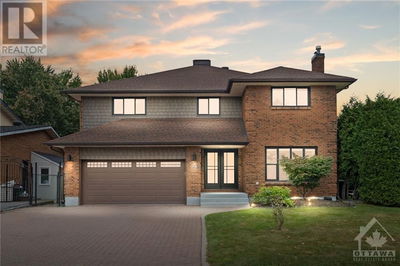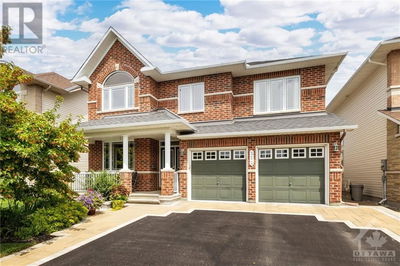955 LICHEN
Avalon | Ottawa
$899,000.00
Listed about 1 month ago
- 5 bed
- 3 bath
- - sqft
- 4 parking
- Single Family
Property history
- Now
- Listed on Sep 6, 2024
Listed for $899,000.00
32 days on market
Location & area
Schools nearby
Home Details
- Description
- BEAUTIFULLY! The Sierra(minto) model has been FULLY UPDATED with $80K worth of renovations to feature potlights and new flooring throughout with spacious, open concept layout, 4 bedrooms upstairs and a double car garage! The main floor boasts separate and brightly lit living, dining rooms, and powder room. Updated eat-in kitchen has wood cabinets, large island granite counter tops, and stainless steel appliances. The kitchen overlooks the cozy family room, complete with gas fireplace and patio door for backyard access to the large fenced backyard and deck, perfect for entertaining. 2nd floor features a GENEROUS Master bedroom with walk-in closet and 4PC ensuite with separate soaker tub and shower. The remainder of the 2nd floor has large bedrooms and laundry which is conveniently located. A FULL renovation of the basement has the added benefit of a 5th bedroom for a large family and a great space for entertainment. Currently the property is rented to an embassy. (id:39198)
- Additional media
- -
- Property taxes
- $5,400.00 per year / $450.00 per month
- Basement
- Finished, Full
- Year build
- 2002
- Type
- Single Family
- Bedrooms
- 5
- Bathrooms
- 3
- Parking spots
- 4 Total
- Floor
- Tile, Hardwood, Wall-to-wall carpet, Mixed Flooring
- Balcony
- -
- Pool
- -
- External material
- Brick | Siding
- Roof type
- -
- Lot frontage
- -
- Lot depth
- -
- Heating
- Forced air, Natural gas
- Fire place(s)
- 1
- Main level
- Living room
- 15'9" x 12'8"
- Dining room
- 14'1" x 10'9"
- Kitchen
- 13'3" x 9'10"
- Eating area
- 8'4" x 10'3"
- Family room
- 15'8" x 16'6"
- Partial bathroom
- 0’0” x 0’0”
- Second level
- Primary Bedroom
- 16'0" x 17'2"
- 4pc Ensuite bath
- 0’0” x 0’0”
- Other
- 0’0” x 0’0”
- Bedroom
- 13'7" x 12'8"
- Bedroom
- 14'1" x 11'0"
- Bedroom
- 11'0" x 13'10"
- Full bathroom
- 0’0” x 0’0”
- Basement
- Recreation room
- 0’0” x 0’0”
Listing Brokerage
- MLS® Listing
- 1410726
- Brokerage
- RE/MAX AFFILIATES REALTY LTD.
Similar homes for sale
These homes have similar price range, details and proximity to 955 LICHEN









