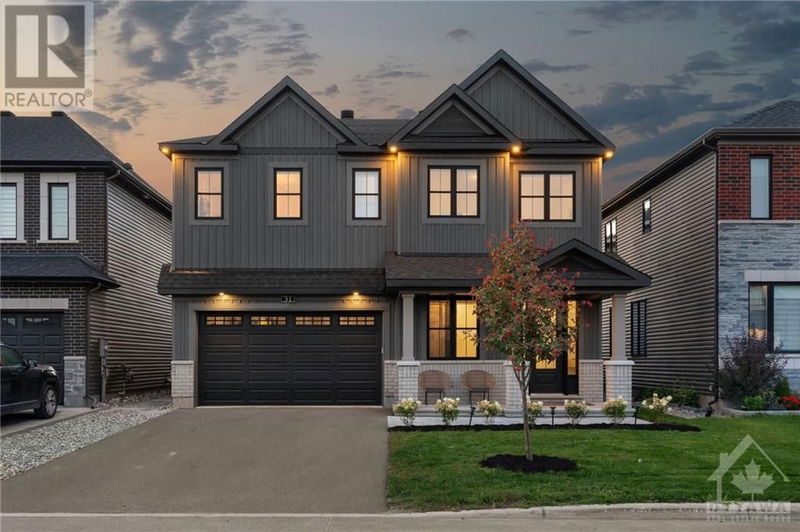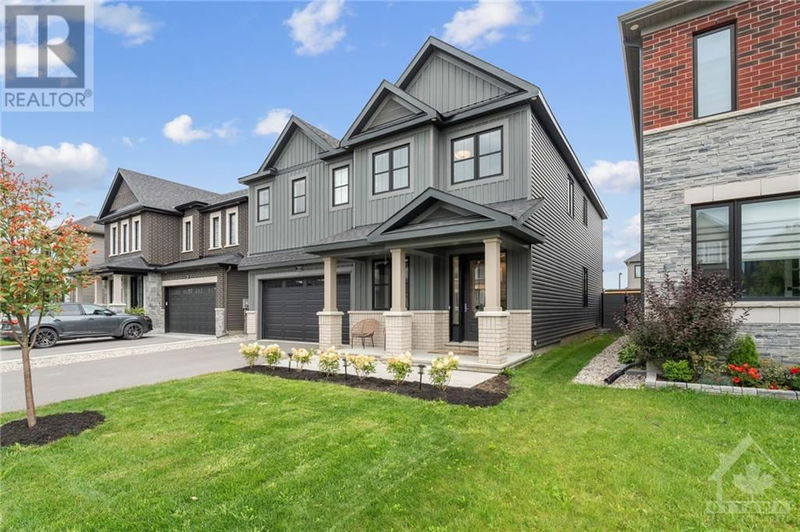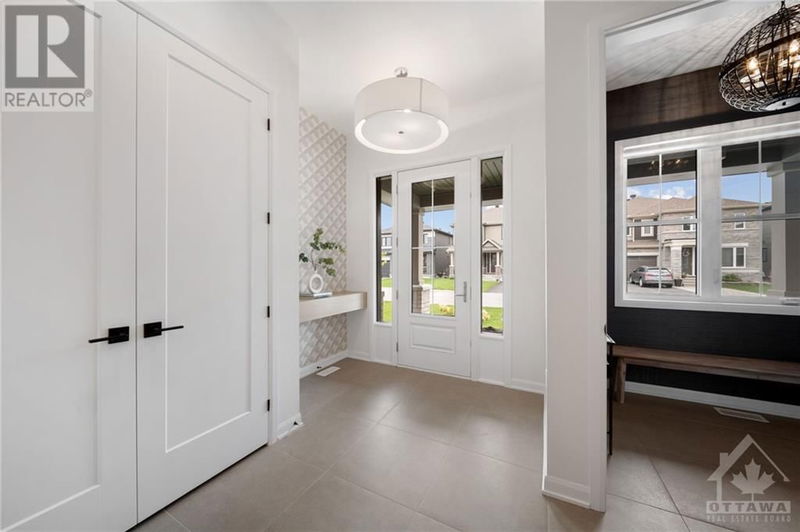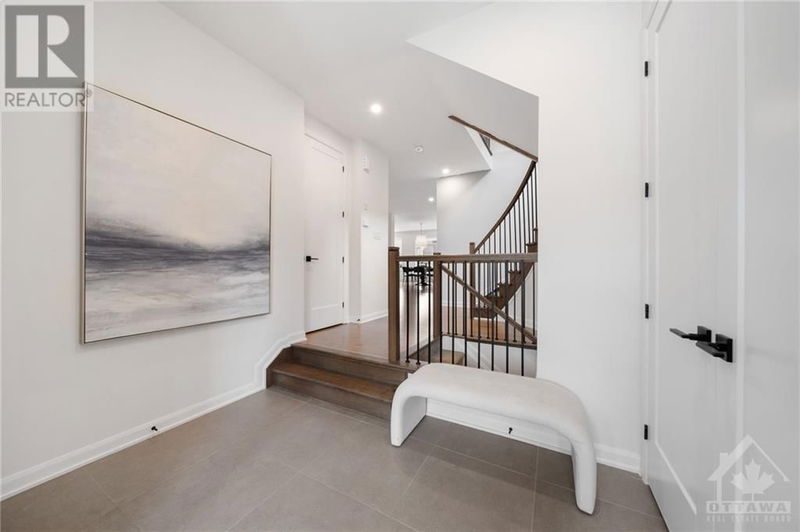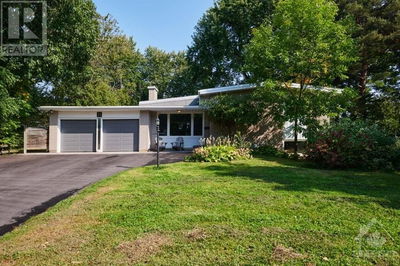31 CONCH
Mahogany Community | Manotick
$1,275,000.00
Listed 28 days ago
- 4 bed
- 5 bath
- - sqft
- 4 parking
- Single Family
Property history
- Now
- Listed on Sep 11, 2024
Listed for $1,275,000.00
28 days on market
Location & area
Schools nearby
Home Details
- Description
- Welcome to this elegantly designed family home in the sought after Manotick Mahogany Community. This rarely offered model has an impeccably appointed layout. Upon entering you will notice the decor and zen feeling throughout. Step into the large foyer; notice the mudroom with walk-in closet, custom bath, main level office and an upgraded lavish designer kitchen anchored by an oversized island with quartz counters and stunning cabinetry; perfect for entertaining. The upper level offers 9ft ceilings, generous bedrooms, each with walk-in closets and three ensuites; one being a Jack and Jill. Super spacious primary suite that spans the entire width of the rear of the home featuring a stunning ensuite bath. The family hang out spot in the lower level has a moody ambiance and a chic full bathroom. The landscaping, gardens and curb appeal of this home just add to the beauty. Enjoy the river, the trendy cafes and shops in this fully upgraded home. This one is a must see, book a visit today! (id:39198)
- Additional media
- https://listings.insideottawamedia.ca/sites/zexaezj/unbranded
- Property taxes
- $7,200.00 per year / $600.00 per month
- Basement
- Finished, Full
- Year build
- 2020
- Type
- Single Family
- Bedrooms
- 4 + 1
- Bathrooms
- 5
- Parking spots
- 4 Total
- Floor
- Tile, Hardwood, Wall-to-wall carpet
- Balcony
- -
- Pool
- -
- External material
- Wood | Stone | Siding
- Roof type
- -
- Lot frontage
- -
- Lot depth
- -
- Heating
- Forced air, Natural gas
- Fire place(s)
- 1
- Main level
- Foyer
- 11'3" x 11'11"
- Mud room
- 5'5" x 8'1"
- Dining room
- 12'5" x 24'7"
- Living room
- 15'0" x 16'9"
- Eating area
- 15'0" x 8'5"
- Kitchen
- 15'0" x 10'4"
- Den
- 9'4" x 10'8"
- Partial bathroom
- 7'3" x 3'8"
- Second level
- Primary Bedroom
- 17'8" x 23'10"
- 5pc Ensuite bath
- 10'7" x 15'1"
- Other
- 6’2” x 11'5"
- Bedroom
- 11'5" x 16'4"
- Other
- 5'11" x 4'4"
- Full bathroom
- 8'11" x 5'1"
- Bedroom
- 13'11" x 16'6"
- Other
- 4'11" x 6'0"
- Full bathroom
- 10'9" x 6'0"
- Bedroom
- 19'10" x 12'5"
- Other
- 5'11" x 4'7"
- Laundry room
- 9'1" x 7'7"
- Lower level
- Recreation room
- 27'9" x 24'9"
- Bedroom
- 14'4" x 9'0"
- 3pc Bathroom
- 6'0" x 11'3"
- Storage
- 13'1" x 9'11"
Listing Brokerage
- MLS® Listing
- 1410840
- Brokerage
- INNOVATION REALTY LTD.
Similar homes for sale
These homes have similar price range, details and proximity to 31 CONCH
