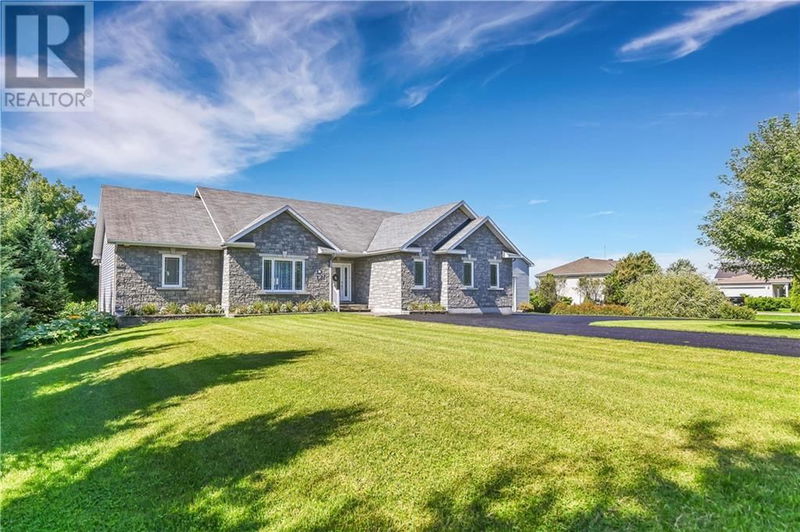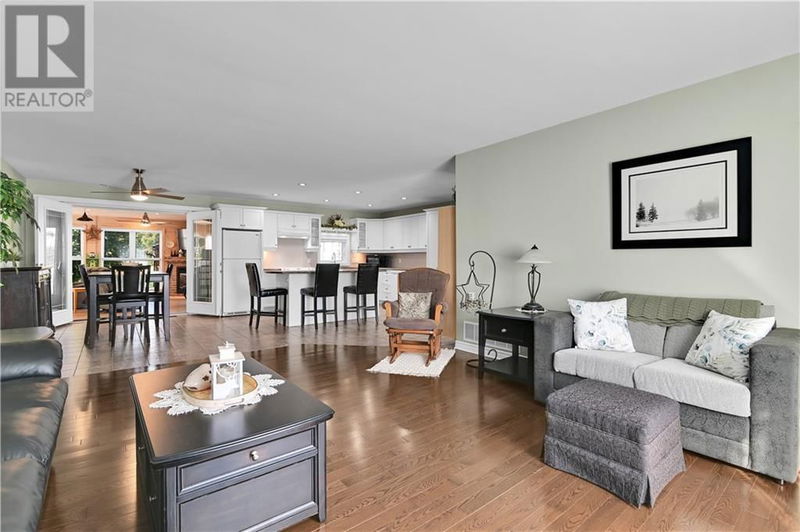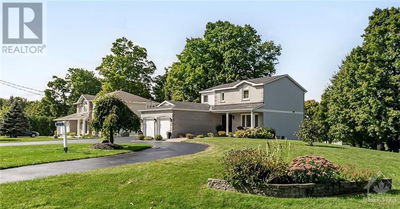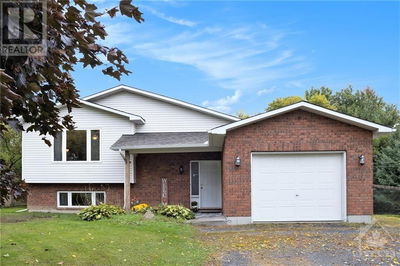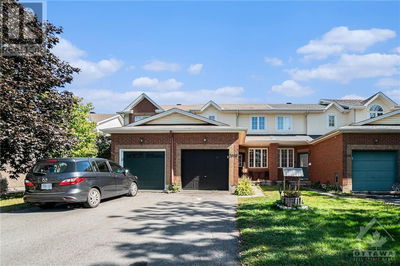2056 VALLEY
Moose Creek | Moose Creek
$824,900.00
Listed 29 days ago
- 3 bed
- 3 bath
- - sqft
- 10 parking
- Single Family
Property history
- Now
- Listed on Sep 9, 2024
Listed for $824,900.00
29 days on market
Location & area
Schools nearby
Home Details
- Description
- Welcome to your dream home! This stunning property boasts a spacious kitchen with an open concept and no rear neighbors for ultimate privacy. The master suite features a luxurious 5-piece ensuite, a walk-in closet, and an additional closet. Enjoy the expansive 16' x 26' sunroom with a cozy fireplace and a built-in sound system. There are two more well-sized bedrooms and a 4-piece bath. The basement offers heated floors, a large rec room with another fireplace, and big windows for natural light. Entertain in the large party room with a mini kitchen, and stay secure with a Generac 23-kilowatt generator. The property includes a 24' x 26' attached garage with heated floors, a 24' x 36' detached garage with heated floors, and a 12' x 24' loft/man cave. Outside, enjoy a private backyard with a gazebo and mature trees for your quiet enjoyment. Don’t miss out on this dream come true! (id:39198)
- Additional media
- https://unbranded.youriguide.com/2056_valley_st_moose_creek_on/
- Property taxes
- $4,507.00 per year / $375.58 per month
- Basement
- Finished, Full
- Year build
- 2010
- Type
- Single Family
- Bedrooms
- 3
- Bathrooms
- 3
- Parking spots
- 10 Total
- Floor
- Hardwood, Laminate, Ceramic
- Balcony
- -
- Pool
- -
- External material
- Brick | Siding
- Roof type
- -
- Lot frontage
- -
- Lot depth
- -
- Heating
- Forced air, Other
- Fire place(s)
- -
- Main level
- Living room
- 15'0" x 18'3"
- Kitchen
- 14'4" x 17'2"
- Dining room
- 8'11" x 12'7"
- Sunroom
- 15'7" x 24'9"
- Primary Bedroom
- 12'10" x 13'5"
- Other
- 5'11" x 7'4"
- 5pc Ensuite bath
- 7'4" x 13'5"
- Bedroom
- 10'0" x 14'2"
- Bedroom
- 10'0" x 10'7"
- 4pc Bathroom
- 8'4" x 13'3"
- Laundry room
- 5'1" x 10'3"
- Second level
- Family room/Fireplace
- 21'8" x 26'9"
- Recreation room
- 14'5" x 37'5"
- Kitchen
- 8'10" x 14'1"
- 2pc Bathroom
- 7'7" x 11'3"
- Utility room
- 5'8" x 17'4"
Listing Brokerage
- MLS® Listing
- 1410872
- Brokerage
- KELLER WILLIAMS INTEGRITY REALTY
Similar homes for sale
These homes have similar price range, details and proximity to 2056 VALLEY

