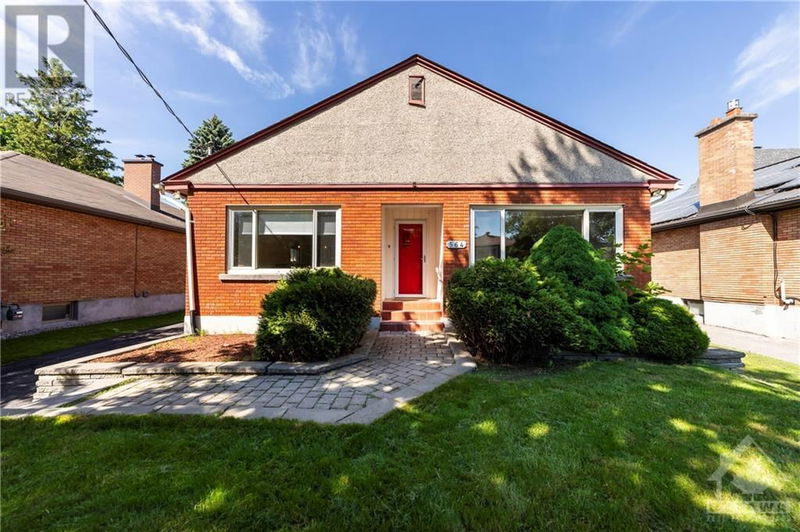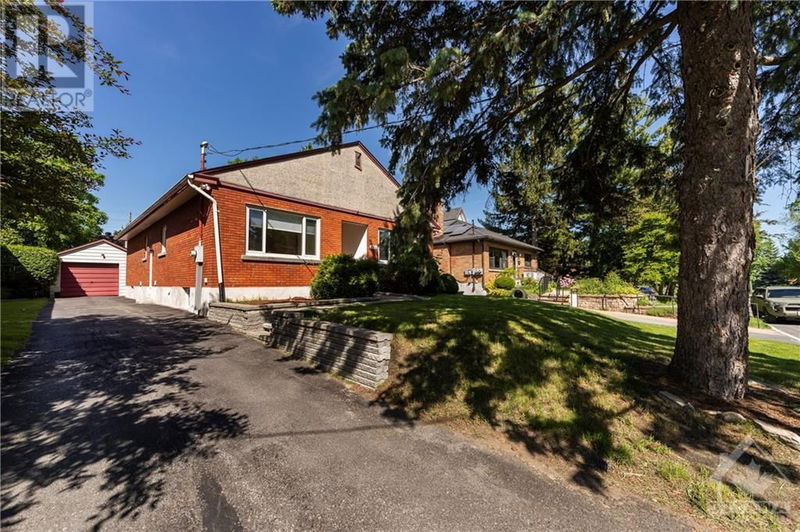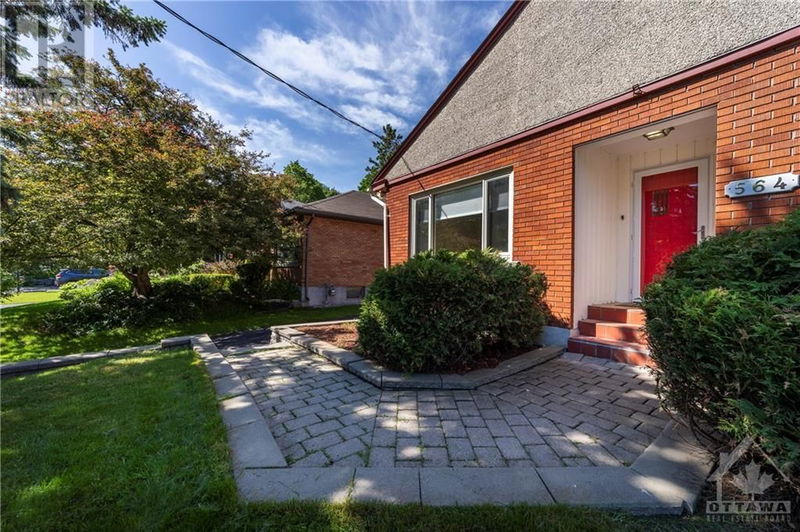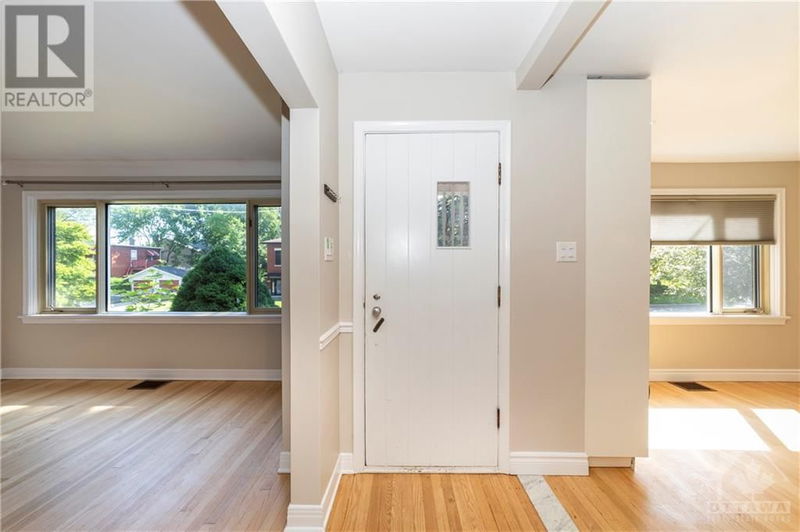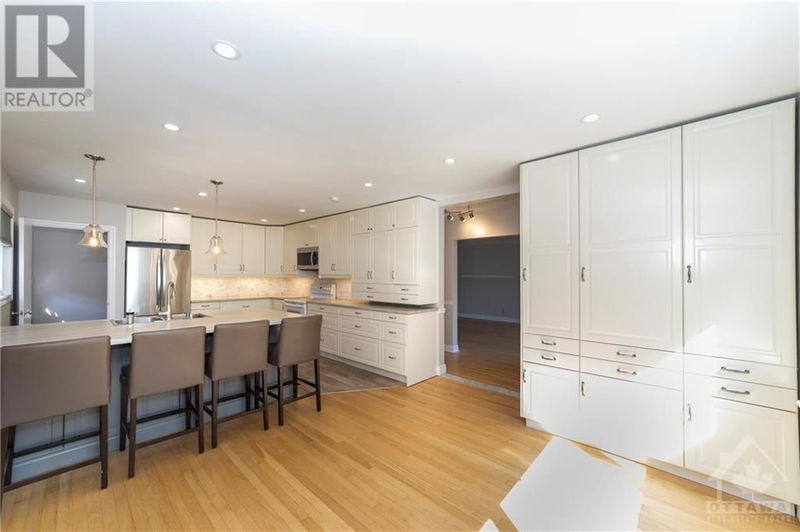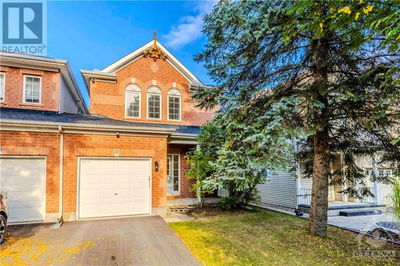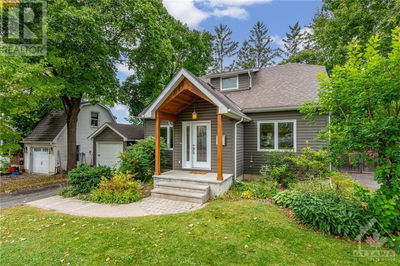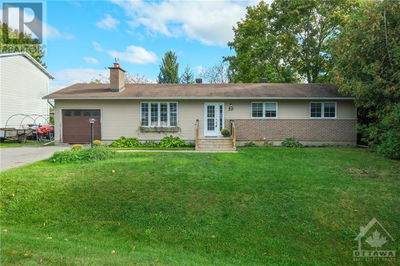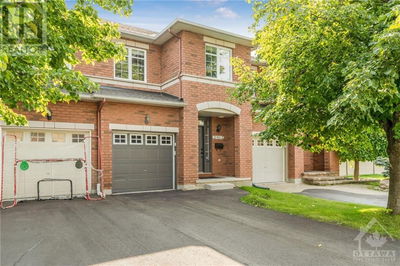564 HIGHCROFT
Westboro | Ottawa
$1,124,900.00
Listed 29 days ago
- 3 bed
- 4 bath
- - sqft
- 3 parking
- Single Family
Open House
Property history
- Now
- Listed on Sep 9, 2024
Listed for $1,124,900.00
29 days on market
Location & area
Schools nearby
Home Details
- Description
- OPPORTUNITY IS KNOCKING! Nestled in one of Ottawa’s most sought-after neighborhoods this amazing 6 bed, 4 bath bungalow combines the best of urban convenience and suburban tranquility. The main floor boasts hardwood throughout, a renovated kitchen with a large island and separate eating area, a living/dining room with a wood burning fireplace, 3 good sized bedrooms, 2 full bathrooms and laundry. Downstairs in the fully finished basement is a 2nd kitchen with full eating area, 3 more good sized bedrooms, 2 bathrooms, it's own laundry, a den and a storage room. Ideal for a nanny suite, multi-generational family, home office or hobby space or convert it to an apartment for additional income to pay the mortgage. Outside you’ll find a detached garage & a backyard with plenty of space for outdoor activities and room to create your own private oasis. Located close to schools, parks, shopping, dining & transit, this home offers the perfect combination of comfort, convenience and versatility. (id:39198)
- Additional media
- -
- Property taxes
- $7,092.00 per year / $591.00 per month
- Basement
- Finished, Full
- Year build
- 1956
- Type
- Single Family
- Bedrooms
- 3 + 3
- Bathrooms
- 4
- Parking spots
- 3 Total
- Floor
- Tile, Hardwood, Laminate
- Balcony
- -
- Pool
- -
- External material
- Brick
- Roof type
- -
- Lot frontage
- -
- Lot depth
- -
- Heating
- Forced air, Natural gas
- Fire place(s)
- 1
- Main level
- Kitchen
- 10'11" x 11'7"
- Eating area
- 10'7" x 11'4"
- Living room/Dining room
- 13'0" x 21'10"
- Primary Bedroom
- 11'9" x 13'6"
- Bedroom
- 10'10" x 13'1"
- Bedroom
- 12'0" x 13'0"
- Basement
- Kitchen
- 11'10" x 13'6"
- Eating area
- 7'4" x 11'4"
- Recreation room
- 10'0" x 14'7"
- Storage
- 5'5" x 10'4"
- Primary Bedroom
- 11'7" x 13'9"
- Bedroom
- 10'2" x 14'4"
- Bedroom
- 10'4" x 11'9"
Listing Brokerage
- MLS® Listing
- 1410898
- Brokerage
- RE/MAX HALLMARK REALTY GROUP
Similar homes for sale
These homes have similar price range, details and proximity to 564 HIGHCROFT
