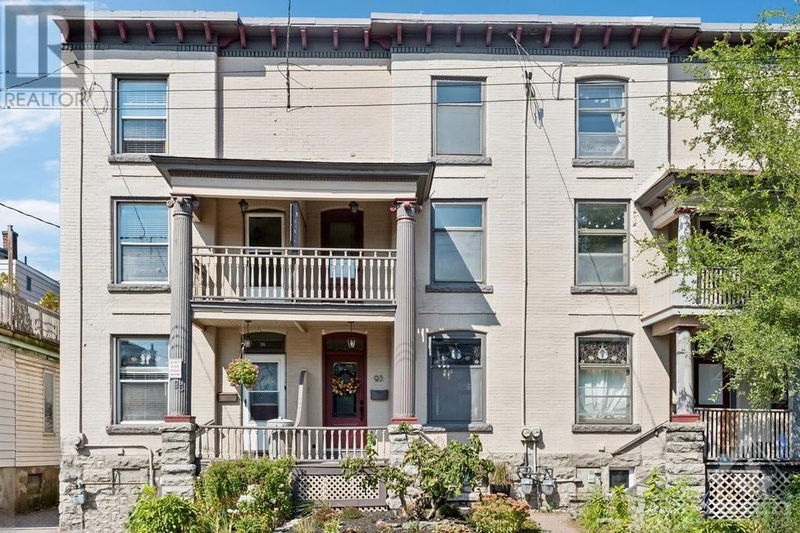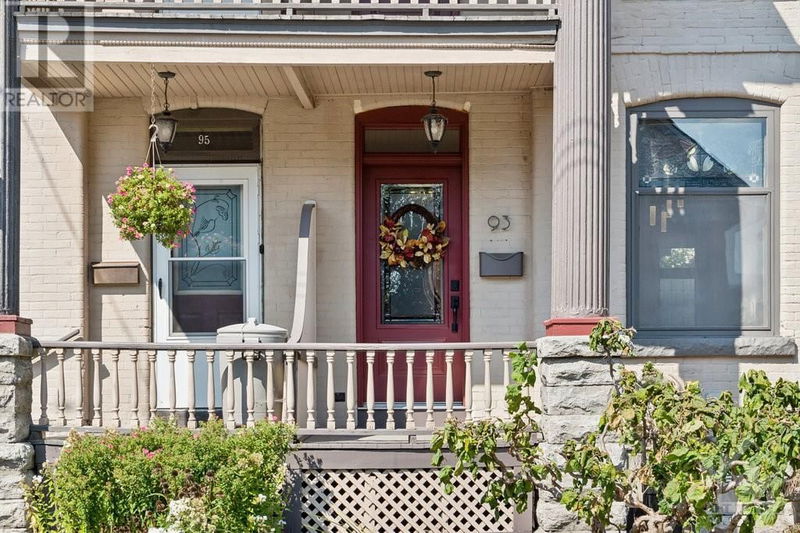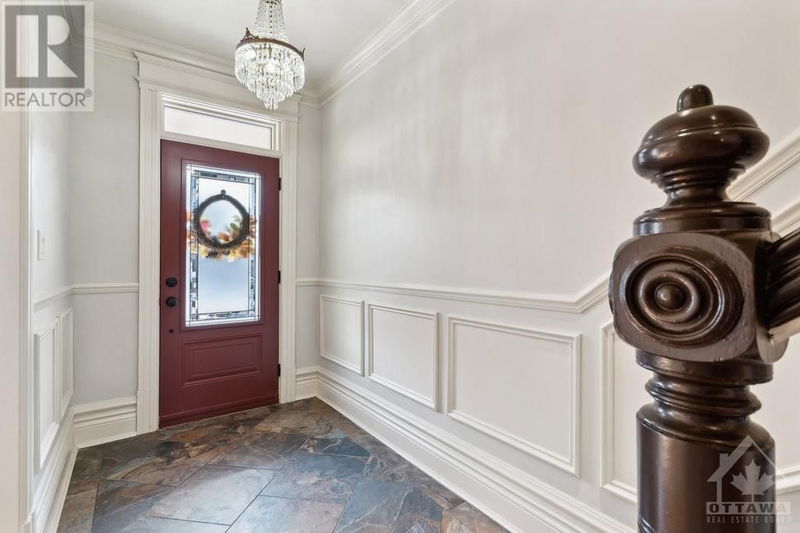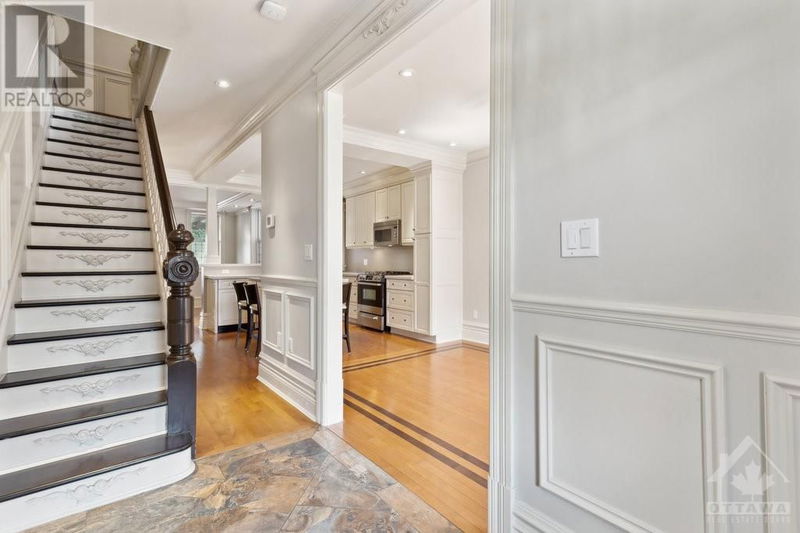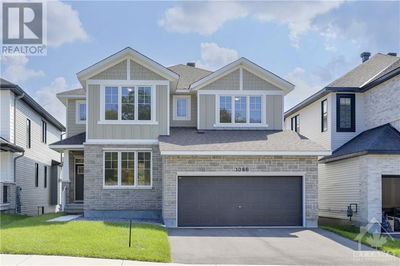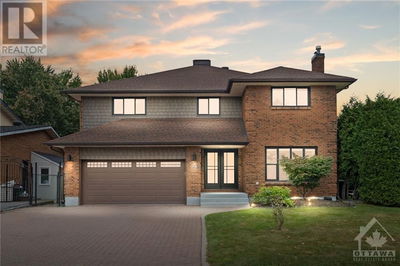93 ELM
West Centretown | Ottawa
$874,900.00
Listed 19 days ago
- 5 bed
- 2 bath
- - sqft
- 1 parking
- Single Family
Property history
- Now
- Listed on Sep 20, 2024
Listed for $874,900.00
19 days on market
Location & area
Schools nearby
Home Details
- Description
- Welcome to this freshly painted 5 bed, 2 bath, townhouse where exquisite attention to detail meets modern living. Step inside to an open-concept main floor with soaring ceilings & crown molding plus hardwood flooring featuring inlaid detailing. The gourmet kitchen boasts granite counters, custom cabinetry, stainless steel appliances, & a spacious island with seating. Ideal for entertaining! The 2nd & 3rd floors showcase new oak hardwood flooring, with a convenient laundry room on the 2nd floor plus a full bath accented by marble mosaic tile. The 3rd floor could be a primary bedroom retreat, complete with a newly renovated 3 piece bathroom. Transform the 2nd bedroom on this floor into a dream walk-in closet! Enjoy outdoor living on your private back deck, surrounded by a lovingly maintained perennial garden. Stroll to vibrant shops, restaurants, the LRT, & the picturesque Ottawa River, this home offers the perfect blend of elegance & convenience. Make this stunning property your own! (id:39198)
- Additional media
- https://sites.ardentmediagroup.ca/vd/158285071
- Property taxes
- $5,597.00 per year / $466.42 per month
- Basement
- Partially finished, Full
- Year build
- 1900
- Type
- Single Family
- Bedrooms
- 5
- Bathrooms
- 2
- Parking spots
- 1 Total
- Floor
- Tile, Hardwood
- Balcony
- -
- Pool
- -
- External material
- Brick
- Roof type
- -
- Lot frontage
- -
- Lot depth
- -
- Heating
- Forced air, Natural gas
- Fire place(s)
- -
- Main level
- Foyer
- 5'6" x 9'8"
- Living room
- 9'2" x 14'10"
- Dining room
- 10'4" x 11'8"
- Kitchen
- 12'4" x 15'3"
- Mud room
- 0’0” x 0’0”
- Second level
- Primary Bedroom
- 10'1" x 15'2"
- Bedroom
- 9'4" x 13'7"
- Bedroom
- 8'6" x 11'8"
- 4pc Bathroom
- 5'7" x 7'8"
- Laundry room
- 0’0” x 0’0”
- Third level
- Bedroom
- 10'4" x 15'2"
- Bedroom
- 9'7" x 11'3"
- 3pc Bathroom
- 4'1" x 9'5"
- Lower level
- Recreation room
- 15'4" x 38'10"
Listing Brokerage
- MLS® Listing
- 1410809
- Brokerage
- ROYAL LEPAGE PERFORMANCE REALTY
Similar homes for sale
These homes have similar price range, details and proximity to 93 ELM
