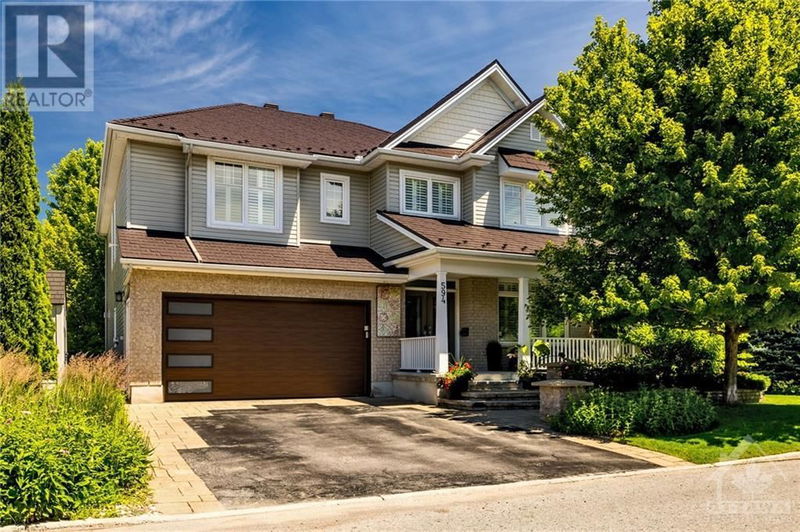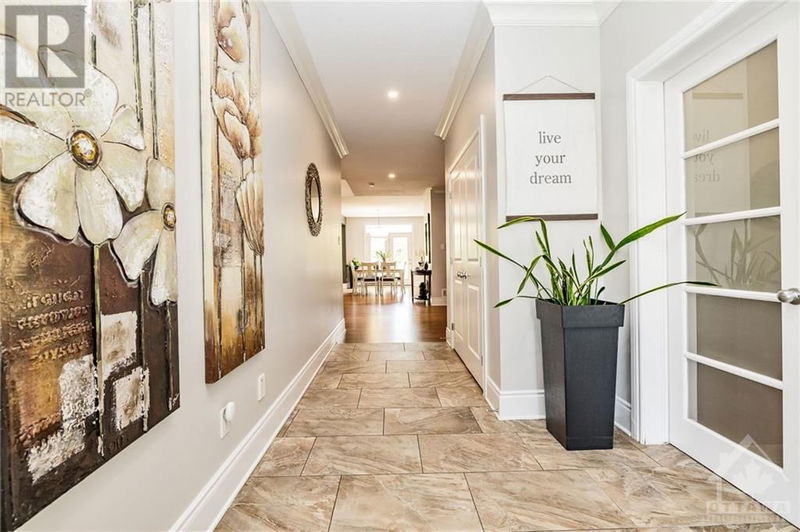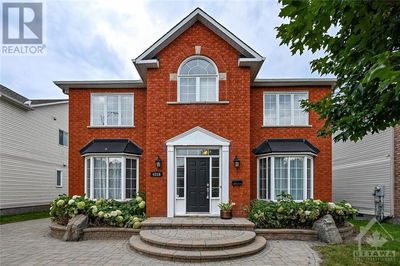594 OVERLAND
Jackson Trails | Stittsville
$1,449,900.00
Listed 21 days ago
- 4 bed
- 5 bath
- - sqft
- 4 parking
- Single Family
Property history
- Now
- Listed on Sep 17, 2024
Listed for $1,449,900.00
21 days on market
Location & area
Schools nearby
Home Details
- Description
- Welcome to 594 Overland Drive, a stunning Tamarack Bradbury model and the perfect family home. Featured in *Our Homes*, this magazine-worthy property is filled with upgrades and offers over 4,000 sqft of custom living space. The main floor includes a home office, dining room, living room, and a beautiful kitchen with a butler’s pantry. Hardwood stairs lead to a second-level loft. The spacious primary suite has a custom walk-in closet and a 5-piece ensuite, along with a guest suite, two large bedrooms, a full bathroom, and laundry room upstairs. The walkout lower level includes a family/rec room, partial bathroom, and storage. Nestled among trees with no rear neighbours, the landscaped backyard features a glass-railed deck, inground pool, and covered hot tub. The custom garage offers epoxy floors and cabinetry. Additional highlights include a metal roof, irrigation, and celebright lighting. Don’t miss this dream home! (id:39198)
- Additional media
- https://youtu.be/NbkPjFtWvL4
- Property taxes
- $9,076.00 per year / $756.33 per month
- Basement
- Partially finished, Full
- Year build
- 2012
- Type
- Single Family
- Bedrooms
- 4
- Bathrooms
- 5
- Parking spots
- 4 Total
- Floor
- Tile, Hardwood, Wall-to-wall carpet
- Balcony
- -
- Pool
- Inground pool
- External material
- Brick | Siding
- Roof type
- -
- Lot frontage
- -
- Lot depth
- -
- Heating
- Forced air, Natural gas
- Fire place(s)
- 2
- Main level
- Dining room
- 14’9” x 15’11”
- Office
- 15’6” x 11’11”
- Foyer
- 17’5” x 7’0”
- Eating area
- 9’11” x 12’11”
- Kitchen
- 14’3” x 12’11”
- Living room/Fireplace
- 16’1” x 15’4”
- Mud room
- 8’0” x 12’6”
- 2pc Bathroom
- 5’11” x 4’10”
- Other
- 14’0” x 22’8”
- Second level
- Den
- 11’8” x 12’5”
- Primary Bedroom
- 23’5” x 11’11”
- 5pc Ensuite bath
- 16’8” x 7’2”
- Bedroom
- 17’4” x 11’5”
- 4pc Ensuite bath
- 7’9” x 5’11”
- Bedroom
- 14’4” x 15’6”
- Bedroom
- 15’6” x 17’3”
- 4pc Bathroom
- 7’2” x 8’11”
- Laundry room
- 13’4” x 8’5”
- Lower level
- 2pc Bathroom
- 4’11” x 8’9”
- Family room
- 15’4” x 39’11”
Listing Brokerage
- MLS® Listing
- 1410835
- Brokerage
- RIGHT AT HOME REALTY
Similar homes for sale
These homes have similar price range, details and proximity to 594 OVERLAND









