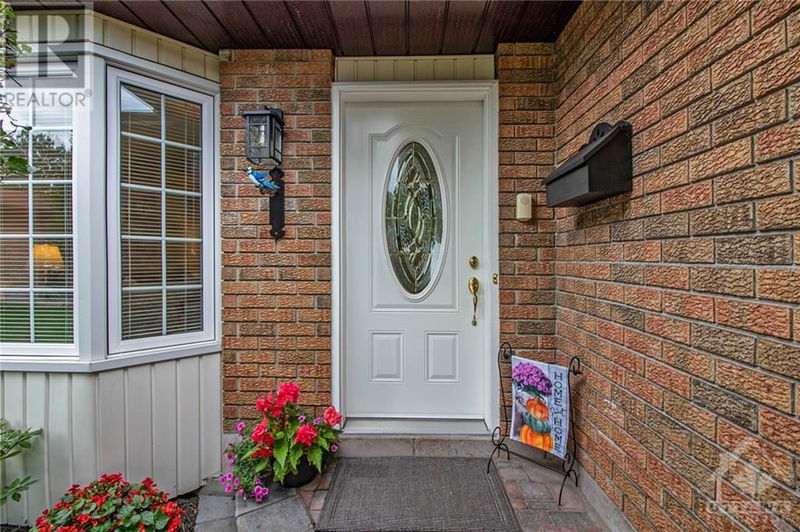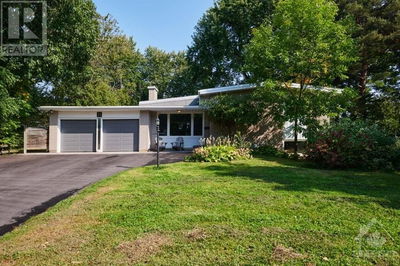1567 BAIE VERTE
Chateauneuf | Ottawa
$825,000.00
Listed 29 days ago
- 4 bed
- 4 bath
- - sqft
- 6 parking
- Single Family
Property history
- Now
- Listed on Sep 10, 2024
Listed for $825,000.00
29 days on market
Location & area
Schools nearby
Home Details
- Description
- Move-in ready home with 4 beds, 4 baths, great curb appeal, on premium lot in a great neighborhood. As you step inside, you'll be captivated by the stunning hardwood floors and the practical main floor layout. The space features a formal living/dining area, spacious kitchen with SS appliances, quartz counters, an eat-in area that opens to the yard, and a cozy family rm with a charming fireplace. You'll also find a convenient main floor powder rm and laundry area with access to the double car garage. Retreat upstairs to the primary bedroom, with a 4-piece ensuite and custom walk-in closet, along with 3 other generously sized bedrooms and an additional 4-piece bath. The fully finished basement offers limitless potential with a large rec room, wet bar, and a 2-piece bath. Step outside to enjoy the beautifully landscaped, fully fenced private yard, with interlock walkway and deck—perfect for entertaining. Recent upgrades: Most window panes 2023, Eavestrough 2021, Roof 2018, Furnace 2017. (id:39198)
- Additional media
- https://listings.nextdoorphotos.com/1567baievertecrescent
- Property taxes
- $5,262.00 per year / $438.50 per month
- Basement
- Finished, Full
- Year build
- 1983
- Type
- Single Family
- Bedrooms
- 4
- Bathrooms
- 4
- Parking spots
- 6 Total
- Floor
- Tile, Hardwood, Mixed Flooring
- Balcony
- -
- Pool
- -
- External material
- Brick | Siding
- Roof type
- -
- Lot frontage
- -
- Lot depth
- -
- Heating
- Forced air, Natural gas
- Fire place(s)
- 1
- Main level
- Living room
- 10'10" x 17'4"
- Dining room
- 10'10" x 11'9"
- Kitchen
- 8'4" x 11'0"
- Family room/Fireplace
- 10'10" x 17'4"
- Eating area
- 8'2" x 12'3"
- Laundry room
- 5'4" x 12'8"
- 2pc Bathroom
- 0’0” x 0’0”
- Second level
- Primary Bedroom
- 10'10" x 20'6"
- Bedroom
- 9'11" x 13'3"
- Bedroom
- 9'2" x 11'2"
- Bedroom
- 9'10" x 10'1"
- 4pc Ensuite bath
- 8'0" x 10'1"
- 4pc Bathroom
- 5'2" x 7'10"
- Lower level
- 2pc Bathroom
- 6'4" x 7'6"
- Family room
- 14'10" x 15'0"
- Recreation room
- 19'1" x 21'6"
Listing Brokerage
- MLS® Listing
- 1410951
- Brokerage
- ROYAL LEPAGE PERFORMANCE REALTY
Similar homes for sale
These homes have similar price range, details and proximity to 1567 BAIE VERTE









