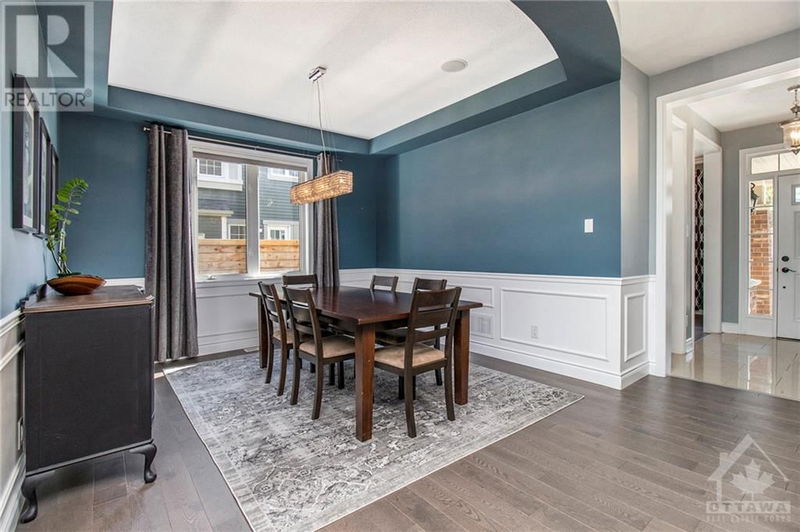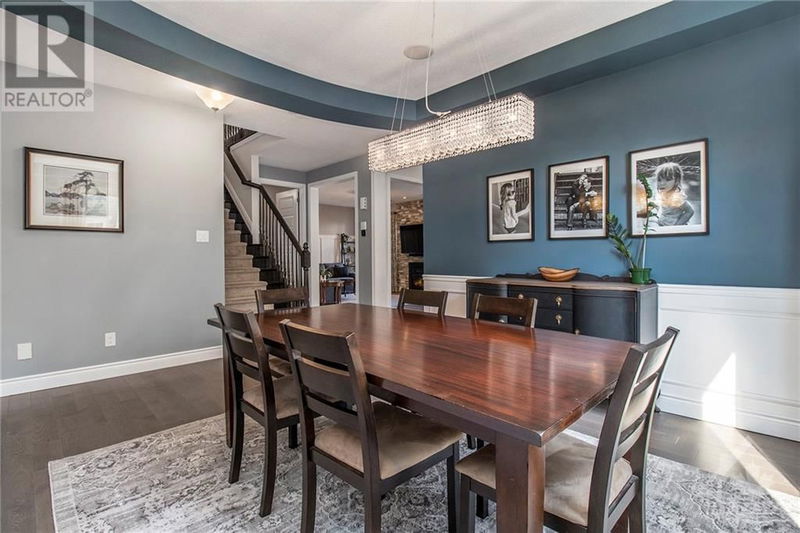200 DUTCHMANS
Half Moon Bay | Ottawa
$975,000.00
Listed 28 days ago
- 4 bed
- 3 bath
- - sqft
- 4 parking
- Single Family
Property history
- Now
- Listed on Sep 10, 2024
Listed for $975,000.00
28 days on market
Location & area
Schools nearby
Home Details
- Description
- Discover the Perfect Blend of Style & Functionality in this Stunning Home, Ideally Situated next To Regatta Park and within Walking Distance to Top Schools & Minto REC Center. Main Level Showcases Gleaming Hardwood Floors. The Formal Dining Room, with its' Coffered Ceiling adds a Touch of Sophistication. The Chef’s Kitchen is a Standout Feature and includes Luxury Vinyl Flooring (2020), Granite Countertops, Subway Tile Backsplash, a Massive Island W/Built-In Wine Rack, Ample Storage in 39" Tall Upper Cabinets w/Crown Molding & a 48" Pantry W/Pullout Shelves. Upstairs, the Primary Suite is a Serene Retreat with its' Luxurious 5pc Ensuite & 2 Walk-In Closets. 3 Additional Spacious Bedrms, Computer Loft w/Built In Cabinetry, Laundry, Full Bath & Walk-Out Balcony Complete Upper! Finished BSMT W/Rough-In Bath hosts a REC ROOM W/Paneled Ceiling & Pot Lights, Perfect For Relaxation or Entertainment. Outside, Enjoy An Interlock Walkway & Backyard Patio, Shed, and a Private, Landscaped Yard. (id:39198)
- Additional media
- https://youtu.be/b9Q4GROMWPA
- Property taxes
- $6,374.00 per year / $531.17 per month
- Basement
- Finished, Full
- Year build
- 2012
- Type
- Single Family
- Bedrooms
- 4
- Bathrooms
- 3
- Parking spots
- 4 Total
- Floor
- Tile, Hardwood, Wall-to-wall carpet, Mixed Flooring
- Balcony
- -
- Pool
- -
- External material
- Brick | Siding
- Roof type
- -
- Lot frontage
- -
- Lot depth
- -
- Heating
- Forced air, Natural gas
- Fire place(s)
- 2
- Main level
- Living room
- 13'9" x 17'11"
- Dining room
- 11'3" x 11'4"
- Kitchen
- 17'9" x 16'9"
- Office
- 9'3" x 11'0"
- Mud room
- 7'4" x 8'10"
- Partial bathroom
- 0’0” x 0’0”
- Foyer
- 0’0” x 0’0”
- Second level
- Primary Bedroom
- 13'9" x 16'9"
- Other
- 7'11" x 7'10"
- Other
- 8'0" x 7'10"
- 5pc Ensuite bath
- 0’0” x 0’0”
- Bedroom
- 14'2" x 12'8"
- Bedroom
- 15'7" x 11'0"
- Bedroom
- 11'6" x 18'0"
- Loft
- 0’0” x 0’0”
- Full bathroom
- 0’0” x 0’0”
- Laundry room
- 0’0” x 0’0”
- Basement
- Recreation room
- 20'3" x 32'11"
- Utility room
- 0’0” x 0’0”
Listing Brokerage
- MLS® Listing
- 1410985
- Brokerage
- EXP REALTY
Similar homes for sale
These homes have similar price range, details and proximity to 200 DUTCHMANS









