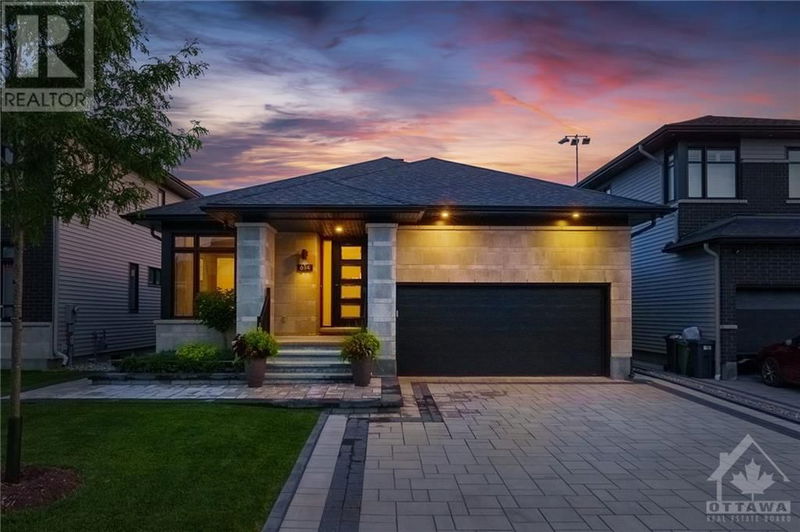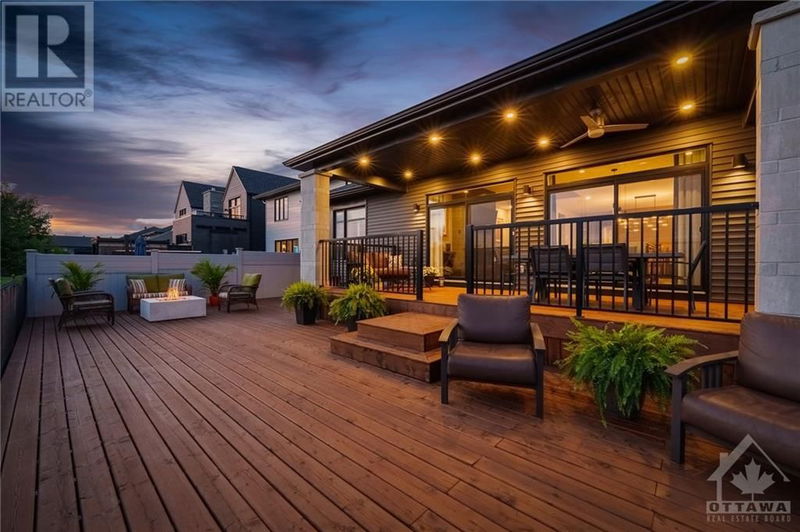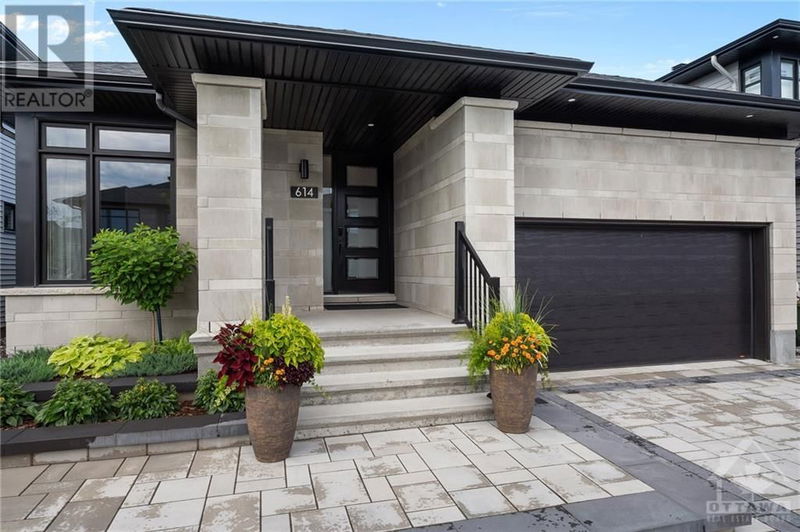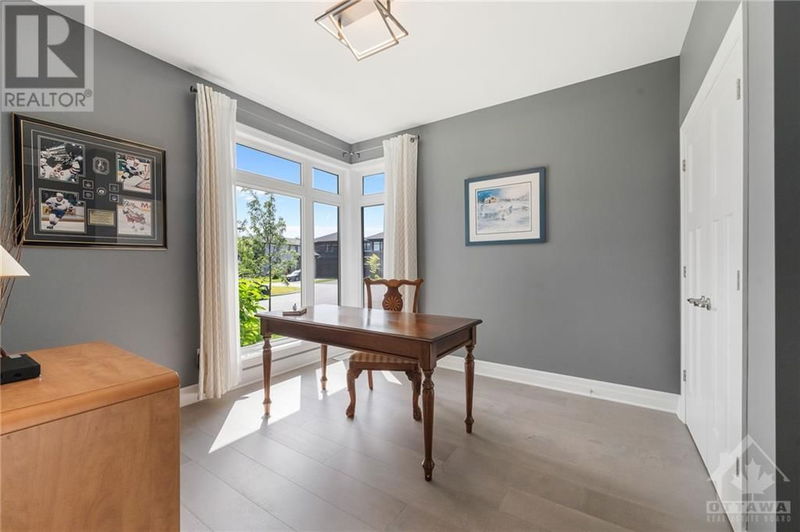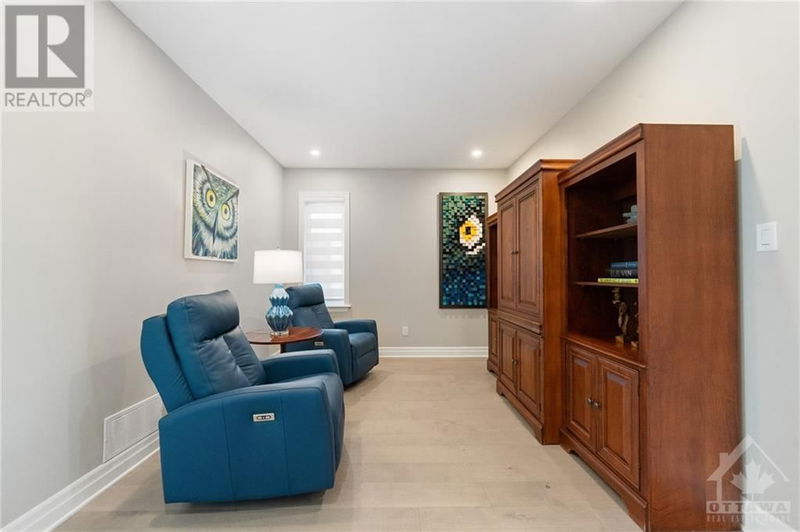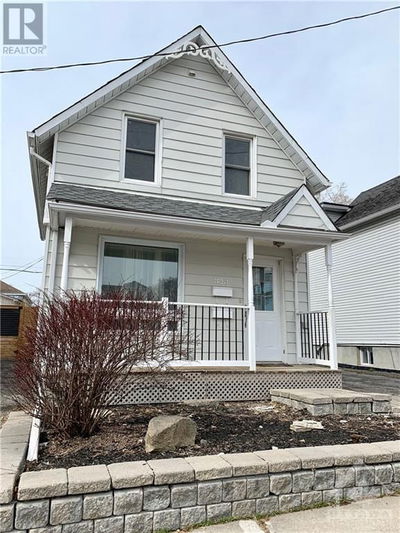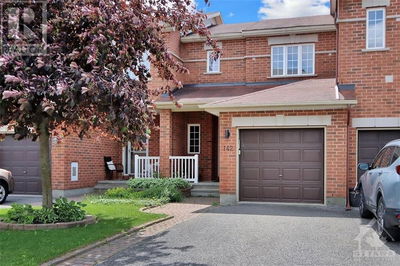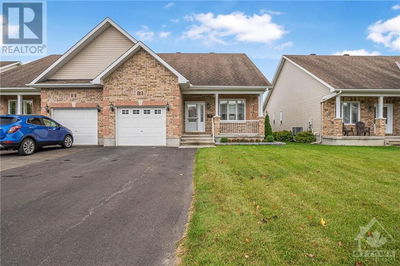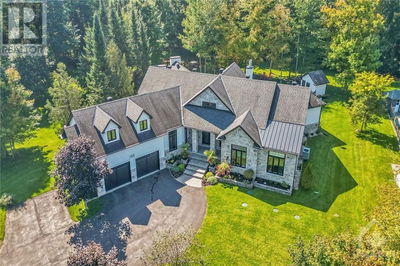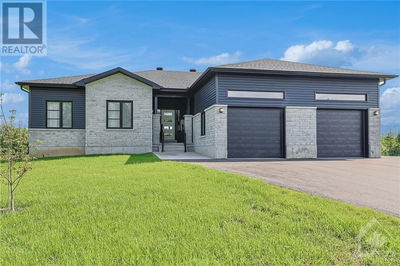614 GENDARME
Bradley Estates | Orleans
$1,299,900.00
Listed 30 days ago
- 2 bed
- 3 bath
- - sqft
- 5 parking
- Single Family
Property history
- Now
- Listed on Sep 9, 2024
Listed for $1,299,900.00
30 days on market
Location & area
Schools nearby
Home Details
- Description
- Modern bungalow with 3,390 sq ft of livable space, where sophistication meets comfort. Meticulously designed, boasting 5 bedrooms & 3 bathrooms, featuring a versatile layout with 2 bedrooms upstairs with potential for a third. Open concept kitchen is a chef's dream, centered around a grand 12ft island & gleaming SS appliances. Relax in the inviting living room warmed by a gas fireplace, or retreat to the primary bedroom with its walk-in closet & luxurious ensuite, complete w/double sinks & glass shower. Soaring 10ft ceilings on main level & convenient laundry/mud room w/access to double garage. Quartz counters adorn every surface, enhancing both style & durability. Entertain effortlessly in the fully finished basement w/9ft ceilings, featuring a second gas fireplace encased in granite, 3 more bedrooms & 5pc. bathroom. Outside, enjoy front interlock & house extension with covered deck on a premium lot. This is more than a home; it's a sanctuary designed for modern living at its finest. (id:39198)
- Additional media
- https://www.614gendarme.com/
- Property taxes
- $6,303.00 per year / $525.25 per month
- Basement
- Finished, Full
- Year build
- 2021
- Type
- Single Family
- Bedrooms
- 2 + 3
- Bathrooms
- 3
- Parking spots
- 5 Total
- Floor
- Hardwood
- Balcony
- -
- Pool
- -
- External material
- Stone | Vinyl
- Roof type
- -
- Lot frontage
- -
- Lot depth
- -
- Heating
- Forced air, Natural gas
- Fire place(s)
- 2
- Main level
- Living room
- 19'10" x 13'10"
- Dining room
- 12'3" x 12'3"
- Kitchen
- 14'6" x 8'9"
- Primary Bedroom
- 15'6" x 11'7"
- Other
- 0’0” x 0’0”
- 4pc Ensuite bath
- 13'6" x 8'10"
- Bedroom
- 11'0" x 10'10"
- Den
- 10'8" x 11'6"
- 2pc Bathroom
- 6'0" x 4'11"
- Laundry room
- 9'0" x 8'6"
- Mud room
- 0’0” x 0’0”
- Foyer
- 10'7" x 5'2"
- Lower level
- Recreation room
- 25'7" x 17'5"
- Bedroom
- 15'2" x 11'10"
- Bedroom
- 12'6" x 11'1"
- Bedroom
- 14'10" x 12'0"
- 5pc Bathroom
- 10'9" x 8'6"
- Utility room
- 13'3" x 15'5"
- Storage
- 0’0” x 0’0”
Listing Brokerage
- MLS® Listing
- 1410994
- Brokerage
- RE/MAX HALLMARK REALTY GROUP
Similar homes for sale
These homes have similar price range, details and proximity to 614 GENDARME
