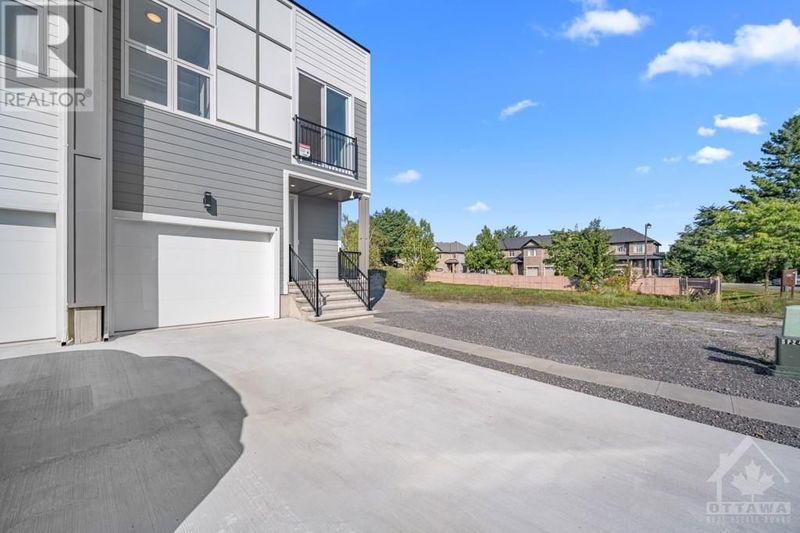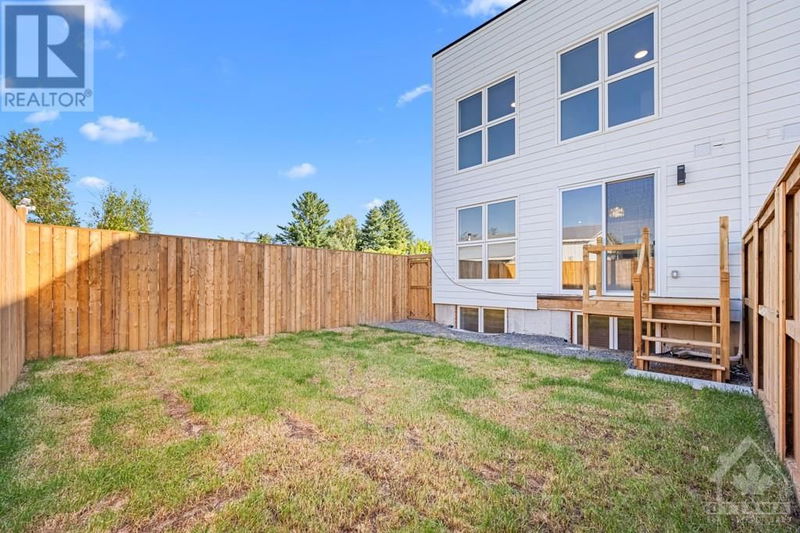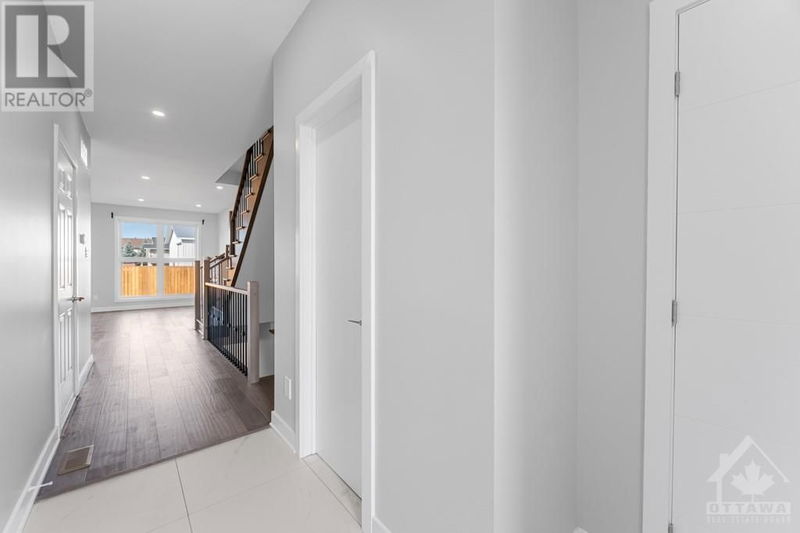B - 875 CONTOUR
Trailsedge | Ottawa
$877,880.00
Listed 27 days ago
- 3 bed
- 4 bath
- - sqft
- 3 parking
- Single Family
Property history
- Now
- Listed on Sep 12, 2024
Listed for $877,880.00
27 days on market
- Sep 3, 2024
- 1 month ago
Terminated
Listed for $898,980.00 • on market
Location & area
Schools nearby
Home Details
- Description
- This newly built, custom semi-detached home in Trailsedge, offers the perfect blend of modern design and functional living. With 9-ft ceilings throughout and an impressive 10-ft ceiling in the garage, this home is filled with spaciousness. The open-concept living area is centered around a gas fireplace with a custom rustic mantel, creating a cozy atmosphere. The energy-efficient construction features upgraded insulation and high-efficiency heating systems. The chef’s kitchen boasts sleek modern cabinetry, quartz countertops, and a large island, ideal for family gatherings. Upstairs, you'll find two spacious bedrooms with floor-to-ceiling windows and a luxurious primary suite complete with a walk-in closet, spa-inspired ensuite, and a private juliet balcony. The finished lower level adds versatility with a fourth bedroom, a rec room, and a full bathroom. Designed with attention to detail, this home also comes with a Tarion Warranty, ensuring quality & longevity. A Gem in Orleans (id:39198)
- Additional media
- https://www.youtube.com/watch?v=6ZQB3JIeuyw
- Property taxes
- -
- Basement
- Finished, Full
- Year build
- 2023
- Type
- Single Family
- Bedrooms
- 3 + 1
- Bathrooms
- 4
- Parking spots
- 3 Total
- Floor
- Tile, Hardwood, Wall-to-wall carpet
- Balcony
- -
- Pool
- -
- External material
- Siding
- Roof type
- -
- Lot frontage
- -
- Lot depth
- -
- Heating
- Forced air, Natural gas
- Fire place(s)
- 1
- Main level
- Foyer
- 0’0” x 0’0”
- Living room
- 13'6" x 10'6"
- Dining room
- 1'0" x 10'6"
- Partial bathroom
- 0’0” x 0’0”
- Kitchen
- 9'5" x 12'11"
- Second level
- Bedroom
- 12'0" x 10'0"
- Bedroom
- 12'0" x 10'0"
- Full bathroom
- 0’0” x 0’0”
- Laundry room
- 0’0” x 0’0”
- Primary Bedroom
- 13'8" x 12'3"
- Other
- 0’0” x 0’0”
- 4pc Ensuite bath
- 0’0” x 0’0”
- Basement
- Bedroom
- 10'1" x 13'9"
- Full bathroom
- 0’0” x 0’0”
- Family room
- 9'0" x 13'9"
- Utility room
- 0’0” x 0’0”
Listing Brokerage
- MLS® Listing
- 1411054
- Brokerage
- KELLER WILLIAMS INTEGRITY REALTY
Similar homes for sale
These homes have similar price range, details and proximity to 875 CONTOUR









