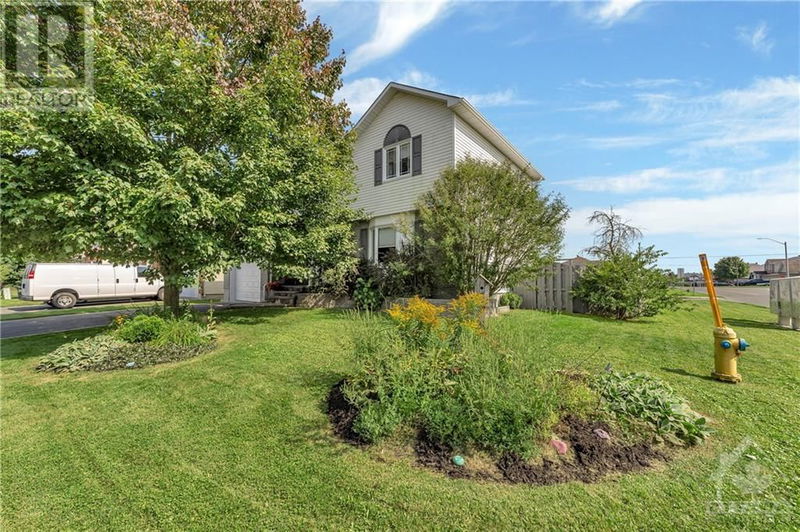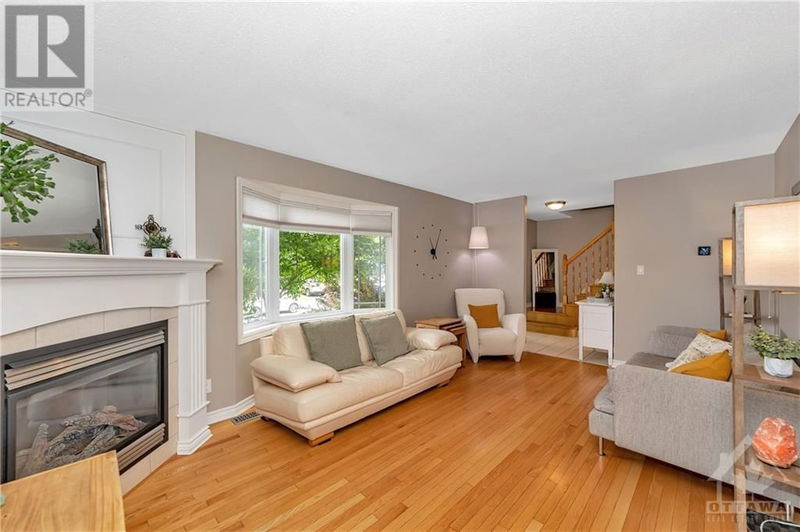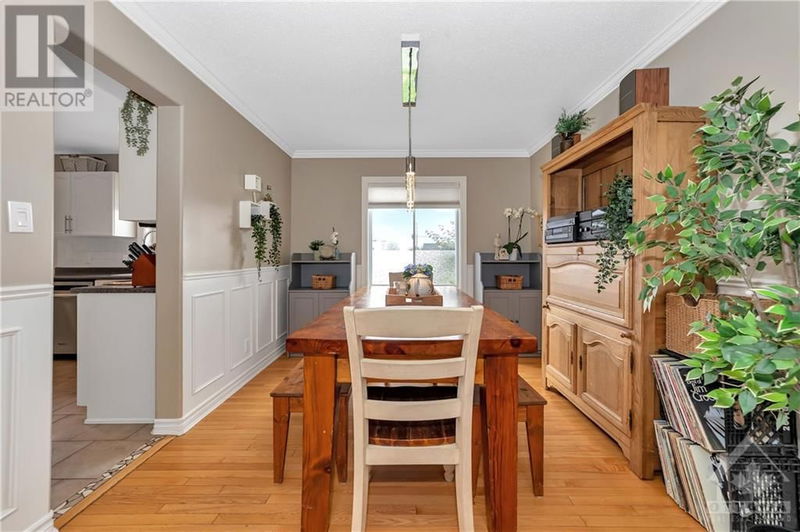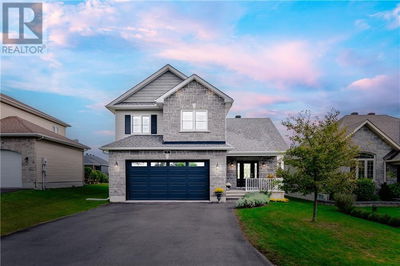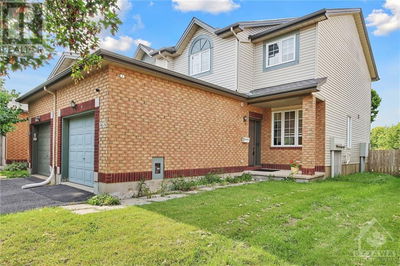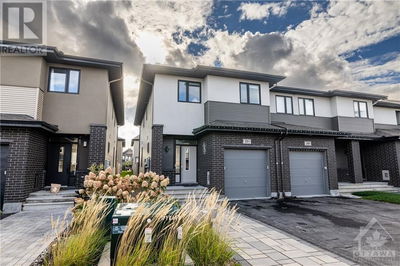3 CHATEAUGUAY
Embrun | Embrun
$599,900.00
Listed 29 days ago
- 3 bed
- 2 bath
- - sqft
- 3 parking
- Single Family
Property history
- Now
- Listed on Sep 9, 2024
Listed for $599,900.00
29 days on market
Location & area
Home Details
- Description
- Stunning home on a beautiful corner lot located in the friendly Village of Embrun.Quick 25min Drive to Ottawa. Enjoy the spacious, sun drenched kitchen w/ample cabinets for storage as well as a custom Island. Patio doors lead to a Huge deck(new boards 2023)overlooking the private fenced yard, large storage shed & raised garden beds. Living room is a welcoming space for gatherings with the corner gas fplc, large bay window and gleaming hardwood floors(throughout main living areas & stairs).Bright dining room w/large window,a great entertainment space!Convenient main floor laundry & 2pc bath complete this level. 2nd level, features a beautiful cheater bath complete w/soaker tub & seperate shower. Tastefully updated Primary bedroom w/double closets & feature wall. The 2nd & 3rd bdrms are both great sizes and perfect for the growing family. Fully finished lower level with a work out area, family room, 4th bedroom and large Workshop/storage area. (id:39198)
- Additional media
- https://youtu.be/5r1Dm-e6MHc
- Property taxes
- $3,529.00 per year / $294.08 per month
- Basement
- Finished, Full
- Year build
- 2004
- Type
- Single Family
- Bedrooms
- 3 + 1
- Bathrooms
- 2
- Parking spots
- 3 Total
- Floor
- Tile, Hardwood, Mixed Flooring
- Balcony
- -
- Pool
- -
- External material
- Brick | Siding
- Roof type
- -
- Lot frontage
- -
- Lot depth
- -
- Heating
- Forced air, Natural gas
- Fire place(s)
- 1
- Second level
- Primary Bedroom
- 11'4" x 16'2"
- Bedroom
- 9'4" x 11'2"
- Bedroom
- 10'4" x 10'8"
- Full bathroom
- 8'0" x 11'1"
- Lower level
- Bedroom
- 12'0" x 12'0"
- Family room
- 9'6" x 23'0"
- Utility room
- 12'0" x 28'0"
- Main level
- Dining room
- 10'0" x 11'2"
- Kitchen
- 11'2" x 10'1"
- Laundry room
- 0’0” x 0’0”
- Living room
- 10'6" x 18'1"
- Eating area
- 7'6" x 11'2"
- Partial bathroom
- 0’0” x 0’0”
Listing Brokerage
- MLS® Listing
- 1411055
- Brokerage
- ROYAL LEPAGE TEAM REALTY
Similar homes for sale
These homes have similar price range, details and proximity to 3 CHATEAUGUAY

