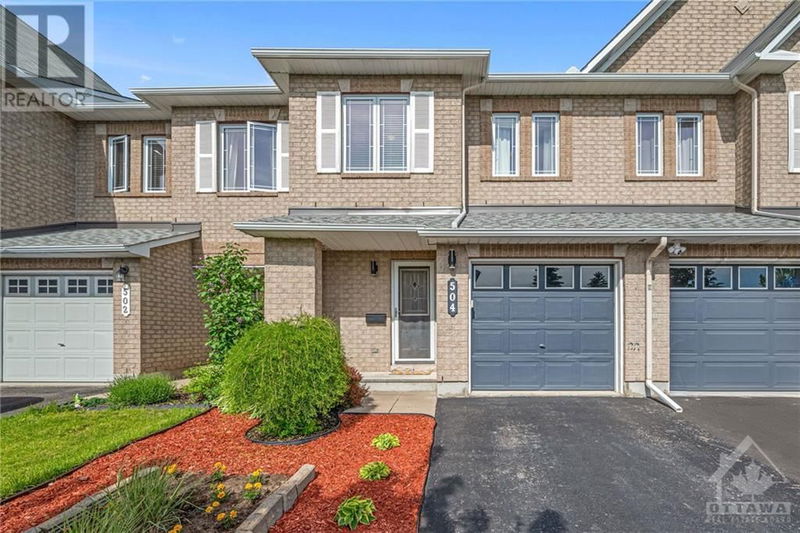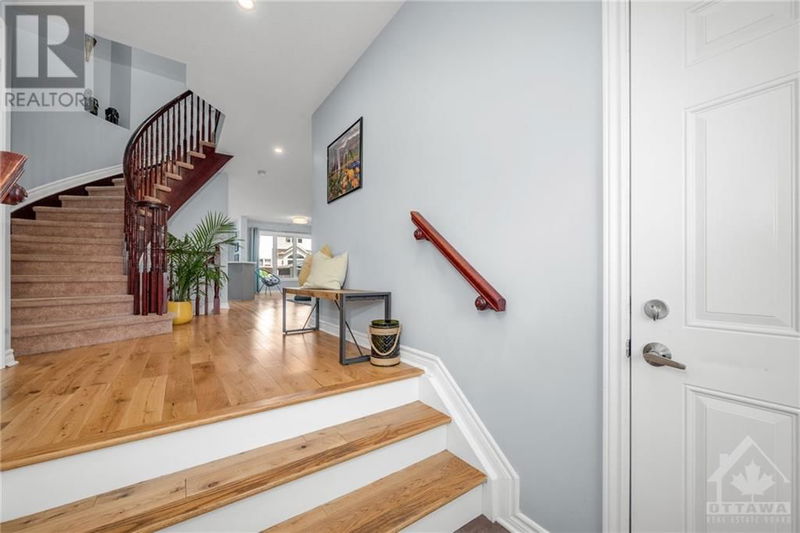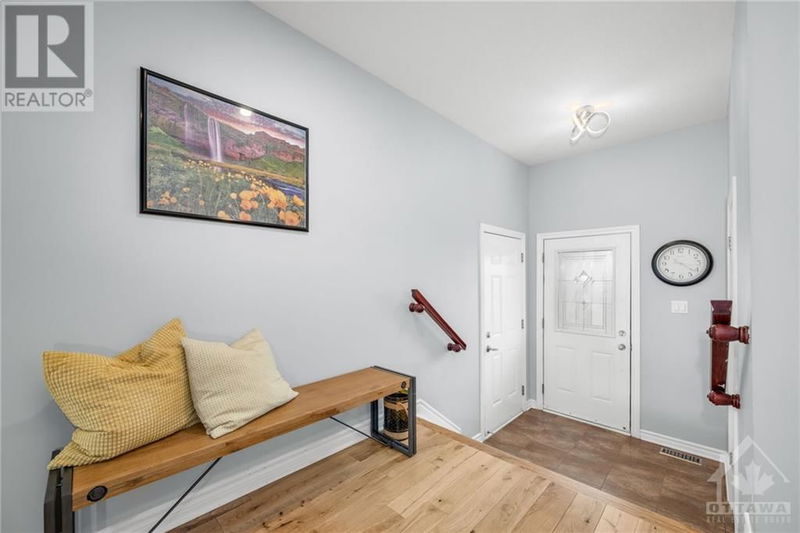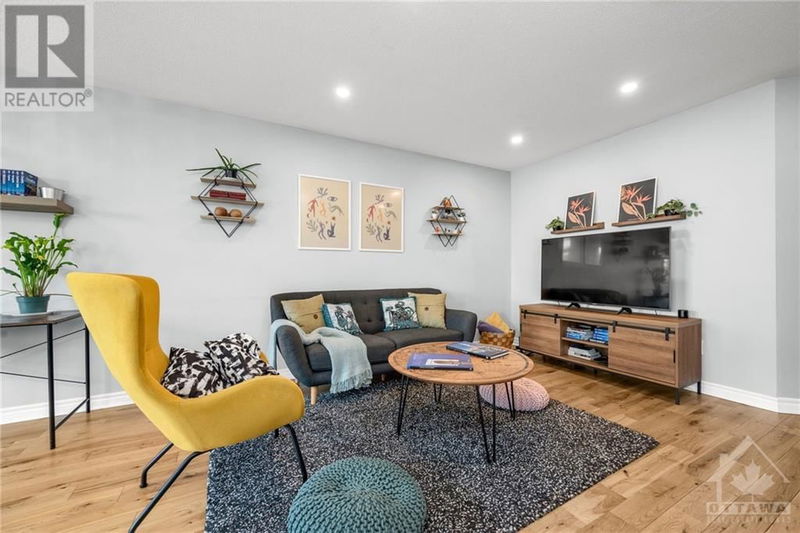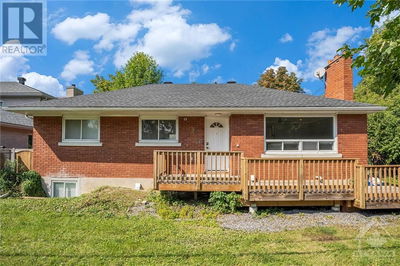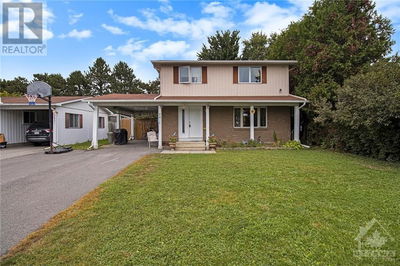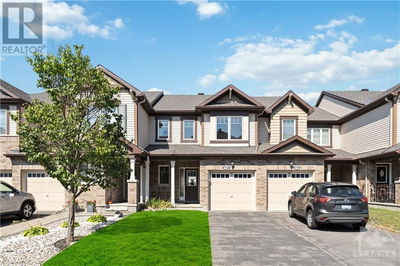504 ALLEGRO
Avalon | Ottawa
$629,500.00
Listed 26 days ago
- 3 bed
- 3 bath
- - sqft
- 3 parking
- Single Family
Property history
- Now
- Listed on Sep 12, 2024
Listed for $629,500.00
26 days on market
Location & area
Schools nearby
Home Details
- Description
- This stunning 3 bedrm townhome is certain to catch your eye. Low maintenance front yard welcomes you & creates natural curb appeal. Wide plank hardwd floors run throughout the open concept main level creating a sense of continuity. Classic white kitchen is a standout, boasting quartz counters and an island for functional workspace. Sunny eating area is a delightful spot with a patio door & demi-lune window allowing access to the 2-tiered deck. An elegant curved staircase leads to the 2nd level, where you'll find 3 bedrms & the main bath. The primary suite is spacious & complete with a walk-in closet & a lux 4 pce ensuite with soaker tub. The professionally finished lower level offers a family rm featuring a gas f/p, ideal for relaxing or hosting guests. Additionally, the laundry room is simply gorgeous, adding a touch of luxury to daily tasks. This meticulously designed home combines functionality with style, offering a comfortable & sophisticated living space for you to enjoy. (id:39198)
- Additional media
- https://youtu.be/tAIWiG5a2RM
- Property taxes
- $3,863.00 per year / $321.92 per month
- Basement
- Finished, Full
- Year build
- 2009
- Type
- Single Family
- Bedrooms
- 3
- Bathrooms
- 3
- Parking spots
- 3 Total
- Floor
- Tile, Hardwood, Wall-to-wall carpet
- Balcony
- -
- Pool
- -
- External material
- Brick | Siding
- Roof type
- -
- Lot frontage
- -
- Lot depth
- -
- Heating
- Forced air, Natural gas
- Fire place(s)
- 1
- Main level
- Living room
- 13'0" x 13'5"
- Dining room
- 9'3" x 10'4"
- Kitchen
- 10'3" x 10'6"
- Eating area
- 7'7" x 10'3"
- Partial bathroom
- 0’0” x 0’0”
- Second level
- Primary Bedroom
- 13'2" x 15'8"
- 4pc Ensuite bath
- 0’0” x 0’0”
- Bedroom
- 9'10" x 13'7"
- Bedroom
- 9'4" x 12'0"
- Full bathroom
- 0’0” x 0’0”
- Lower level
- Family room
- 11'9" x 22'7"
- Laundry room
- 0’0” x 0’0”
- Storage
- 0’0” x 0’0”
Listing Brokerage
- MLS® Listing
- 1411069
- Brokerage
- RE/MAX ABSOLUTE WALKER REALTY
Similar homes for sale
These homes have similar price range, details and proximity to 504 ALLEGRO
