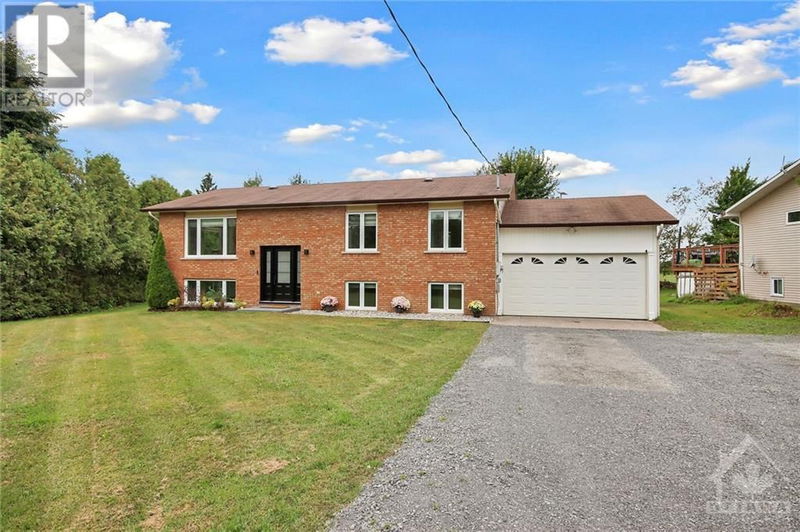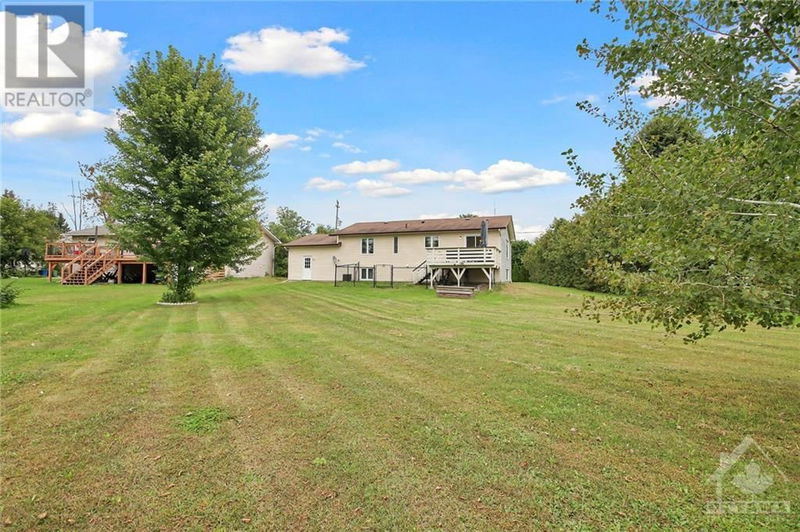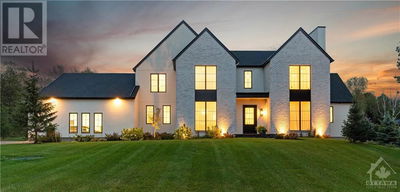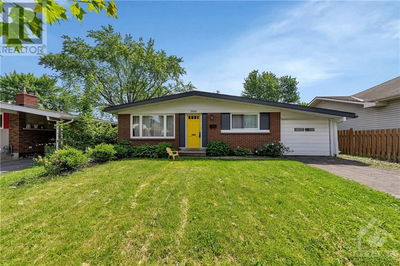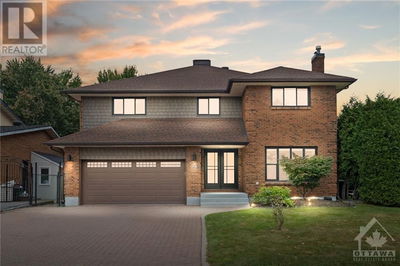2584 STAGECOACH
Osgoode | Ottawa
$749,000.00
Listed 28 days ago
- 5 bed
- 2 bath
- - sqft
- 8 parking
- Single Family
Property history
- Now
- Listed on Sep 10, 2024
Listed for $749,000.00
28 days on market
Location & area
Home Details
- Description
- Welcome to 2584 Stagecoach Rd – Your Forever Home. This beautifully updated Hi Ranch Bungalow on a spacious half-acre lot features an open concept living area with an abundance of natural light. Perfect for entertaining family and friends. The heart of this home is its stunning, renovated kitchen, featuring elegant quartz countertops with a sleek waterfall edge. The newly renovated full bathroom boasts a curbless shower for easy accessibility and quartz vanity top that complements the clean, modern aesthetic of the space. New custom front entry door system, main level flooring, glass handrail, closet doors, trim, and paint. The lower-level features two bedrooms and a large bathroom with separate tub and shower. Large patio door leads to a generous sized deck and backyard with no rear neighbors to ensure your privacy. The oversized driveway and large garage have space for multiple vehicles. Close to shopping, schools, and golf courses. This 3 + 2 bedroom home must be seen. (id:39198)
- Additional media
- -
- Property taxes
- $2,744.00 per year / $228.67 per month
- Basement
- Finished, Full
- Year build
- 1985
- Type
- Single Family
- Bedrooms
- 5
- Bathrooms
- 2
- Parking spots
- 8 Total
- Floor
- Ceramic, Vinyl
- Balcony
- -
- Pool
- -
- External material
- Brick | Siding
- Roof type
- -
- Lot frontage
- -
- Lot depth
- -
- Heating
- Forced air, Electric
- Fire place(s)
- -
- Main level
- 4pc Bathroom
- 5'0" x 11'1"
- Primary Bedroom
- 10'11" x 14'8"
- Bedroom
- 9'3" x 11'1"
- Kitchen
- 11'2" x 11'4"
- Dining room
- 10'1" x 11'6"
- Living room/Dining room
- 14'1" x 14'9"
- Bedroom
- 9'0" x 11'2"
- Lower level
- 5pc Bathroom
- 8'2" x 16'7"
- Bedroom
- 12'5" x 13'2"
- Workshop
- 8'0" x 14'0"
- Laundry room
- 7'0" x 8'8"
- Recreation room
- 12'7" x 20'9"
- Playroom
- 9'6" x 12'7"
Listing Brokerage
- MLS® Listing
- 1411157
- Brokerage
- RE/MAX HALLMARK REALTY GROUP
Similar homes for sale
These homes have similar price range, details and proximity to 2584 STAGECOACH
