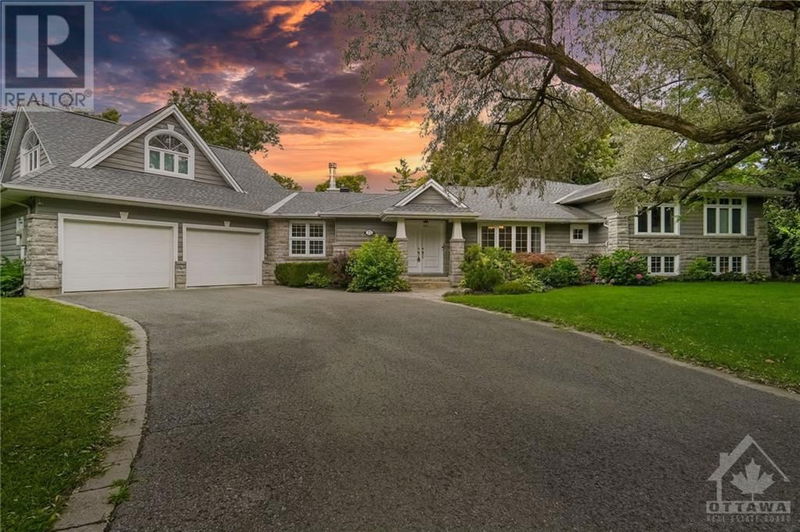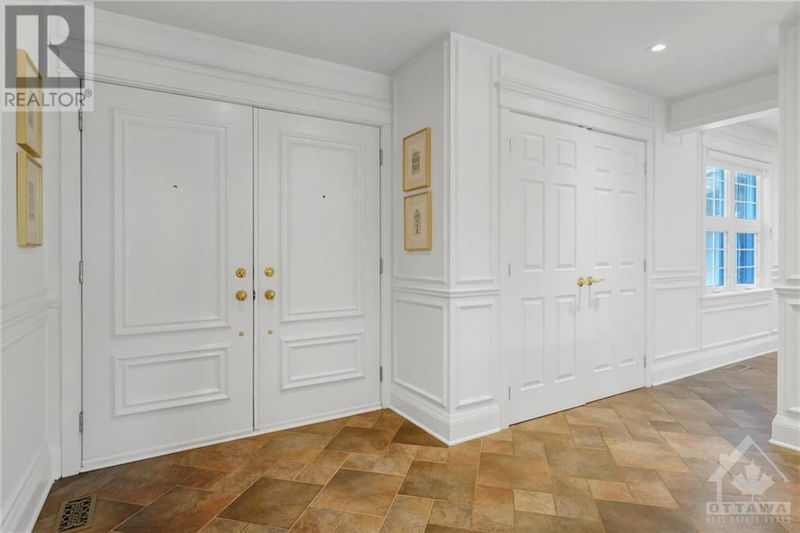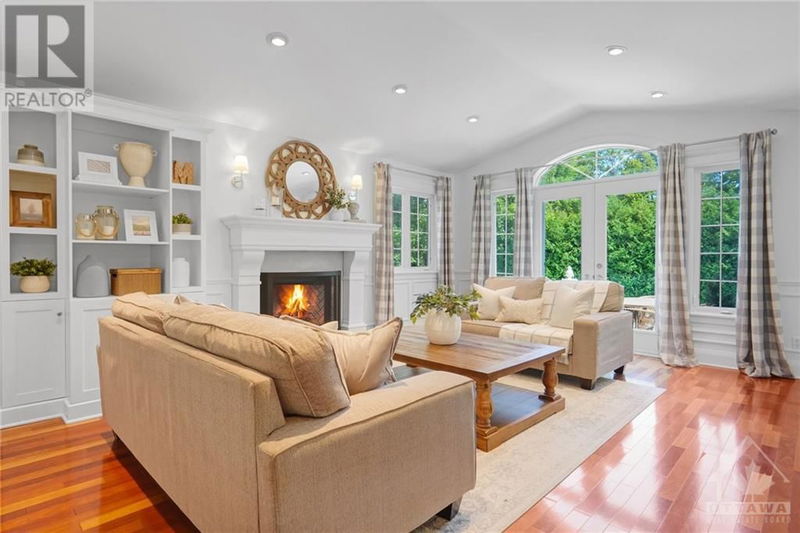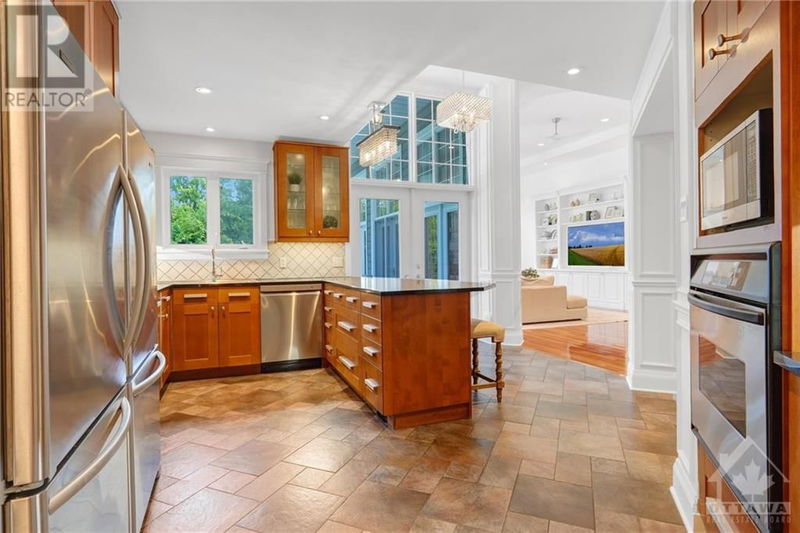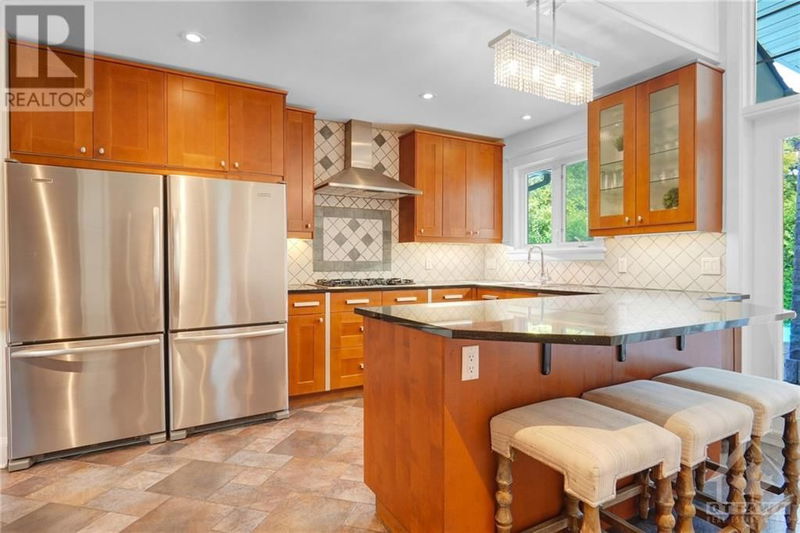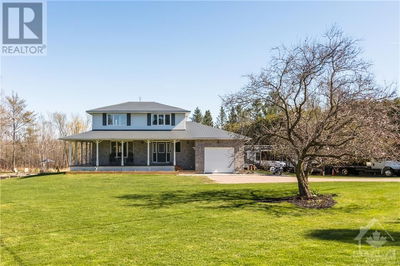72 DELONG
ROTHWELL HEIGHTS | Ottawa
$2,499,900.00
Listed 20 days ago
- 4 bed
- 4 bath
- - sqft
- 4 parking
- Single Family
Property history
- Now
- Listed on Sep 19, 2024
Listed for $2,499,900.00
20 days on market
Location & area
Schools nearby
Home Details
- Description
- Welcome to this exceptional, one-of-a-kind home in Rothwell Height! With over 4,000 sqft of luxurious living space, every detail has been carefully designed for both elegance and functionality. From the moment you step into the welcoming foyer, you'll be captivated by the serene pool views through expansive living room windows. The spacious and bright kitchen seamlessly connects to a grand dining room, perfect for hosting gatherings. Adjacent is the sun-filled family room, which leads to a private terrace for relaxation. The upper level features three large bedrooms, including a primary suite with a walk-in closet, spa-like ensuite, and French doors opening to a private deck with a hot tub for ultimate relaxation. The lower level offers a versatile space perfect for a teen retreat or guest suite. The backyard is a showstopper, with a stone patio, in-ground pool, fire pit, and ample room for outdoor play. This home also includes premium extras and is move in ready! (id:39198)
- Additional media
- https://www.rothwellheightshome.com/
- Property taxes
- $13,548.00 per year / $1,129.00 per month
- Basement
- Finished, Crawl space
- Year build
- 1964
- Type
- Single Family
- Bedrooms
- 4 + 2
- Bathrooms
- 4
- Parking spots
- 4 Total
- Floor
- Tile, Hardwood
- Balcony
- -
- Pool
- Inground pool
- External material
- Wood | Stone
- Roof type
- -
- Lot frontage
- -
- Lot depth
- -
- Heating
- Forced air, Natural gas
- Fire place(s)
- -
- Second level
- Primary Bedroom
- 15'3" x 20'7"
- Bedroom
- 9'7" x 13'8"
- Bedroom
- 9'7" x 13'8"
- Bedroom
- 18'7" x 26'4"
- 5pc Ensuite bath
- 0’0” x 0’0”
- 3pc Bathroom
- 0’0” x 0’0”
- Main level
- Family room
- 16'1" x 28'7"
- Living room
- 18'3" x 16'1"
- Kitchen
- 20'6" x 21'1"
- Dining room
- 11'11" x 17'1"
- 3pc Bathroom
- 0’0” x 0’0”
- Basement
- Bedroom
- 19'11" x 13'11"
- Bedroom
- 10'11" x 9'8"
- Recreation room
- 25'0" x 21'7"
Listing Brokerage
- MLS® Listing
- 1411193
- Brokerage
- EXP REALTY
Similar homes for sale
These homes have similar price range, details and proximity to 72 DELONG
