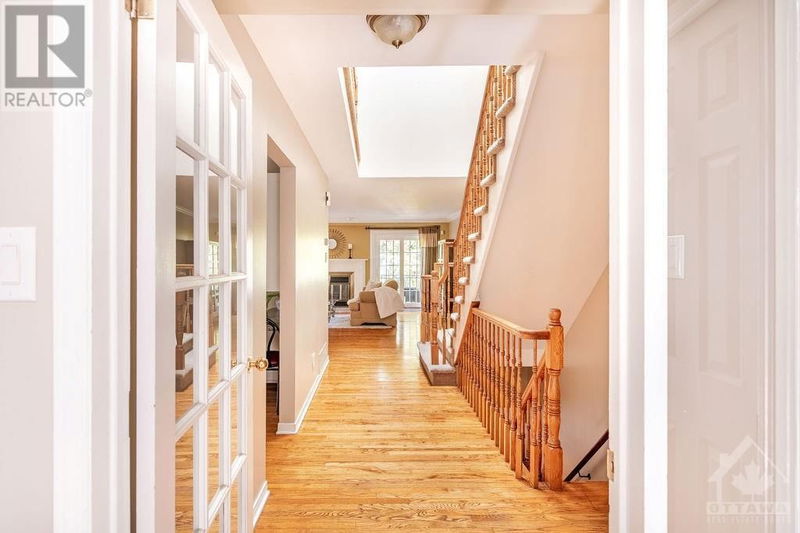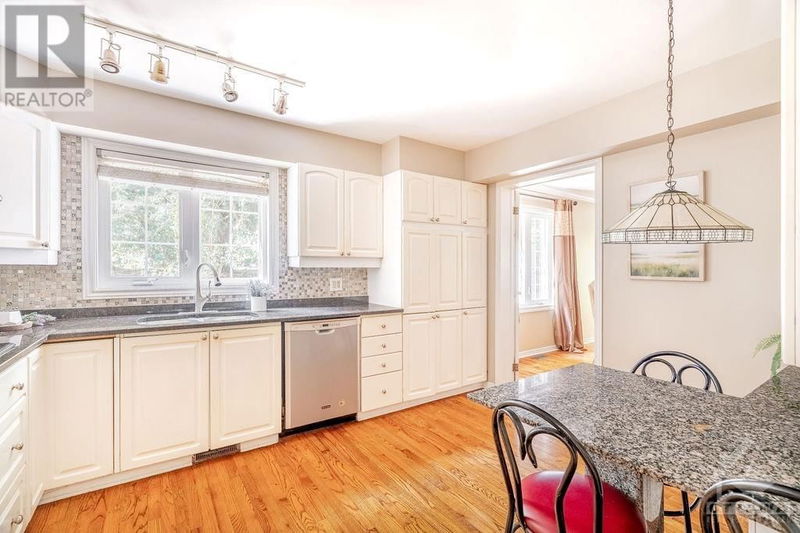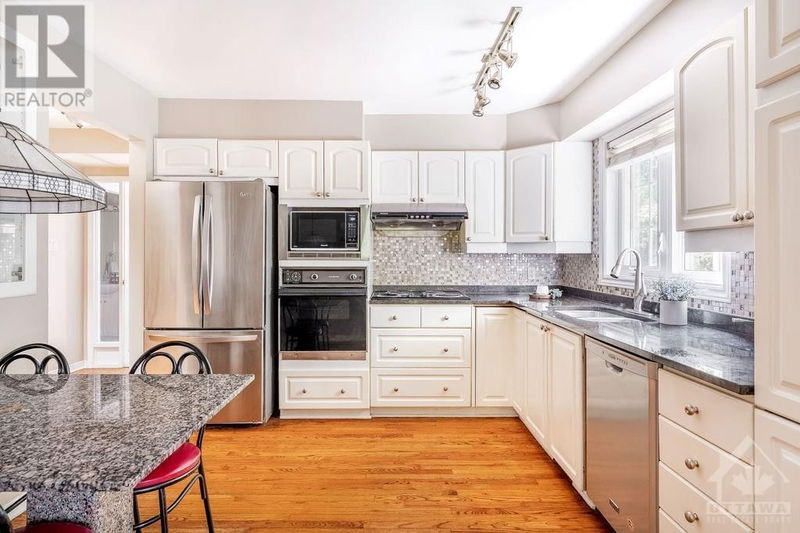3 WATERFORD
Waterford On The Rideau | Ottawa
$719,900.00
Listed 30 days ago
- 3 bed
- 3 bath
- - sqft
- 3 parking
- Single Family
Property history
- Now
- Listed on Sep 10, 2024
Listed for $719,900.00
30 days on market
Location & area
Schools nearby
Home Details
- Description
- Welcome to Waterford on the Rideau, a picturesque community nestled along the scenic Rideau River. This spacious end-unit townhome boasts nature views in every direction, and features a large rear deck overlooking a tranquil ravine—perfect for enjoying your morning coffee or a well-deserved glass of wine, anytime. Designed for easy living, this home offers generous living space that allows for a simplified lifestyle without the need to downsize significantly or give up the joy of hosting loved ones. As one of the few row units in the development with a third parking space, 3 Waterford also delights with additional perks like a second-floor laundry room, two gas fireplaces, and your very own sauna. Residents of this expertly managed, exclusive community have private access to the Rideau River and a community dock, with safe storage for canoes, kayaks, and stand-up paddleboards. Experience the best of both worlds—immersed in nature while still enjoying the conveniences of urban living! (id:39198)
- Additional media
- https://youtu.be/eM7Trwj7wQs
- Property taxes
- $4,880.00 per year / $406.67 per month
- Condo fees
- $954.56
- Basement
- Finished, Full
- Year build
- 1987
- Type
- Single Family
- Bedrooms
- 3
- Bathrooms
- 3
- Pet rules
- -
- Parking spots
- 3 Total
- Parking types
- Attached Garage | Inside Entry
- Floor
- Hardwood, Laminate, Wall-to-wall carpet
- Balcony
- -
- Pool
- -
- External material
- Brick | Siding
- Roof type
- -
- Lot frontage
- -
- Lot depth
- -
- Heating
- Forced air, Natural gas
- Fire place(s)
- 2
- Locker
- -
- Building amenities
- Laundry - In Suite, Clubhouse
- Main level
- Foyer
- 10'5" x 7'0"
- Kitchen
- 13'3" x 10'5"
- Living room
- 10'8" x 19'2"
- Dining room
- 8'8" x 10'5"
- 2pc Bathroom
- 6'10" x 3'2"
- Second level
- Primary Bedroom
- 20'4" x 19'6"
- 4pc Ensuite bath
- 14'2" x 8'1"
- Bedroom
- 14'4" x 9'5"
- Bedroom
- 12'3" x 9'8"
- Other
- 7'8" x 7'1"
- Laundry room
- 5'10" x 8'1"
- Basement
- Recreation room
- 31'4" x 19'2"
- Storage
- 15'1" x 8'5"
- Utility room
- 16'8" x 10'5"
- Other
- 0’0” x 0’0”
Listing Brokerage
- MLS® Listing
- 1411132
- Brokerage
- THE AGENCY OTTAWA
Similar homes for sale
These homes have similar price range, details and proximity to 3 WATERFORD








