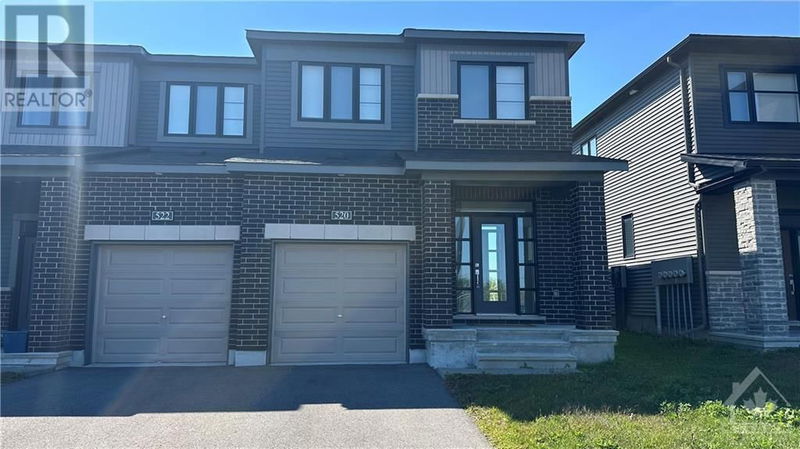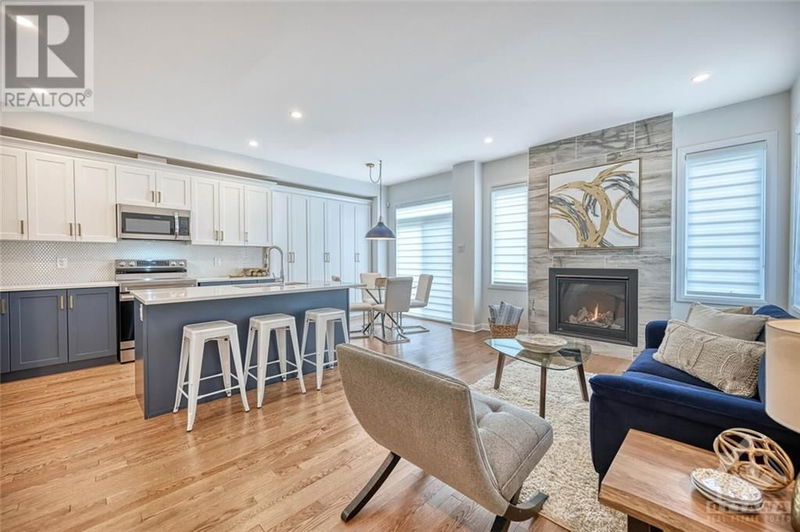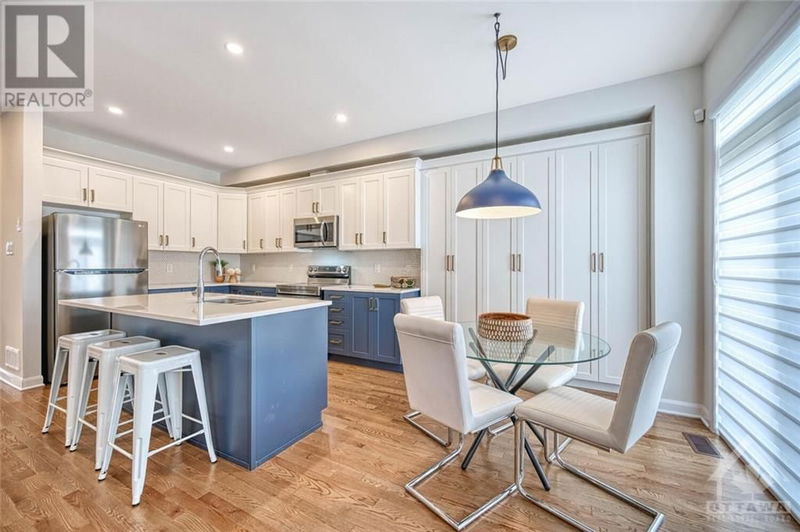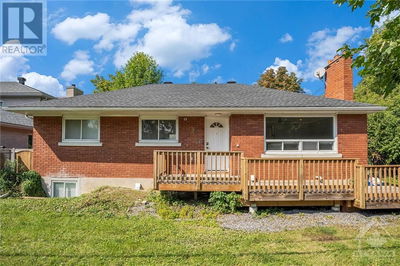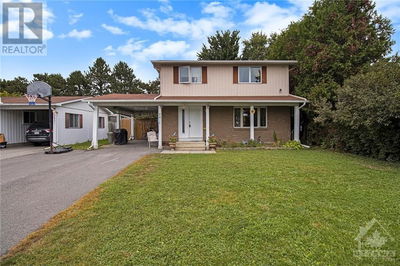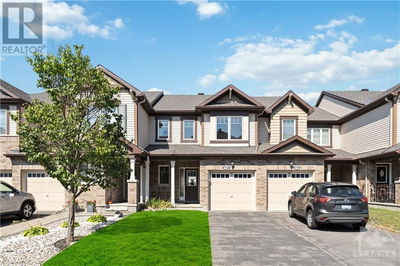520 BRANCH
Riversbend | Ottawa
$699,900.00
Listed 29 days ago
- 3 bed
- 3 bath
- - sqft
- 3 parking
- Single Family
Property history
- Now
- Listed on Sep 9, 2024
Listed for $699,900.00
29 days on market
Location & area
Schools nearby
Home Details
- Description
- OPEN HOUSE SUN. SEPT. 15 FROM 2 TO 4PM. This ultra chic end-unit town (built 2022) has everything you have been looking for. The main level is blanketed with tasteful finishing choices including beautiful hardwood, a huge island with stunning quartz countertop, S/S appliances, gorgeous navy & white 2 toned cabinets with modern molding trim, upgraded gold hardware, Crate & Barrel navy & gold pendant light PLUS an extended wall of floor to ceiling pantry cupboards. In the living room stands a gorgeous floor to ceiling tiled fireplace (with tv bracket/connection hidden behind art). On the 2nd floor you'll find a roomy primary bedroom, with spa-like ensuite & added shelving in large walk-in closet. Other features: 2nd floor laundry with cupboards & countertop; finished basement; high-end blinds, wood hand rails with straight-lined silver metal balusters; space for 2 cars to park back-to-back; auto garage opener & security system. Minutes to shopping, transit, schools, recreation & more. (id:39198)
- Additional media
- https://tours.virtualtoursottawa.com/2124204?a=1
- Property taxes
- $4,174.00 per year / $347.83 per month
- Basement
- Finished, Full
- Year build
- 2022
- Type
- Single Family
- Bedrooms
- 3
- Bathrooms
- 3
- Parking spots
- 3 Total
- Floor
- Hardwood, Ceramic, Wall-to-wall carpet
- Balcony
- -
- Pool
- -
- External material
- Siding
- Roof type
- -
- Lot frontage
- -
- Lot depth
- -
- Heating
- Forced air, Natural gas
- Fire place(s)
- 1
- Main level
- Living room
- 10'5" x 10'8"
- Dining room
- 9'0" x 10'8"
- Kitchen
- 19'8" x 9'0"
- Mud room
- 0’0” x 0’0”
- Second level
- Primary Bedroom
- 13'5" x 13'11"
- Bedroom
- 11'10" x 9'3"
- Bedroom
- 9'5" x 10'1"
- Laundry room
- 0’0” x 0’0”
- Basement
- Family room
- 18'6" x 19'3"
Listing Brokerage
- MLS® Listing
- 1411135
- Brokerage
- SUTTON GROUP - OTTAWA REALTY
Similar homes for sale
These homes have similar price range, details and proximity to 520 BRANCH
