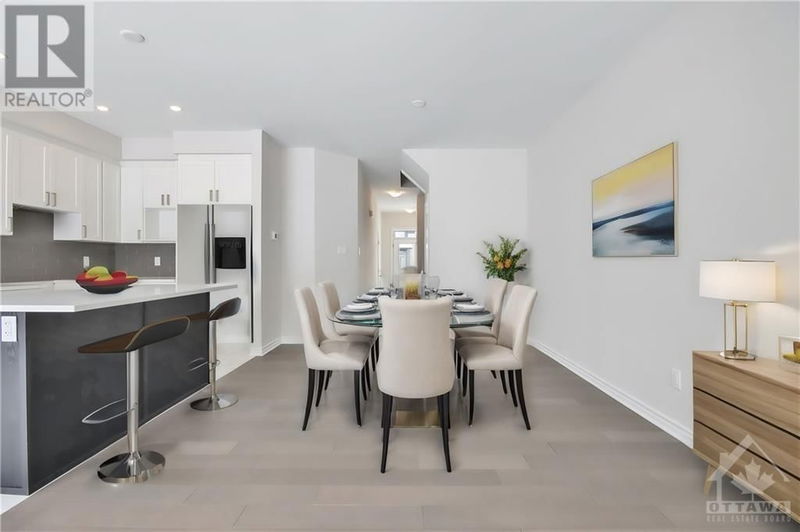1940 HAWKER
Diamondview Estates | Ottawa
$579,900.00
Listed 25 days ago
- 3 bed
- 3 bath
- - sqft
- 2 parking
- Single Family
Property history
- Now
- Listed on Sep 13, 2024
Listed for $579,900.00
25 days on market
Location & area
Schools nearby
Home Details
- Description
- Be the first to live in this BRAND NEW 1816 sqft townhome by Mattino Developments in highly sought after Diamondview Estates. Featuring over $20,000 in upgrades & there is still time to choose your finishes & make this home your own!! The main level boasts an inviting open-concept layout. The kitchen features ample cabinet/counter space and a convenient breakfast nook bathed in natural light. Primary bedroom offers a spa-like ensuite w/a walk-in shower, soaker tub & walk-in closet ensuring your utmost relaxation and convenience. Two generously-sized bedrooms perfect for family members or guests. A full bath & a dedicated laundry room for added convenience. Lower level w/family room providing additional space for recreation or relaxation. Smooth ceilings throughout and AC rough-in. Association fee covers: Common Area Maintenance/Management Fee. This home has not been built. Images provided are to showcase builder finishes. (id:39198)
- Additional media
- https://www.myvisuallistings.com/cvt/345813#Matterport
- Property taxes
- -
- Basement
- Finished, Full
- Year build
- 2024
- Type
- Single Family
- Bedrooms
- 3
- Bathrooms
- 3
- Parking spots
- 2 Total
- Floor
- Hardwood, Ceramic, Wall-to-wall carpet
- Balcony
- -
- Pool
- -
- External material
- Brick | Siding
- Roof type
- -
- Lot frontage
- -
- Lot depth
- -
- Heating
- Forced air, Natural gas
- Fire place(s)
- -
- Main level
- Kitchen
- 11'6" x 8'2"
- Eating area
- 8'0" x 8'2"
- Living room/Dining room
- 20'0" x 10'0"
- Partial bathroom
- 0’0” x 0’0”
- Second level
- Primary Bedroom
- 16'4" x 12'8"
- 4pc Ensuite bath
- 0’0” x 0’0”
- Other
- 0’0” x 0’0”
- Bedroom
- 12'8" x 9'4"
- Bedroom
- 11'5" x 9'4"
- Full bathroom
- 0’0” x 0’0”
- Laundry room
- 0’0” x 0’0”
- Lower level
- Family room
- 19'7" x 12'1"
Listing Brokerage
- MLS® Listing
- 1411318
- Brokerage
- EXP REALTY
Similar homes for sale
These homes have similar price range, details and proximity to 1940 HAWKER









