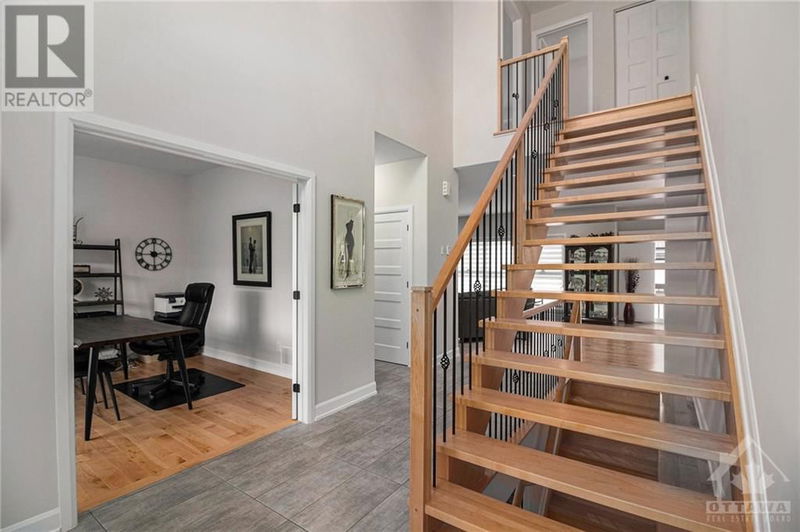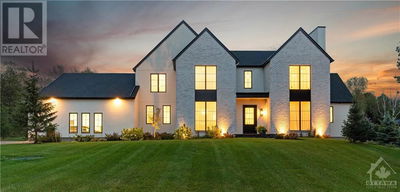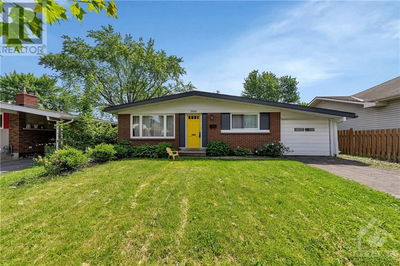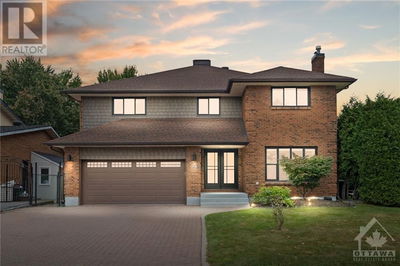333 MOONLIGHT
Russell | Russell
$1,049,900.00
Listed 27 days ago
- 5 bed
- 4 bath
- - sqft
- 4 parking
- Single Family
Property history
- Now
- Listed on Sep 11, 2024
Listed for $1,049,900.00
27 days on market
- Jun 11, 2024
- 4 months ago
Terminated
Listed for $1,049,900.00 • on market
Location & area
Schools nearby
Home Details
- Description
- Welcome to the epitome of luxury living in this magazine-worthy home. Step inside and be captivated by the open concept layout adorned with gleaming hardwood floors throughout. The sun-filled living room beckons with a gas fireplace, providing warmth & ambiance while the adjacent dining room features patio doors, seamlessly connecting indoor/outdoor living through the large covered deck. The heart of this home is the stunning kitchen, a culinary masterpiece boasting a large sit-at island, s/s appliances & a walk-in pantry ensuring ample storage for the aspiring chef. A main-level office, partial bath & entry to the double garage adds convenience. Upstairs unveils a haven of comfort & tranquility with 2 bathrooms, 3 spacious bedrooms, each with its own walk-in closet & laundry facilities. The primary is a sanctuary, featuring an elegant 5-piece ensuite. The lower-level hosts 9ft ceilings, a family room, 4th bedroom, bathroom & gym. A fully fenced backyard & shed completes this home. (id:39198)
- Additional media
- https://youtu.be/7jDPNgWfI6o
- Property taxes
- $5,804.00 per year / $483.67 per month
- Basement
- Finished, Full
- Year build
- 2022
- Type
- Single Family
- Bedrooms
- 5
- Bathrooms
- 4
- Parking spots
- 4 Total
- Floor
- Hardwood, Laminate, Ceramic
- Balcony
- -
- Pool
- -
- External material
- Stone | Vinyl
- Roof type
- -
- Lot frontage
- -
- Lot depth
- -
- Heating
- Forced air, Natural gas
- Fire place(s)
- 1
- Main level
- Porch
- 7'2" x 20'8"
- Foyer
- 9'0" x 19'6"
- Living room
- 14'11" x 16'6"
- Dining room
- 12'3" x 16'10"
- Kitchen
- 11'1" x 14'10"
- Pantry
- 5'3" x 5'8"
- Partial bathroom
- 4'9" x 5'11"
- Office
- 10'2" x 11'2"
- Other
- 5'8" x 6'11"
- Second level
- Primary Bedroom
- 13'0" x 15'1"
- Other
- 4'9" x 6'7"
- 5pc Ensuite bath
- 9'2" x 11'3"
- Bedroom
- 11'1" x 12'5"
- Other
- 5'7" x 6'3"
- Bedroom
- 9'6" x 12'1"
- Other
- 5'2" x 6'3"
- 4pc Bathroom
- 7'2" x 11'1"
- Laundry room
- 5'9" x 6'6"
- Lower level
- Family room
- 16'0" x 16'3"
- Bedroom
- 10'3" x 15'2"
- Gym
- 10'10" x 18'10"
- 3pc Bathroom
- 5'5" x 9'6"
- Storage
- 10'3" x 13'11"
Listing Brokerage
- MLS® Listing
- 1411576
- Brokerage
- EXIT REALTY MATRIX
Similar homes for sale
These homes have similar price range, details and proximity to 333 MOONLIGHT









