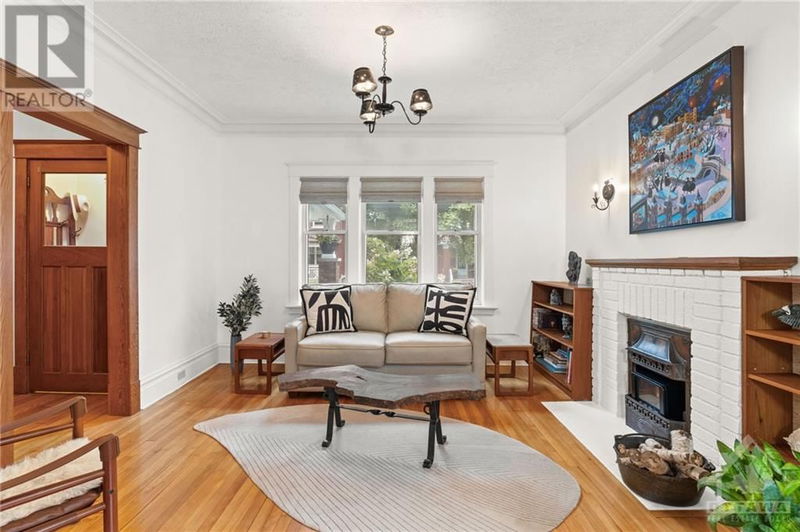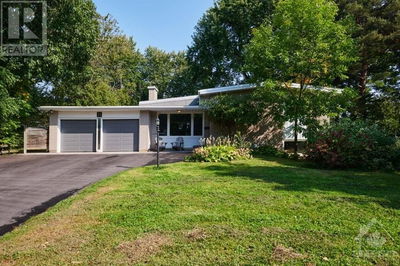28 OLD SUNSET
Dow's Lake | Ottawa
$1,375,000.00
Listed 27 days ago
- 4 bed
- 4 bath
- - sqft
- 3 parking
- Single Family
Property history
- Now
- Listed on Sep 12, 2024
Listed for $1,375,000.00
27 days on market
Location & area
Home Details
- Description
- Charming family home with basement in-law suite just steps to Dow's Lake. Property has been well-maintained by long term owner. Main floor features an eat- in kitchen with heated floor overlooking garden, living room with a faux fireplace and antique copper insert, spacious dining room perfect for a dinner party with functional built-in cabinets throughout. 2nd level includes beautiful family room with built-in entertainment centre, cedar closet & jewelry drawers. main bathroom with jacuzzi tub & 3 bedroom. 3rd level primary bedroom with ensuite, built-in desk & storage. Basement features in-law suite with apartment size kitchen, 4-piece bath & laundry room. Enjoy the backyard oasis with hot tub(2022) enclosed in western red cedar with skylights, a two-tiered deck, large shed & landscaped garden. Surface parking for 2 cars.Recent upgrades include ( 2024 ) A/C unit, dishwasher, washer, dryer. (2023 ) furnace (2020), cedar fence . Pre-List Inspection on file. (id:39198)
- Additional media
- https://listings.insideottawamedia.ca/sites/28-old-sunset-blvd-ottawa-on-k1s-3g9-11449627/branded
- Property taxes
- $8,538.00 per year / $711.50 per month
- Basement
- Finished, Full
- Year build
- 1922
- Type
- Single Family
- Bedrooms
- 4
- Bathrooms
- 4
- Parking spots
- 3 Total
- Floor
- Tile, Hardwood
- Balcony
- -
- Pool
- -
- External material
- Brick | Siding
- Roof type
- -
- Lot frontage
- -
- Lot depth
- -
- Heating
- Forced air, Natural gas
- Fire place(s)
- 3
- Main level
- Living room
- 12'1" x 12'11"
- Dining room
- 12'3" x 10'10"
- Kitchen
- 12'4" x 11'1"
- Eating area
- 8'2" x 8'11"
- 2pc Bathroom
- 0’0” x 0’0”
- Mud room
- 0’0” x 0’0”
- Foyer
- 0’0” x 0’0”
- Second level
- Family room
- 17'7" x 12'10"
- Bedroom
- 9'4" x 11'4"
- Bedroom
- 9'7" x 11'8"
- Bedroom
- 9'7" x 10'3"
- 3pc Bathroom
- 0’0” x 0’0”
- Third level
- Primary Bedroom
- 22'1" x 10'8"
- 3pc Ensuite bath
- 0’0” x 0’0”
- Lower level
- Recreation room
- 13'8" x 10'6"
- Kitchen
- 11'1" x 13'2"
- 3pc Ensuite bath
- 0’0” x 0’0”
- Laundry room
- 24'9" x 12'8"
Listing Brokerage
- MLS® Listing
- 1411688
- Brokerage
- ROYAL LEPAGE TEAM REALTY
Similar homes for sale
These homes have similar price range, details and proximity to 28 OLD SUNSET









